1401 W 1020 N, Clinton, UT 84015
Local realty services provided by:ERA Brokers Consolidated

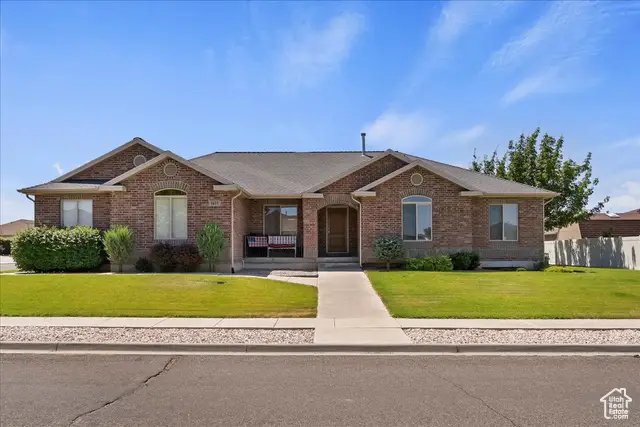
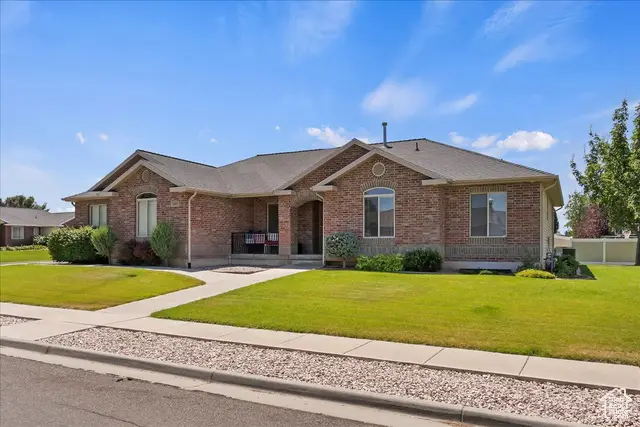
Listed by:matt peterson
Office:re/max associates
MLS#:2095821
Source:SL
Price summary
- Price:$625,000
- Price per sq. ft.:$188.59
About this home
Mint Condition brick rambler with welcoming front porch, featuring spacious great room with vaulted ceilings, corner gas log fireplace with stone surround, large dining area, generous kitchen with granite counters / center island / desirable gas range with electric oven / tile backsplash / corner sink with goose-neck faucet / walk-in pantry. Down the hall is the primary bedroom with walk-in closet and en-suite with large tiled shower having dual shower heads. Two bedrooms, 1 full bath and laundry room (with wall-mounted ironing board) complete the main level. Finished basement has easy-maintenance LVP flooring, family room with gas log fireplace with ship-lap surround, 2nd full kitchen, roomy built-in banquette eating area, 3 additional bedrooms and 1 full bath. Immaculate backyard with large covered patio, full auto-sprinkler on desirable corner lot. Schedule via Aligned Showings.
Contact an agent
Home facts
- Year built:2006
- Listing Id #:2095821
- Added:43 day(s) ago
- Updated:August 14, 2025 at 11:00 AM
Rooms and interior
- Bedrooms:6
- Total bathrooms:3
- Full bathrooms:3
- Living area:3,314 sq. ft.
Heating and cooling
- Cooling:Central Air
- Heating:Forced Air, Gas: Central
Structure and exterior
- Roof:Asphalt
- Year built:2006
- Building area:3,314 sq. ft.
- Lot area:0.26 Acres
Schools
- High school:Clearfield
- Middle school:Sunset
- Elementary school:Clinton
Utilities
- Water:Culinary, Secondary, Water Connected
- Sewer:Sewer Connected, Sewer: Connected, Sewer: Public
Finances and disclosures
- Price:$625,000
- Price per sq. ft.:$188.59
- Tax amount:$3,164
New listings near 1401 W 1020 N
- New
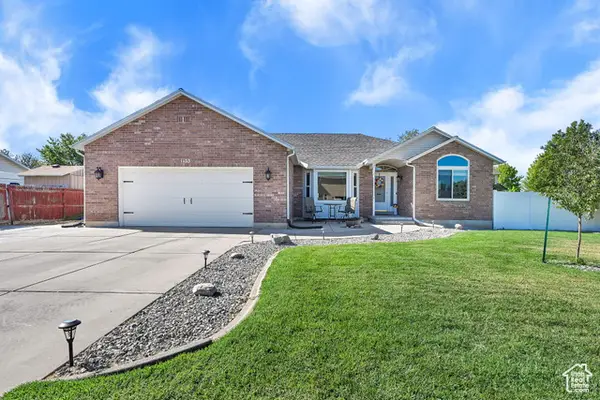 $609,000Active7 beds 3 baths3,361 sq. ft.
$609,000Active7 beds 3 baths3,361 sq. ft.1153 W 2500 N, Clinton, UT 84015
MLS# 2104939Listed by: COLDWELL BANKER REALTY (SOUTH OGDEN)  $439,990Active3 beds 3 baths1,607 sq. ft.
$439,990Active3 beds 3 baths1,607 sq. ft.2622 N 2125 W #146, Clinton, UT 84015
MLS# 2092444Listed by: WOODSIDE HOMES OF UTAH LLC- New
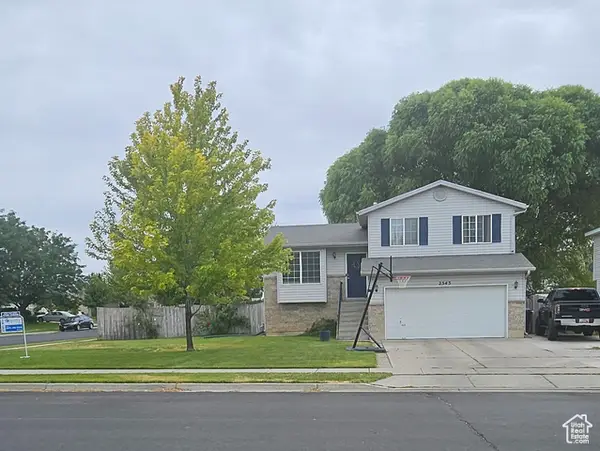 $455,000Active4 beds 2 baths1,699 sq. ft.
$455,000Active4 beds 2 baths1,699 sq. ft.2543 W 1500 N, Clinton, UT 84015
MLS# 2104245Listed by: EQUITY REAL ESTATE - New
 $335,000Active2 beds 2 baths1,216 sq. ft.
$335,000Active2 beds 2 baths1,216 sq. ft.652 W 800 N #62, Clinton, UT 84015
MLS# 2104125Listed by: PLATINUM REAL ESTATE PROFESSIONALS PLLC - New
 $333,800Active2 beds 2 baths1,244 sq. ft.
$333,800Active2 beds 2 baths1,244 sq. ft.652 W 800 N #55, Clinton, UT 84015
MLS# 2103745Listed by: SOLD BY AN ANGEL REAL ESTATE - New
 $292,000Active3 beds 2 baths2,466 sq. ft.
$292,000Active3 beds 2 baths2,466 sq. ft.671 W 1800 N, Clinton, UT 84015
MLS# 2103500Listed by: BETTER HOMES AND GARDENS REAL ESTATE MOMENTUM (KAYSVILLE) - New
 $439,900Active4 beds 3 baths1,669 sq. ft.
$439,900Active4 beds 3 baths1,669 sq. ft.1032 N 750 W, Clinton, UT 84015
MLS# 2103306Listed by: INTERMOUNTAIN PROPERTIES  $430,000Active4 beds 2 baths1,895 sq. ft.
$430,000Active4 beds 2 baths1,895 sq. ft.2486 N 690 W, Clinton, UT 84015
MLS# 2102385Listed by: BETTER HOMES AND GARDENS REAL ESTATE MOMENTUM (KAYSVILLE)- Open Sat, 1 to 3pm
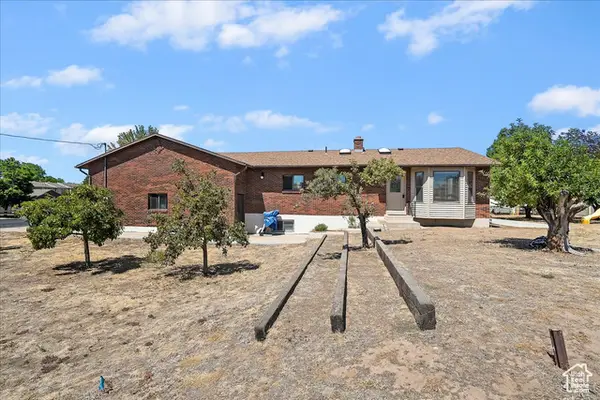 $579,000Active4 beds 3 baths2,506 sq. ft.
$579,000Active4 beds 3 baths2,506 sq. ft.626 W 800 St N, Clinton, UT 84015
MLS# 2102316Listed by: EXP REALTY, LLC 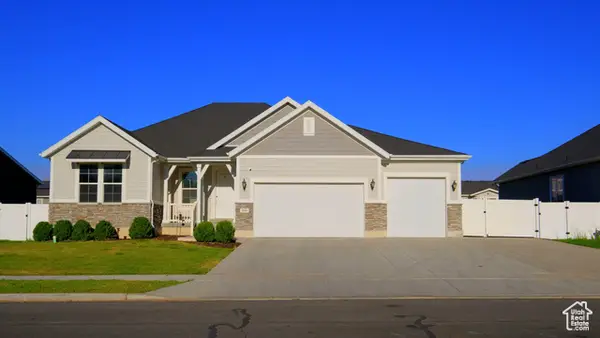 $615,000Pending6 beds 3 baths3,223 sq. ft.
$615,000Pending6 beds 3 baths3,223 sq. ft.2444 N Stanley Crane Dr, Clinton, UT 84015
MLS# 2102101Listed by: EQUITY REAL ESTATE (SELECT)
