1579 W 2050 N, Clinton, UT 84015
Local realty services provided by:ERA Brokers Consolidated
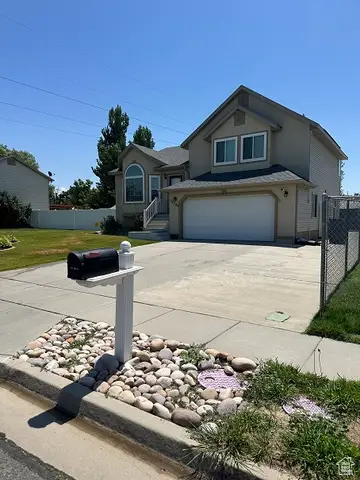
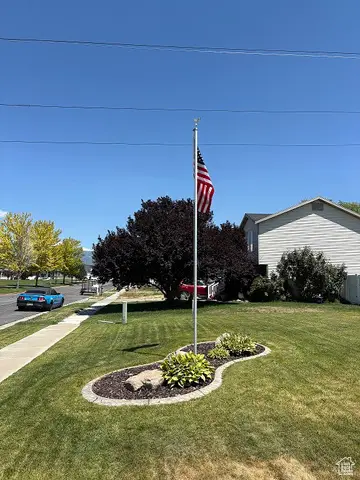

1579 W 2050 N,Clinton, UT 84015
$498,000
- 4 Beds
- 3 Baths
- 2,054 sq. ft.
- Single family
- Active
Listed by:jill kinder
Office:fathom realty (union park)
MLS#:2096972
Source:SL
Price summary
- Price:$498,000
- Price per sq. ft.:$242.45
About this home
This home comes with a long list of extras, including a huge price reduction!! Amazing price for this home! The sellers have updated and replaced all of the pertinent things to make your purchase painless! New roof and owned solar with battery back up in 2023, new windows 2025, new dishwasher 2025, new countertops 2018, new flooring throughout 2021, epoxy garage floor 2024, new HVAC 2024 and so much more! There's also a beautiful hot tub in it's own enclosed building in the backyard! An Auto Sunsetter Shade for enjoying the back deck in the afternoon! 2 large sheds. Secondary water for the lawn for only $29/mo. Location is fantastic, right across from Clinton City Park, the police and fire departments, city offices and close to schools. The mountain views are amazing! The primary bedroom has a jetted tub, separate shower and double sinks! This really is a must see!
Contact an agent
Home facts
- Year built:2003
- Listing Id #:2096972
- Added:37 day(s) ago
- Updated:August 14, 2025 at 11:00 AM
Rooms and interior
- Bedrooms:4
- Total bathrooms:3
- Full bathrooms:2
- Living area:2,054 sq. ft.
Heating and cooling
- Cooling:Central Air
- Heating:Forced Air, Gas: Central
Structure and exterior
- Roof:Asphalt, Pitched
- Year built:2003
- Building area:2,054 sq. ft.
- Lot area:0.25 Acres
Schools
- High school:Syracuse
- Middle school:Sunset
- Elementary school:Parkside
Utilities
- Water:Culinary, Secondary, Water Connected
- Sewer:Sewer Connected, Sewer: Connected, Sewer: Public
Finances and disclosures
- Price:$498,000
- Price per sq. ft.:$242.45
- Tax amount:$2,322
New listings near 1579 W 2050 N
- New
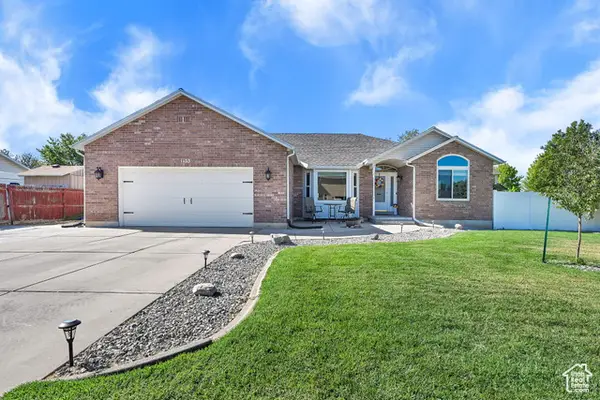 $609,000Active7 beds 3 baths3,361 sq. ft.
$609,000Active7 beds 3 baths3,361 sq. ft.1153 W 2500 N, Clinton, UT 84015
MLS# 2104939Listed by: COLDWELL BANKER REALTY (SOUTH OGDEN)  $439,990Active3 beds 3 baths1,607 sq. ft.
$439,990Active3 beds 3 baths1,607 sq. ft.2622 N 2125 W #146, Clinton, UT 84015
MLS# 2092444Listed by: WOODSIDE HOMES OF UTAH LLC- New
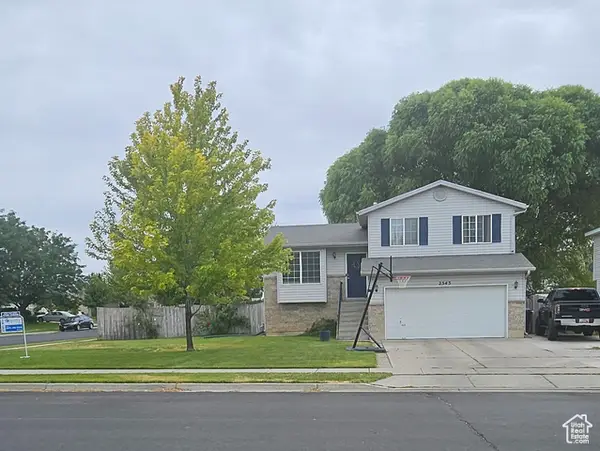 $455,000Active4 beds 2 baths1,699 sq. ft.
$455,000Active4 beds 2 baths1,699 sq. ft.2543 W 1500 N, Clinton, UT 84015
MLS# 2104245Listed by: EQUITY REAL ESTATE - New
 $335,000Active2 beds 2 baths1,216 sq. ft.
$335,000Active2 beds 2 baths1,216 sq. ft.652 W 800 N #62, Clinton, UT 84015
MLS# 2104125Listed by: PLATINUM REAL ESTATE PROFESSIONALS PLLC - New
 $333,800Active2 beds 2 baths1,244 sq. ft.
$333,800Active2 beds 2 baths1,244 sq. ft.652 W 800 N #55, Clinton, UT 84015
MLS# 2103745Listed by: SOLD BY AN ANGEL REAL ESTATE - New
 $292,000Active3 beds 2 baths2,466 sq. ft.
$292,000Active3 beds 2 baths2,466 sq. ft.671 W 1800 N, Clinton, UT 84015
MLS# 2103500Listed by: BETTER HOMES AND GARDENS REAL ESTATE MOMENTUM (KAYSVILLE) - New
 $439,900Active4 beds 3 baths1,669 sq. ft.
$439,900Active4 beds 3 baths1,669 sq. ft.1032 N 750 W, Clinton, UT 84015
MLS# 2103306Listed by: INTERMOUNTAIN PROPERTIES  $430,000Active4 beds 2 baths1,895 sq. ft.
$430,000Active4 beds 2 baths1,895 sq. ft.2486 N 690 W, Clinton, UT 84015
MLS# 2102385Listed by: BETTER HOMES AND GARDENS REAL ESTATE MOMENTUM (KAYSVILLE)- Open Sat, 1 to 3pm
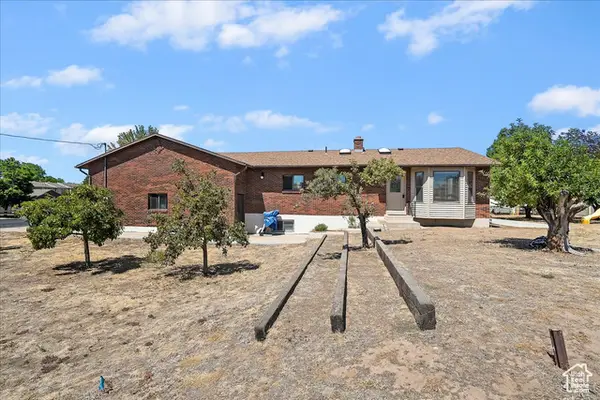 $579,000Active4 beds 3 baths2,506 sq. ft.
$579,000Active4 beds 3 baths2,506 sq. ft.626 W 800 St N, Clinton, UT 84015
MLS# 2102316Listed by: EXP REALTY, LLC 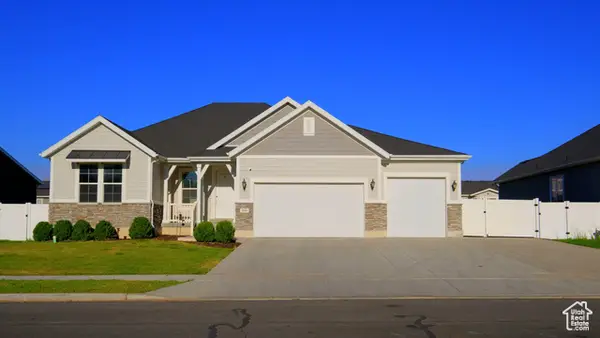 $615,000Pending6 beds 3 baths3,223 sq. ft.
$615,000Pending6 beds 3 baths3,223 sq. ft.2444 N Stanley Crane Dr, Clinton, UT 84015
MLS# 2102101Listed by: EQUITY REAL ESTATE (SELECT)
