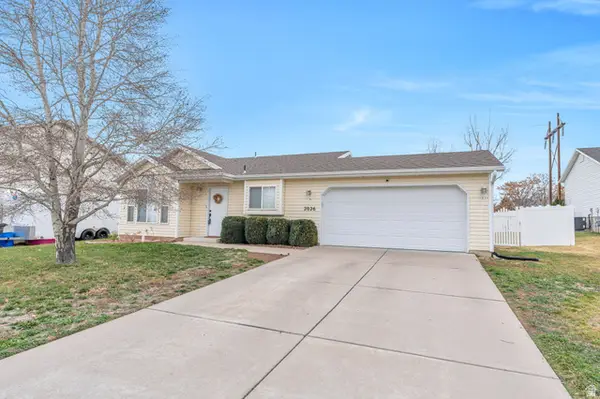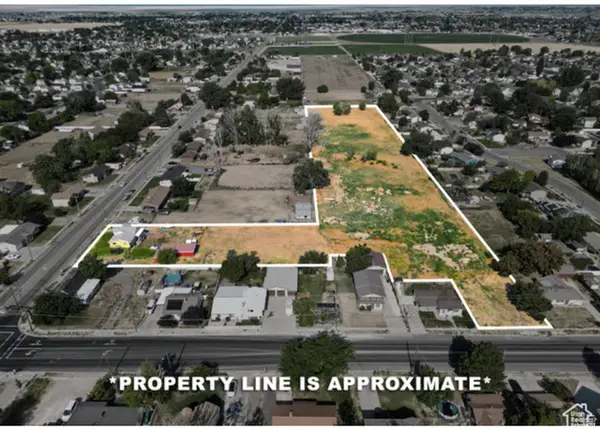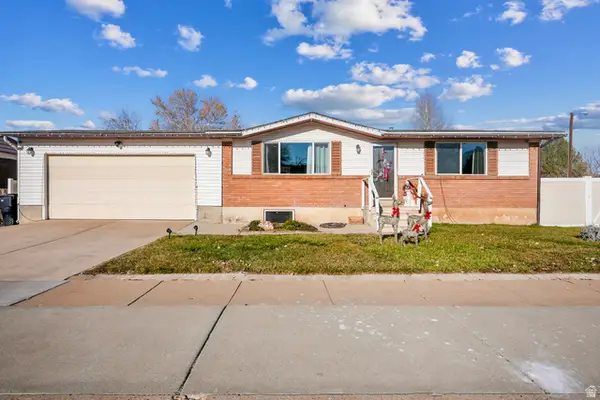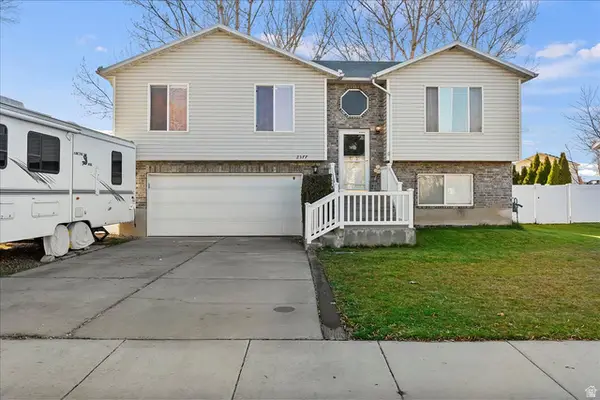2118 N Snowy Crane Dr, Clinton, UT 84015
Local realty services provided by:ERA Realty Center
2118 N Snowy Crane Dr,Clinton, UT 84015
$1,125,000
- 5 Beds
- 4 Baths
- 5,313 sq. ft.
- Single family
- Active
Listed by: genene miles, lisa orme
Office: davis coleman realty
MLS#:2052192
Source:SL
Price summary
- Price:$1,125,000
- Price per sq. ft.:$211.74
- Monthly HOA dues:$50
About this home
Located in a fast-growing neighborhood, this beautifully maintained home offers the appeal of near-new construction with valuable upgrades already in place. An open, light-filled layout with soaring ceilings creates a spacious feel ideal for both daily living and entertaining. The covered deck extends the living space outdoors, perfect for morning coffee, evening relaxation, and year-round gatherings. The kitchen is designed for hosting, featuring an oversized granite bar, custom ceiling-height cabinetry, and roll-out drawers in every lower cabinet for smart storage and function. The main-level primary suite provides a comfortable retreat with a large walk-in closet and an 11'6" granite vanity. The spa-inspired bath includes a walk-in shower, oversized soaking tub, and ceiling fan for added comfort. Ceiling fans are installed throughout the home for year-round airflow. Enjoy nearby walking and biking trails, a community pool, and a friendly neighborhood setting-all just minutes from the airport for easy convenience. Buyer to verify all information. Square footage figures are provided as a courtesy estimate only. Buyer is advised to obtain an independent measurement.
Contact an agent
Home facts
- Year built:2022
- Listing ID #:2052192
- Added:409 day(s) ago
- Updated:January 09, 2026 at 12:25 PM
Rooms and interior
- Bedrooms:5
- Total bathrooms:4
- Full bathrooms:3
- Half bathrooms:1
- Living area:5,313 sq. ft.
Heating and cooling
- Cooling:Central Air
- Heating:Forced Air, Gas: Central
Structure and exterior
- Roof:Asphalt
- Year built:2022
- Building area:5,313 sq. ft.
- Lot area:0.5 Acres
Schools
- High school:Clearfield
- Middle school:West Point
- Elementary school:West Point
Utilities
- Water:Culinary, Water Connected
- Sewer:Sewer Connected, Sewer: Connected
Finances and disclosures
- Price:$1,125,000
- Price per sq. ft.:$211.74
- Tax amount:$4,899
New listings near 2118 N Snowy Crane Dr
- New
 $440,000Active5 beds 4 baths1,920 sq. ft.
$440,000Active5 beds 4 baths1,920 sq. ft.1263 N 780 W, Clinton, UT 84015
MLS# 2129796Listed by: EQUITY REAL ESTATE - New
 $484,900Active4 beds 3 baths2,135 sq. ft.
$484,900Active4 beds 3 baths2,135 sq. ft.2138 N 1350 W, Clinton, UT 84015
MLS# 2129055Listed by: EQUITY REAL ESTATE (SELECT) - New
 $465,000Active4 beds 3 baths2,258 sq. ft.
$465,000Active4 beds 3 baths2,258 sq. ft.1727 N 2700 W, Clinton, UT 84015
MLS# 2129038Listed by: RE/MAX ASSOCIATES - New
 $449,000Active5 beds 2 baths2,078 sq. ft.
$449,000Active5 beds 2 baths2,078 sq. ft.2219 N 2475 W, Clinton, UT 84015
MLS# 2128564Listed by: REALTYPATH LLC (SUMMIT) - Open Sat, 2 to 4pmNew
 $669,000Active4 beds 4 baths2,656 sq. ft.
$669,000Active4 beds 4 baths2,656 sq. ft.1132 N 780 W, Clinton, UT 84015
MLS# 2128561Listed by: UTAH RELOCATIONS LLC - Open Sat, 11am to 1pmNew
 $460,000Active3 beds 2 baths1,878 sq. ft.
$460,000Active3 beds 2 baths1,878 sq. ft.1411 W 570 N, Clinton, UT 84015
MLS# 2128482Listed by: DISTRICT LIVING COLLECTIVE LLC  $399,990Pending3 beds 1 baths1,041 sq. ft.
$399,990Pending3 beds 1 baths1,041 sq. ft.2026 N 1615 W, Clinton, UT 84015
MLS# 2128044Listed by: KW WESTFIELD (CEDAR VALLEY) $999,000Active5.32 Acres
$999,000Active5.32 Acres1038 W 800 N, Clinton, UT 84015
MLS# 2127972Listed by: ADVANCED REAL ESTATE& PROPERTY MANAGEMENT $420,000Active4 beds 2 baths1,850 sq. ft.
$420,000Active4 beds 2 baths1,850 sq. ft.648 W 2200 N, Clinton, UT 84015
MLS# 2127334Listed by: REALTYPATH LLC (PLATINUM) $445,000Pending3 beds 2 baths1,656 sq. ft.
$445,000Pending3 beds 2 baths1,656 sq. ft.2377 W 2120 N, Clinton, UT 84015
MLS# 2127136Listed by: EQUITY REAL ESTATE (BUCKLEY)
