2182 W 1145 N, Clinton, UT 84015
Local realty services provided by:ERA Realty Center
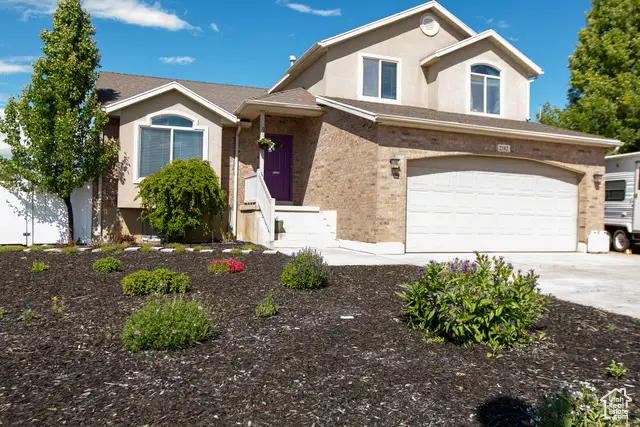

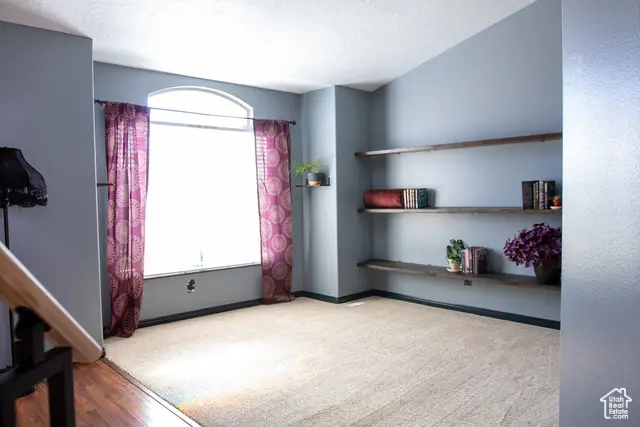
2182 W 1145 N,Clinton, UT 84015
$530,000
- 4 Beds
- 3 Baths
- 2,584 sq. ft.
- Single family
- Active
Listed by:debbi harmston
Office:real broker, llc.
MLS#:2087979
Source:SL
Price summary
- Price:$530,000
- Price per sq. ft.:$205.11
About this home
**Price Reduction** **Listed below recent Appraisal** **This home comes with instant equity!** This beautiful south-facing beauty in Clinton offers expansive RV parking-69 feet total, with 28 feet secured behind a vinyl double-gated fence. Step inside to vaulted ceilings a spacious kitchen with an island surrounded by abundant oak cabinetry, a new range, built-in dishwasher, and a separate pantry. A charming window above the sink invites natural light and lovely views. Head upstairs to discover three bedrooms, including a vaulted primary suite with a bay window, jetted soaking tub, separate walk-in shower, and plenty of storage space. The open and inviting family room features a cozy fireplace, a half-bath, and access to the patio and sprawling .36-acre backyard. This outdoor oasis includes a detached storage garage, raised garden beds, fruit trees, and plenty of room for entertaining. The lower level features an additional bedroom plus a bonus space perfect for a playroom, mood room or extra storage. With new LVP flooring, high-efficiency HVAC, oversized AC blower, and new water softener. Gigabit Fiber internet built out directly to the home through connext. Square footage figures are provided as a courtesy estimate only and were obtained from county records . Buyer is advised to obtain an independent measurement.
Contact an agent
Home facts
- Year built:2003
- Listing Id #:2087979
- Added:77 day(s) ago
- Updated:August 14, 2025 at 11:00 AM
Rooms and interior
- Bedrooms:4
- Total bathrooms:3
- Full bathrooms:2
- Half bathrooms:1
- Living area:2,584 sq. ft.
Heating and cooling
- Cooling:Central Air
- Heating:Forced Air, Gas: Central
Structure and exterior
- Roof:Asphalt
- Year built:2003
- Building area:2,584 sq. ft.
- Lot area:0.36 Acres
Schools
- High school:Clearfield
- Middle school:West Point
- Elementary school:Lakeside
Utilities
- Water:Culinary, Secondary, Water Connected
- Sewer:Sewer Connected, Sewer: Connected, Sewer: Public
Finances and disclosures
- Price:$530,000
- Price per sq. ft.:$205.11
- Tax amount:$2,867
New listings near 2182 W 1145 N
- New
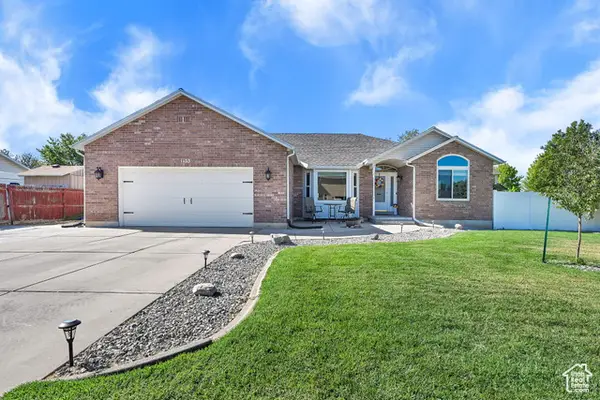 $609,000Active7 beds 3 baths3,361 sq. ft.
$609,000Active7 beds 3 baths3,361 sq. ft.1153 W 2500 N, Clinton, UT 84015
MLS# 2104939Listed by: COLDWELL BANKER REALTY (SOUTH OGDEN)  $439,990Active3 beds 3 baths1,607 sq. ft.
$439,990Active3 beds 3 baths1,607 sq. ft.2622 N 2125 W #146, Clinton, UT 84015
MLS# 2092444Listed by: WOODSIDE HOMES OF UTAH LLC- New
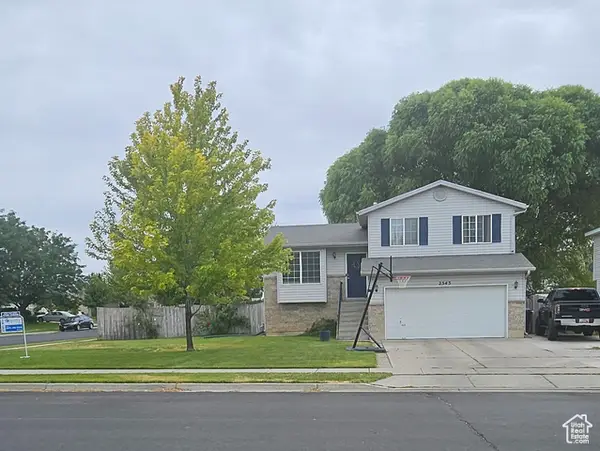 $455,000Active4 beds 2 baths1,699 sq. ft.
$455,000Active4 beds 2 baths1,699 sq. ft.2543 W 1500 N, Clinton, UT 84015
MLS# 2104245Listed by: EQUITY REAL ESTATE - New
 $335,000Active2 beds 2 baths1,216 sq. ft.
$335,000Active2 beds 2 baths1,216 sq. ft.652 W 800 N #62, Clinton, UT 84015
MLS# 2104125Listed by: PLATINUM REAL ESTATE PROFESSIONALS PLLC - New
 $333,800Active2 beds 2 baths1,244 sq. ft.
$333,800Active2 beds 2 baths1,244 sq. ft.652 W 800 N #55, Clinton, UT 84015
MLS# 2103745Listed by: SOLD BY AN ANGEL REAL ESTATE - New
 $292,000Active3 beds 2 baths2,466 sq. ft.
$292,000Active3 beds 2 baths2,466 sq. ft.671 W 1800 N, Clinton, UT 84015
MLS# 2103500Listed by: BETTER HOMES AND GARDENS REAL ESTATE MOMENTUM (KAYSVILLE) - New
 $439,900Active4 beds 3 baths1,669 sq. ft.
$439,900Active4 beds 3 baths1,669 sq. ft.1032 N 750 W, Clinton, UT 84015
MLS# 2103306Listed by: INTERMOUNTAIN PROPERTIES  $430,000Active4 beds 2 baths1,895 sq. ft.
$430,000Active4 beds 2 baths1,895 sq. ft.2486 N 690 W, Clinton, UT 84015
MLS# 2102385Listed by: BETTER HOMES AND GARDENS REAL ESTATE MOMENTUM (KAYSVILLE)- Open Sat, 1 to 3pm
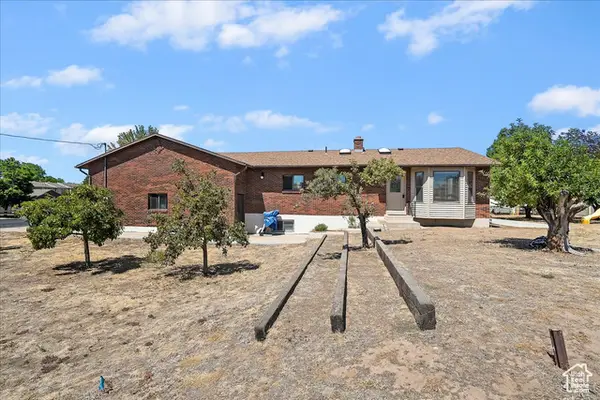 $579,000Active4 beds 3 baths2,506 sq. ft.
$579,000Active4 beds 3 baths2,506 sq. ft.626 W 800 St N, Clinton, UT 84015
MLS# 2102316Listed by: EXP REALTY, LLC 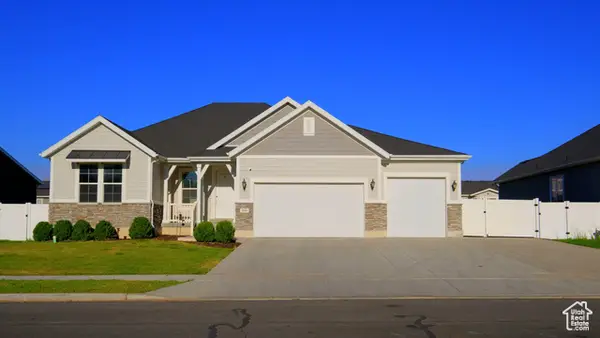 $615,000Pending6 beds 3 baths3,223 sq. ft.
$615,000Pending6 beds 3 baths3,223 sq. ft.2444 N Stanley Crane Dr, Clinton, UT 84015
MLS# 2102101Listed by: EQUITY REAL ESTATE (SELECT)
