2433 N 1445 W, Clinton, UT 84015
Local realty services provided by:ERA Realty Center
2433 N 1445 W,Clinton, UT 84015
$644,900
- 5 Beds
- 3 Baths
- 2,935 sq. ft.
- Single family
- Active
Listed by:oliver vidana barrios
Office:utah key real estate, llc. (woodhaven branch)
MLS#:2094159
Source:SL
Price summary
- Price:$644,900
- Price per sq. ft.:$219.73
- Monthly HOA dues:$5
About this home
PRICE CORRECTION!! This well cared for 5-bedroom, 3-bathroom home sits on a roomy 0.29-acre corner lot and has just under 3,000 square feet of living space. It's the perfect blend of cozy and modern, with tons of natural light, vaulted ceilings, and an open, welcoming feel throughout. The main level features spacious bedrooms and bright living areas, while the finished basement adds even more space to enjoy including a unique oversized bedroom with double closets, a home theater setup with a projector, and a wet bar that's great for entertaining. Outside, the large backyard includes a fire pit and plenty of space to relax or host get-togethers. Whether you're looking to upgrade or just need more room, this home has a great layout and thoughtful features throughout. Located just 2 minutes from Clinton City Recreation, 4 minutes from Meadow Park, and only 6 minutes to I-15, it's in a great spot with easy access to everything. Square footage and acres are based off of county records and provided as a courtesy, buyer is responsible to verify all information.
Contact an agent
Home facts
- Year built:2016
- Listing ID #:2094159
- Added:104 day(s) ago
- Updated:October 06, 2025 at 11:03 AM
Rooms and interior
- Bedrooms:5
- Total bathrooms:3
- Full bathrooms:3
- Living area:2,935 sq. ft.
Heating and cooling
- Cooling:Central Air
- Heating:Forced Air
Structure and exterior
- Roof:Asphalt, Composition
- Year built:2016
- Building area:2,935 sq. ft.
- Lot area:0.27 Acres
Schools
- High school:Clearfield
- Middle school:Sunset
- Elementary school:Parkside
Utilities
- Water:Culinary, Secondary, Water Connected
- Sewer:Sewer Connected, Sewer: Connected
Finances and disclosures
- Price:$644,900
- Price per sq. ft.:$219.73
- Tax amount:$3,945
New listings near 2433 N 1445 W
- New
 $539,900Active3 beds 2 baths1,927 sq. ft.
$539,900Active3 beds 2 baths1,927 sq. ft.1704 N 865 W, Clinton, UT 84015
MLS# 2115488Listed by: REALTYPATH LLC (SUMMIT) - New
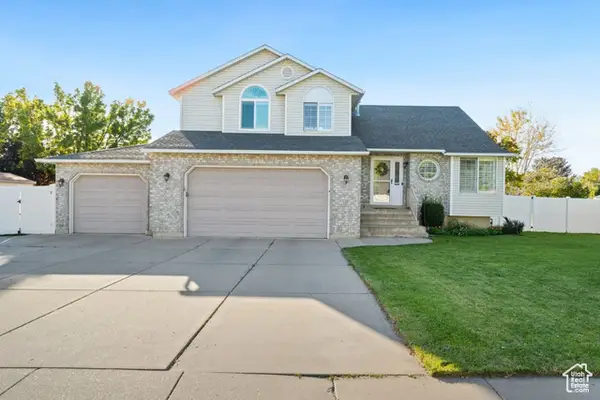 $550,000Active4 beds 3 baths2,213 sq. ft.
$550,000Active4 beds 3 baths2,213 sq. ft.2537 N 1220 W, Clinton, UT 84015
MLS# 2115268Listed by: ASCENT REAL ESTATE GROUP LLC  $449,900Pending4 beds 3 baths2,010 sq. ft.
$449,900Pending4 beds 3 baths2,010 sq. ft.1648 N 2615 W, Clinton, UT 84015
MLS# 2114852Listed by: RE/MAX ASSOCIATES- New
 $489,900Active4 beds 3 baths2,248 sq. ft.
$489,900Active4 beds 3 baths2,248 sq. ft.1502 N 2090 W, Clinton, UT 84015
MLS# 2114590Listed by: KW SUCCESS KELLER WILLIAMS REALTY 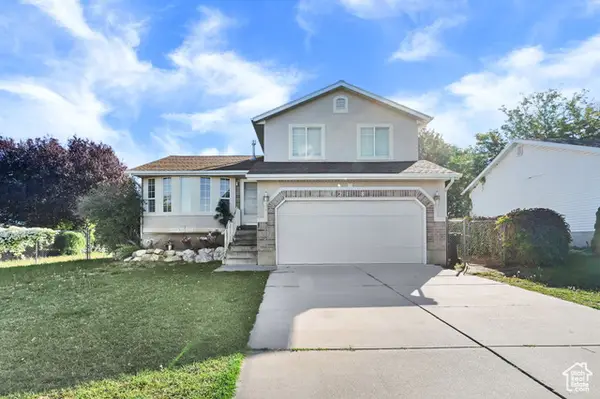 $370,000Pending3 beds 2 baths1,783 sq. ft.
$370,000Pending3 beds 2 baths1,783 sq. ft.2138 N 1350 W, Clinton, UT 84015
MLS# 2113885Listed by: EAST AVENUE REAL ESTATE, LLC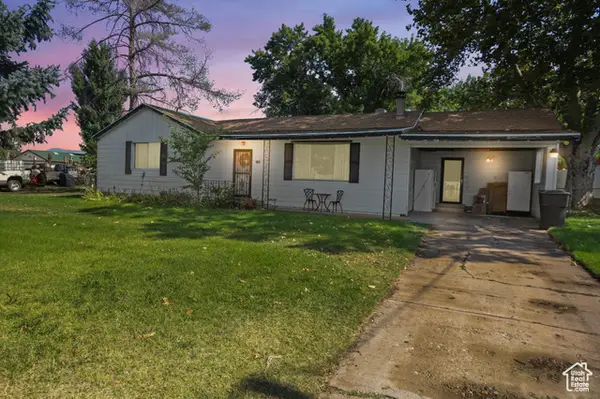 $495,000Active3 beds 2 baths1,284 sq. ft.
$495,000Active3 beds 2 baths1,284 sq. ft.1122 N 1500 W, Clinton, UT 84015
MLS# 2113376Listed by: FARMHOUSE REALTY GROUP LLC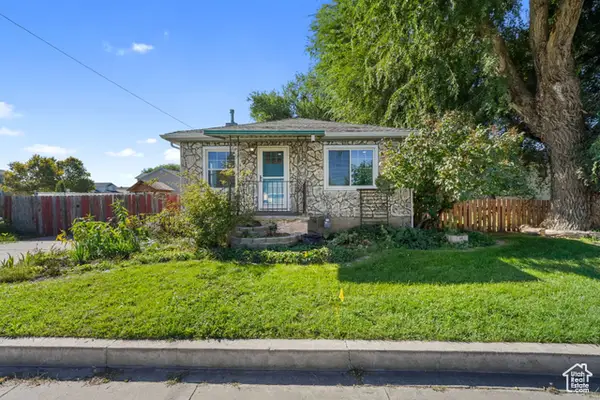 $365,000Active4 beds 1 baths1,800 sq. ft.
$365,000Active4 beds 1 baths1,800 sq. ft.2259 W 1800 N, Clinton, UT 84015
MLS# 2112828Listed by: MOUNTAINLAND REALTY, INC.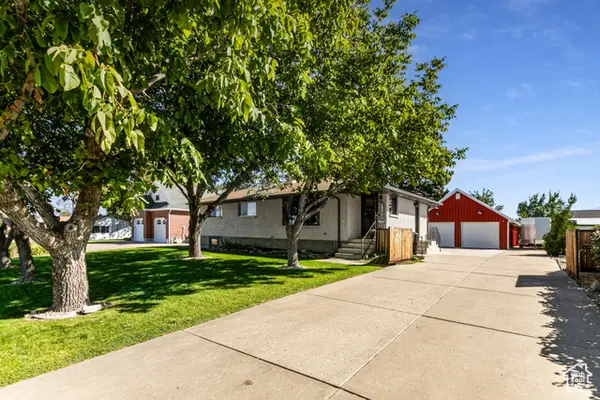 $595,000Pending5 beds 2 baths2,572 sq. ft.
$595,000Pending5 beds 2 baths2,572 sq. ft.1108 N 1500 W, Clinton, UT 84015
MLS# 2112681Listed by: KW SUCCESS KELLER WILLIAMS REALTY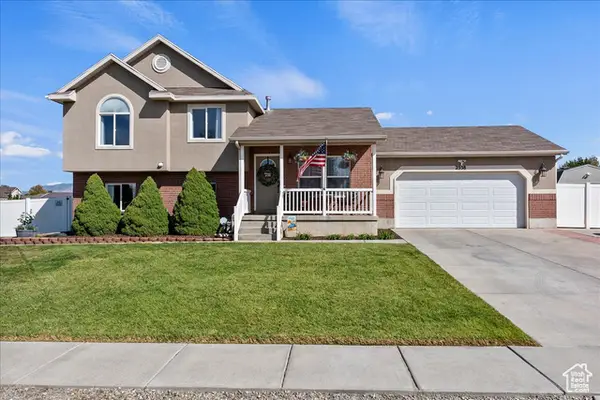 $529,900Pending5 beds 4 baths2,100 sq. ft.
$529,900Pending5 beds 4 baths2,100 sq. ft.2558 N 2500 W, Clinton, UT 84015
MLS# 2112600Listed by: GET MOVED REAL ESTATE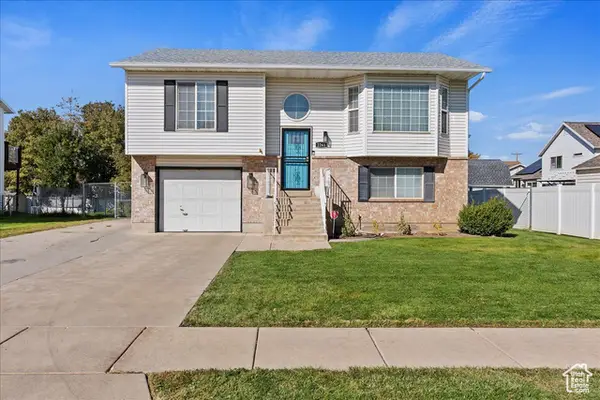 $415,000Active3 beds 2 baths1,611 sq. ft.
$415,000Active3 beds 2 baths1,611 sq. ft.2263 N 2290 W, Clinton, UT 84015
MLS# 2112447Listed by: REAL BROKER, LLC
