2461 N 2710 W, Clinton, UT 84015
Local realty services provided by:ERA Brokers Consolidated
2461 N 2710 W,Clinton, UT 84015
$636,800
- 5 Beds
- 5 Baths
- 3,343 sq. ft.
- Single family
- Active
Listed by:casie kennedy
Office:real broker, llc.
MLS#:2075747
Source:SL
Price summary
- Price:$636,800
- Price per sq. ft.:$190.49
About this home
Luxury Living with 2 Master Suites, 5 Bathrooms & 4-Car Garage in Clinton! This stunning 5-bedroom, 5-bathroom home offers space, style, and versatility in one of Clinton's most desirable neighborhoods. With a park/fishing pond right around the corner, you can take a stroll, enjoy the ducks and maybe take in a little fishing. Two spacious master suites, it's perfect for multi-generational living or hosting long-term guests in comfort. Inside, you'll love the open-concept layout featuring plantation shutters, abundant natural light, and beautifully designed living spaces. The kitchen is complete with stainless steel appliances, ample cabinetry, and a large island for meal prep and gatherings. Both master suites include private bathrooms, while additional bedrooms are generously sized and well-appointed. The fully finished basement offers extra living space and has the potential for a full mother-in-law apartment, with room to add a second kitchenette and separate entrance. Step outside to a beautifully landscaped yard and enjoy the low-maintenance Trex deck-perfect for outdoor entertaining. With a rare 4-car garage and RV parking, there's no shortage of space for vehicles, toys, or storage. Conveniently located near schools, parks, shopping, and just minutes from Hill AFB and I-15, this home checks every box. Vacant ready for you!!!! Sellers will consider concessions for paint
Contact an agent
Home facts
- Year built:2005
- Listing ID #:2075747
- Added:173 day(s) ago
- Updated:September 28, 2025 at 10:58 AM
Rooms and interior
- Bedrooms:5
- Total bathrooms:5
- Full bathrooms:2
- Half bathrooms:1
- Living area:3,343 sq. ft.
Heating and cooling
- Cooling:Central Air
Structure and exterior
- Roof:Composition
- Year built:2005
- Building area:3,343 sq. ft.
- Lot area:0.33 Acres
Schools
- High school:Clearfield
- Middle school:West Point
- Elementary school:West Clinton
Utilities
- Water:Culinary, Water Connected
- Sewer:Sewer Connected, Sewer: Connected
Finances and disclosures
- Price:$636,800
- Price per sq. ft.:$190.49
- Tax amount:$6,073
New listings near 2461 N 2710 W
- New
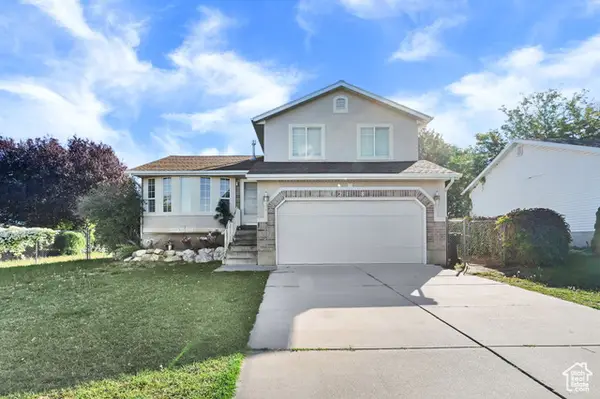 $370,000Active3 beds 2 baths1,783 sq. ft.
$370,000Active3 beds 2 baths1,783 sq. ft.2138 N 1350 W, Clinton, UT 84015
MLS# 2113885Listed by: EAST AVENUE REAL ESTATE, LLC - New
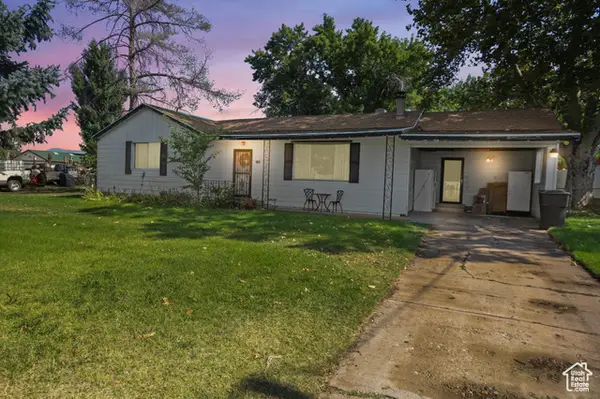 $495,000Active3 beds 2 baths1,284 sq. ft.
$495,000Active3 beds 2 baths1,284 sq. ft.1122 N 1500 W, Clinton, UT 84015
MLS# 2113376Listed by: FARMHOUSE REALTY GROUP LLC - New
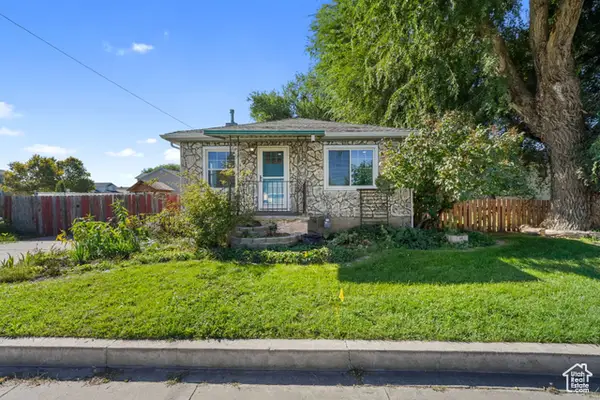 $365,000Active4 beds 1 baths1,800 sq. ft.
$365,000Active4 beds 1 baths1,800 sq. ft.2259 W 1800 N, Clinton, UT 84015
MLS# 2112828Listed by: MOUNTAINLAND REALTY, INC. - New
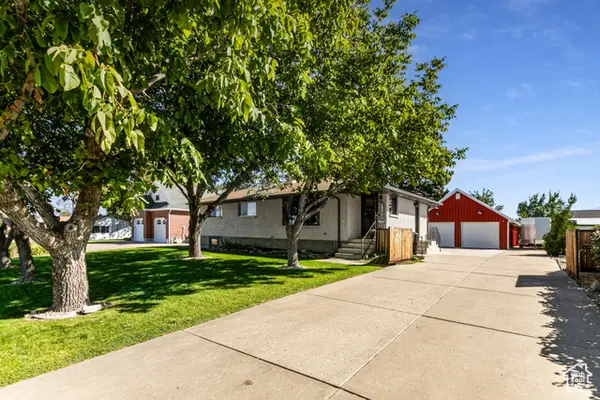 $595,000Active5 beds 2 baths2,572 sq. ft.
$595,000Active5 beds 2 baths2,572 sq. ft.1108 N 1500 W, Clinton, UT 84015
MLS# 2112681Listed by: KW SUCCESS KELLER WILLIAMS REALTY 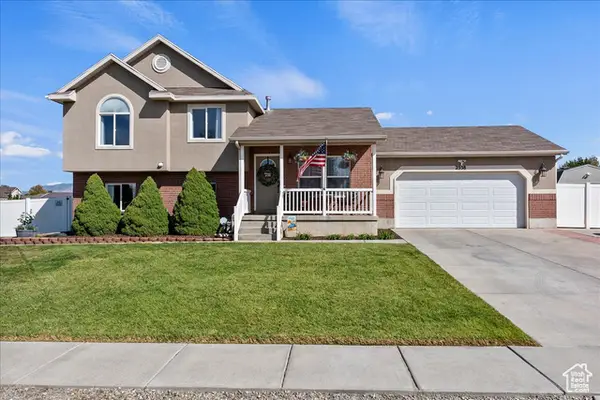 $529,900Pending5 beds 4 baths2,100 sq. ft.
$529,900Pending5 beds 4 baths2,100 sq. ft.2558 N 2500 W, Clinton, UT 84015
MLS# 2112600Listed by: GET MOVED REAL ESTATE- New
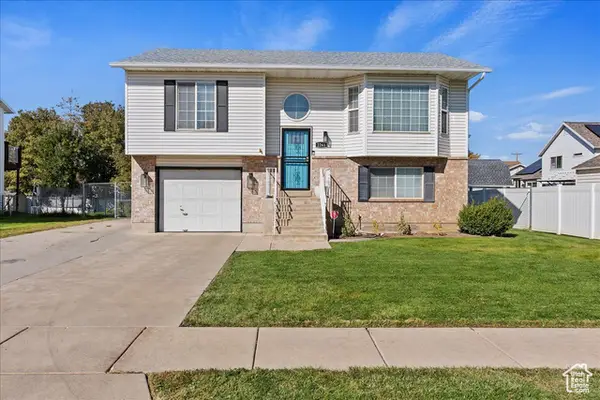 $415,000Active3 beds 2 baths1,611 sq. ft.
$415,000Active3 beds 2 baths1,611 sq. ft.2263 N 2290 W, Clinton, UT 84015
MLS# 2112447Listed by: REAL BROKER, LLC - New
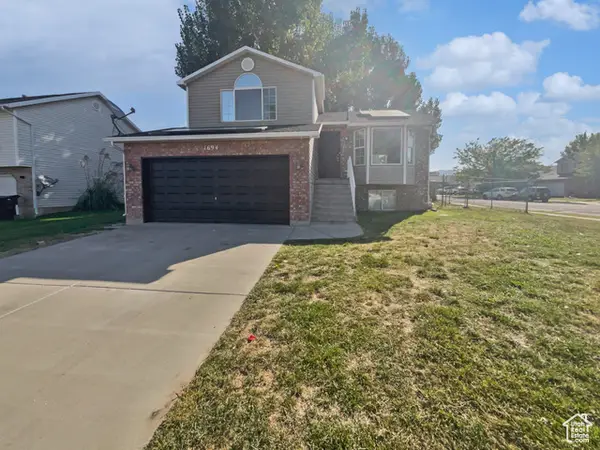 $453,000Active3 beds 2 baths1,482 sq. ft.
$453,000Active3 beds 2 baths1,482 sq. ft.1694 N 2225 W, Clinton, UT 84015
MLS# 2112458Listed by: OPENDOOR BROKERAGE LLC - New
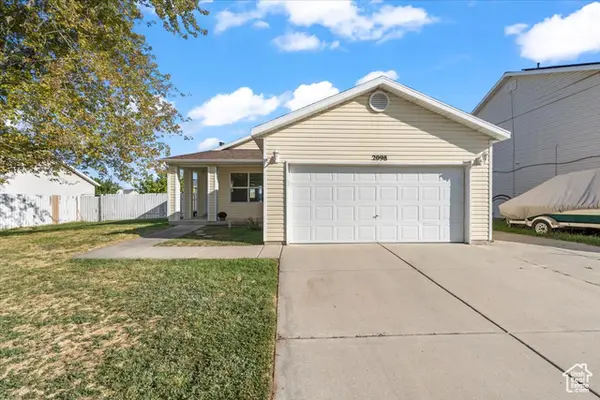 $380,000Active2 beds 2 baths1,222 sq. ft.
$380,000Active2 beds 2 baths1,222 sq. ft.2098 W 2220 N, Clinton, UT 84015
MLS# 2112413Listed by: SIGNATURE REAL ESTATE UTAH (COTTONWOOD HEIGHTS) - New
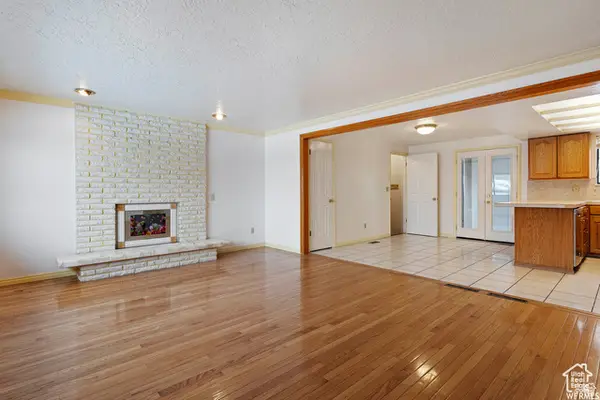 $525,000Active5 beds 3 baths2,557 sq. ft.
$525,000Active5 beds 3 baths2,557 sq. ft.662 N 1500 W, Clinton, UT 84015
MLS# 2112196Listed by: HUDSON FOXX REAL ESTATE  $439,900Active4 beds 2 baths2,010 sq. ft.
$439,900Active4 beds 2 baths2,010 sq. ft.2638 N 1325 W, Clinton, UT 84015
MLS# 2111749Listed by: BERKSHIRE HATHAWAY HOMESERVICES UTAH PROPERTIES (NORTH SALT LAKE)
