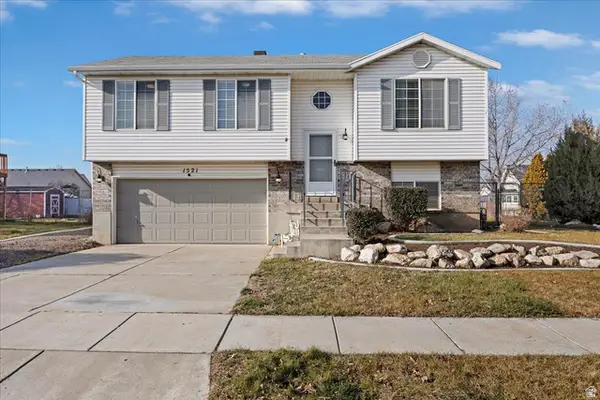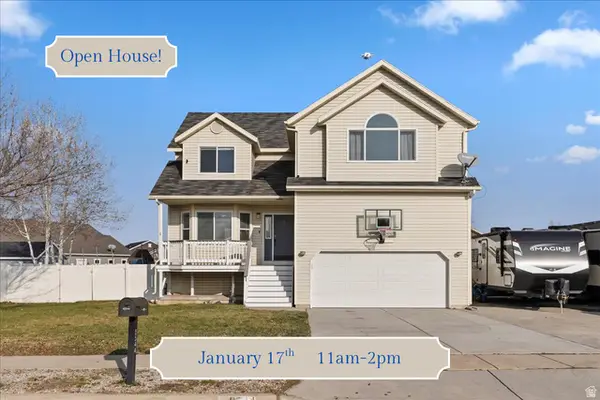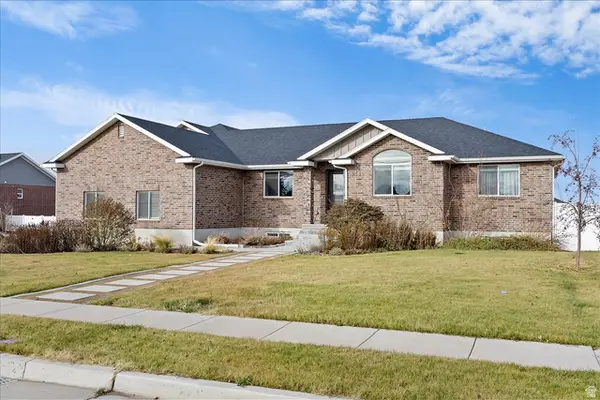2509 N 1170 W, Clinton, UT 84015
Local realty services provided by:ERA Brokers Consolidated
2509 N 1170 W,Clinton, UT 84015
$495,000
- 4 Beds
- 3 Baths
- 2,070 sq. ft.
- Single family
- Pending
Listed by: teresa aguilar
Office: better homes and gardens real estate momentum (kaysville)
MLS#:2124778
Source:SL
Price summary
- Price:$495,000
- Price per sq. ft.:$239.13
About this home
Move-in ready tri/multi-level home in one of Clinton's most desirable neighborhoods, located on a quiet fanout cul-de-sac! This 4-bedroom, 3-bath home on a 0.26-acre lot features new kitchen cabinets, a new furnace & A/C (2025), and newer granite countertops and plantation shutters. All appliances are included, plus a large laundry room and bonus storage under the main level. The primary suite boasts a walk-in closet and an en-suite bath with a jetted tub. Enjoy a 2-car tandem garage with a working bench and ample space for RV parking. Additional features include a 12' gate, driveway parking for up to 6 cars, and secured parking behind the fully fenced yard. The beautifully landscaped backyard offers vinyl fencing, a drip system, river rock planters, mature trees, and a cozy fire pit. Conveniently located near shopping, schools, and commuter routes in a quiet, well-kept community-this home is ready for you!
Contact an agent
Home facts
- Year built:1994
- Listing ID #:2124778
- Added:50 day(s) ago
- Updated:January 01, 2026 at 12:55 AM
Rooms and interior
- Bedrooms:4
- Total bathrooms:3
- Full bathrooms:2
- Living area:2,070 sq. ft.
Heating and cooling
- Cooling:Central Air
- Heating:Gas: Central
Structure and exterior
- Roof:Asphalt, Pitched
- Year built:1994
- Building area:2,070 sq. ft.
- Lot area:0.26 Acres
Schools
- High school:Clearfield
- Middle school:Sunset
- Elementary school:Parkside
Utilities
- Water:Culinary, Secondary, Water Connected
- Sewer:Sewer Connected, Sewer: Connected
Finances and disclosures
- Price:$495,000
- Price per sq. ft.:$239.13
- Tax amount:$2,676
New listings near 2509 N 1170 W
- New
 $430,000Active4 beds 2 baths1,522 sq. ft.
$430,000Active4 beds 2 baths1,522 sq. ft.1521 N 2275 W, Clinton, UT 84015
MLS# 2131218Listed by: GET MOVED REAL ESTATE - Open Sat, 11am to 2pmNew
 $530,000Active5 beds 4 baths3,271 sq. ft.
$530,000Active5 beds 4 baths3,271 sq. ft.2544 W 1675 N, Clinton, UT 84015
MLS# 2131054Listed by: KW SUCCESS KELLER WILLIAMS REALTY - New
 $649,900Active3 beds 3 baths3,198 sq. ft.
$649,900Active3 beds 3 baths3,198 sq. ft.3332 W 1800 N, Clinton, UT 84015
MLS# 2130288Listed by: RE/MAX ASSOCIATES - New
 $510,000Active3 beds 2 baths1,732 sq. ft.
$510,000Active3 beds 2 baths1,732 sq. ft.903 W 1730 N, Clinton, UT 84015
MLS# 2130031Listed by: REAL BROKER, LLC - New
 $765,000Active4 beds 3 baths4,227 sq. ft.
$765,000Active4 beds 3 baths4,227 sq. ft.3826 W 2350 N, Clinton, UT 84015
MLS# 2129980Listed by: IVORY HOMES, LTD  $440,000Pending5 beds 4 baths1,920 sq. ft.
$440,000Pending5 beds 4 baths1,920 sq. ft.1263 N 780 W, Clinton, UT 84015
MLS# 2129796Listed by: EQUITY REAL ESTATE $484,900Pending4 beds 3 baths2,135 sq. ft.
$484,900Pending4 beds 3 baths2,135 sq. ft.2138 N 1350 W, Clinton, UT 84015
MLS# 2129055Listed by: EQUITY REAL ESTATE (SELECT)- New
 $465,000Active4 beds 3 baths2,258 sq. ft.
$465,000Active4 beds 3 baths2,258 sq. ft.1727 N 2700 W, Clinton, UT 84015
MLS# 2129038Listed by: RE/MAX ASSOCIATES  $449,000Active5 beds 2 baths2,078 sq. ft.
$449,000Active5 beds 2 baths2,078 sq. ft.2219 N 2475 W, Clinton, UT 84015
MLS# 2128564Listed by: REALTYPATH LLC (SUMMIT)- Open Sat, 12 to 2pm
 $660,000Active4 beds 4 baths2,656 sq. ft.
$660,000Active4 beds 4 baths2,656 sq. ft.1132 N 780 W, Clinton, UT 84015
MLS# 2128561Listed by: UTAH RELOCATIONS LLC
