2598 N 3020 W, Clinton, UT 84015
Local realty services provided by:ERA Brokers Consolidated
2598 N 3020 W,Clinton, UT 84015
$734,000
- 4 Beds
- 3 Baths
- 4,017 sq. ft.
- Single family
- Pending
Listed by: c terry clark
Office: ivory homes, ltd
MLS#:2109725
Source:SL
Price summary
- Price:$734,000
- Price per sq. ft.:$182.72
- Monthly HOA dues:$50
About this home
Come see the charm of this brand new 2400 Farmhouse home that blends classic charm with modern convenience! Designed for both style and functionality, this home includes a 3-car garage with an exit door and keypad, a walk-up basement door, an upstairs loft and box window in the kitchen nook and owner's bedroom for added natural light. A gas log fireplace adds warmth to the living space, while a wood railing at the stairway and two-tone paint complete the home's stylish aesthetic. Thoughtful details like Craftsman base and casing, can lighting, and Christmas light outlets enhance the overall ambiance. Cotton maple cabinets, quartz countertops, tile backsplash and platinum gas appliances are featured in a great culinary kitchen, while laminate hardwood, tile, and carpet flooring provide durability and comfort throughout the home. Efficiency meets luxury with a 50-gallon water heater and energy-efficient options and the grand bathroom features cultured marble surrounds, complemented by brushed and satin nickel hardware that offers an elegant finish. All located in a great community just off the golf course!
Contact an agent
Home facts
- Year built:2025
- Listing ID #:2109725
- Added:300 day(s) ago
- Updated:October 19, 2025 at 07:48 AM
Rooms and interior
- Bedrooms:4
- Total bathrooms:3
- Full bathrooms:2
- Half bathrooms:1
- Living area:4,017 sq. ft.
Heating and cooling
- Cooling:Central Air
- Heating:Forced Air, Gas: Central
Structure and exterior
- Roof:Asphalt
- Year built:2025
- Building area:4,017 sq. ft.
- Lot area:0.31 Acres
Schools
- High school:Clearfield
- Middle school:West Point
- Elementary school:West Point
Utilities
- Water:Culinary, Water Connected
- Sewer:Sewer Connected, Sewer: Connected, Sewer: Public
Finances and disclosures
- Price:$734,000
- Price per sq. ft.:$182.72
- Tax amount:$1
New listings near 2598 N 3020 W
- New
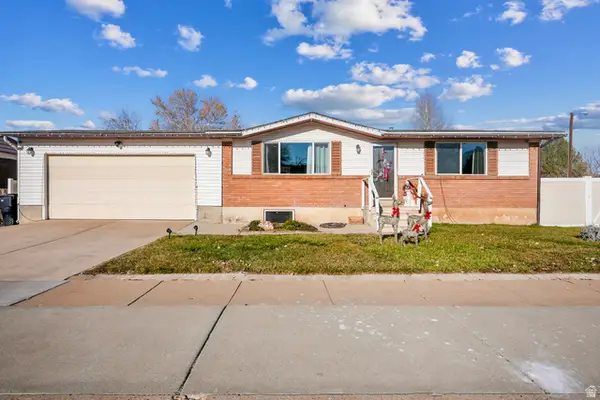 $429,900Active4 beds 2 baths1,850 sq. ft.
$429,900Active4 beds 2 baths1,850 sq. ft.648 W 2200 N, Clinton, UT 84015
MLS# 2127334Listed by: REALTYPATH LLC (PLATINUM) - New
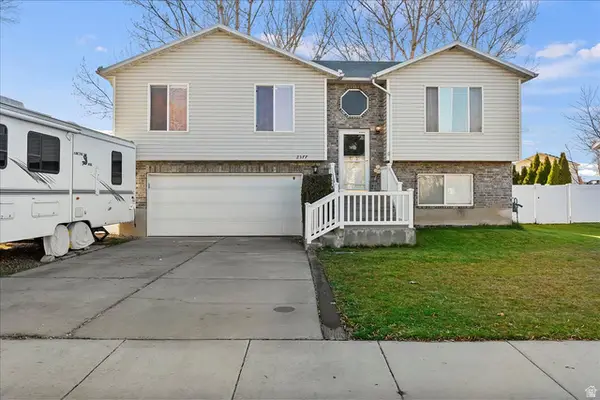 $445,000Active3 beds 2 baths1,656 sq. ft.
$445,000Active3 beds 2 baths1,656 sq. ft.2377 W 2120 N, Clinton, UT 84015
MLS# 2127136Listed by: EQUITY REAL ESTATE (BUCKLEY) - New
 $637,395Active3 beds 2 baths1,798 sq. ft.
$637,395Active3 beds 2 baths1,798 sq. ft.339 N 3250 W #12, West Point, UT 84015
MLS# 2126338Listed by: BROUGH REALTY 2 LLC - New
 $549,900Active4 beds 3 baths2,506 sq. ft.
$549,900Active4 beds 3 baths2,506 sq. ft.626 W 800 N, Clinton, UT 84015
MLS# 2126154Listed by: ASCENT REAL ESTATE GROUP LLC 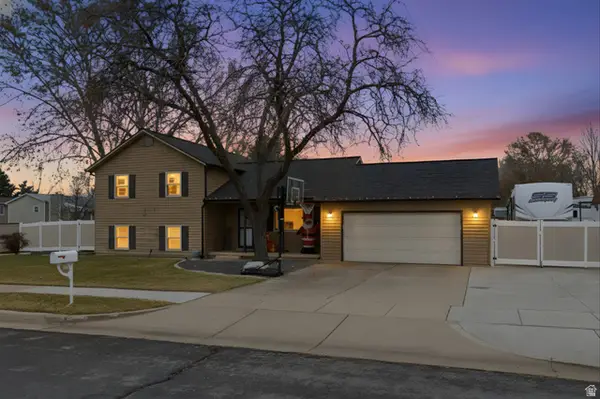 $469,000Active4 beds 3 baths1,800 sq. ft.
$469,000Active4 beds 3 baths1,800 sq. ft.1154 W 2600 N, Clinton, UT 84015
MLS# 2125934Listed by: FARMHOUSE REALTY GROUP LLC $495,000Pending5 beds 3 baths2,328 sq. ft.
$495,000Pending5 beds 3 baths2,328 sq. ft.1143 W 1640 N, Clinton, UT 84015
MLS# 2125900Listed by: REALTYPATH LLC (CENTRAL)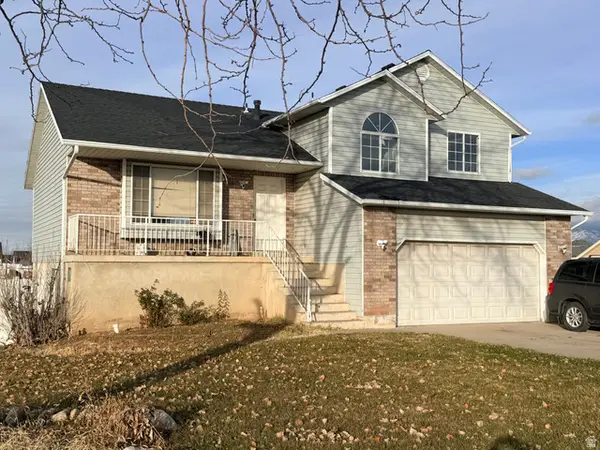 $615,000Active5 beds 3 baths2,129 sq. ft.
$615,000Active5 beds 3 baths2,129 sq. ft.3298 W 2300 N, Clinton, UT 84015
MLS# 2125883Listed by: EQUITY REAL ESTATE (SELECT)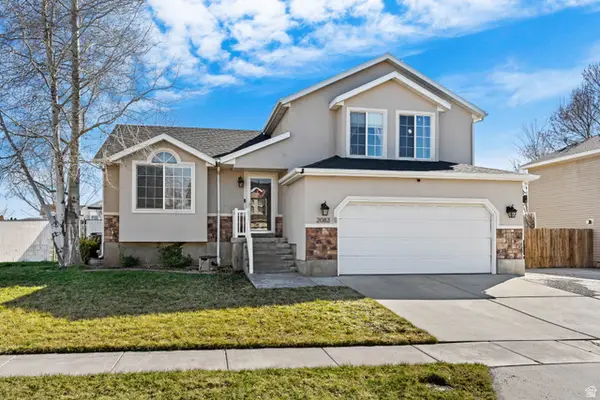 $495,000Pending4 beds 4 baths2,228 sq. ft.
$495,000Pending4 beds 4 baths2,228 sq. ft.2083 W 2220 N, Clinton, UT 84015
MLS# 2125740Listed by: KW SUCCESS KELLER WILLIAMS REALTY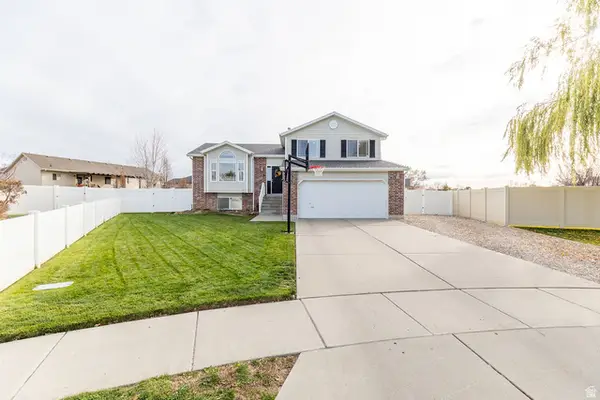 $499,900Pending5 beds 4 baths2,224 sq. ft.
$499,900Pending5 beds 4 baths2,224 sq. ft.1401 W 1930 N, Clinton, UT 84015
MLS# 2125023Listed by: EQUITY REAL ESTATE (SELECT) $575,000Active5 beds 3 baths2,954 sq. ft.
$575,000Active5 beds 3 baths2,954 sq. ft.1958 N 2750 W, Clinton, UT 84015
MLS# 2124788Listed by: REAL ESTATE ESSENTIALS
