1430 W Arapaho Dr #59, Coalville, UT 84017
Local realty services provided by:ERA Realty Center
1430 W Arapaho Dr #59,Coalville, UT 84017
$1,095,000
- 3 Beds
- 3 Baths
- 2,041 sq. ft.
- Single family
- Active
Listed by: cameron boone, henry p bates
Office: windermere real estate (park city)
MLS#:2000693
Source:SL
Price summary
- Price:$1,095,000
- Price per sq. ft.:$536.5
- Monthly HOA dues:$58.33
About this home
Modern Mountain Elegance in Tollgate Canyon. Perched on a sprawling 1.8-acre wooded lot, this newly constructed 2,041 square-foot home seamlessly blends contemporary elegance with the awe-inspiring beauty of its surroundings. Boasting three bedrooms and two bathrooms, this exquisite mountain retreat offers breathtaking views of the iconic Park City ski resorts and the majestic Wasatch Range. Ideally situated just 5 miles from Kimball Junction and a mere 17 miles from the charming Main Street of Park City, this cabin strikes the perfect balance between seclusion and convenience. Remarkably, it resides on the main HOA plow route, ensuring seamless accessibility throughout the year, no matter the season. The private primary suite is a true oasis, complete with its own secluded deck overlooking the woods and mountains to the North. Furthermore, an attached two-car garage enhances your living experience with unparalleled convenience. In this modern mountain retreat, luxury and nature converge, creating a sanctuary where you can escape the hustle of everyday life and indulge in the serenity of the great outdoors. Square footage figures are provided as a courtesy estimate only. Buyer is advised to obtain an independent measurement.
Contact an agent
Home facts
- Year built:2022
- Listing ID #:2000693
- Added:603 day(s) ago
- Updated:January 17, 2026 at 11:57 AM
Rooms and interior
- Bedrooms:3
- Total bathrooms:3
- Full bathrooms:1
- Half bathrooms:1
- Living area:2,041 sq. ft.
Heating and cooling
- Heating:Forced Air, Propane
Structure and exterior
- Roof:Aluminium, Asphalt
- Year built:2022
- Building area:2,041 sq. ft.
- Lot area:1.85 Acres
Schools
- High school:North Summit
- Middle school:North Summit
- Elementary school:North Summit
Utilities
- Water:Private, Water Connected
- Sewer:Septic Tank, Sewer: Septic Tank
Finances and disclosures
- Price:$1,095,000
- Price per sq. ft.:$536.5
- Tax amount:$5,259
New listings near 1430 W Arapaho Dr #59
- New
 $2,450,000Active4 Acres
$2,450,000Active4 Acres5866 Mirror Lake Hwy, Coalville, UT 84017
MLS# 2130956Listed by: RKE REAL ESTATE, L.L.C. 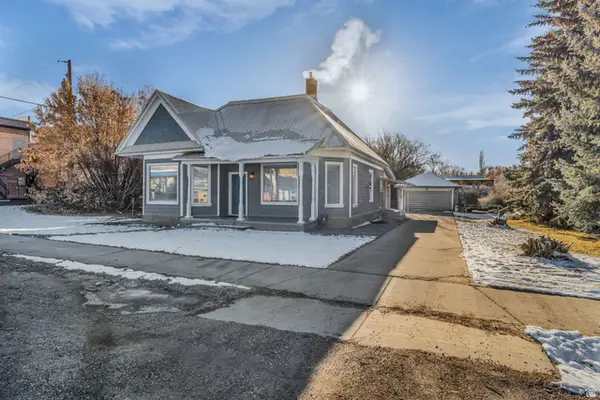 $590,000Active3 beds 1 baths1,506 sq. ft.
$590,000Active3 beds 1 baths1,506 sq. ft.25 W Center St, Coalville, UT 84017
MLS# 2128503Listed by: ENGEL & VOLKERS PARK CITY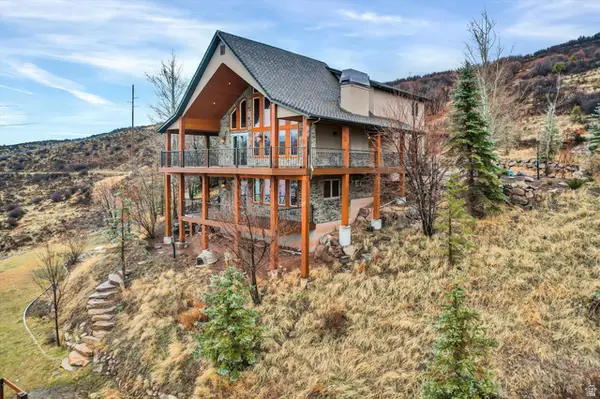 $2,499,000Active5 beds 5 baths4,423 sq. ft.
$2,499,000Active5 beds 5 baths4,423 sq. ft.3199 Rockport Blvd, Coalville, UT 84017
MLS# 2128033Listed by: HOMEVIEW PROPERTIES INC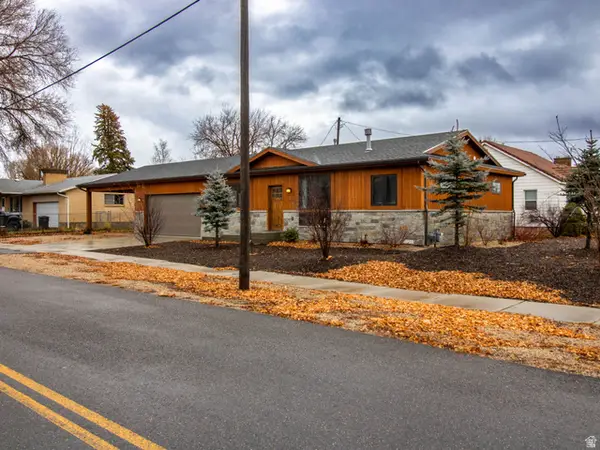 $650,000Active3 beds 2 baths1,134 sq. ft.
$650,000Active3 beds 2 baths1,134 sq. ft.50 N 66 E, Coalville, UT 84017
MLS# 2127927Listed by: PRIORITY FIRST REAL ESTATE PROFESSIONALS, CO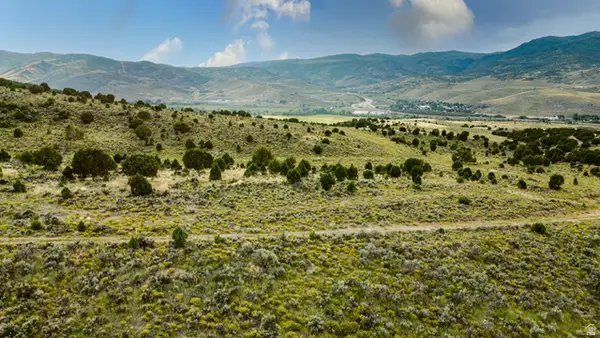 $512,500Pending2.43 Acres
$512,500Pending2.43 Acres2325 Deer Crest Dr #13, Coalville, UT 84017
MLS# 2125863Listed by: WINDERMERE REAL ESTATE (WASATCH BACK)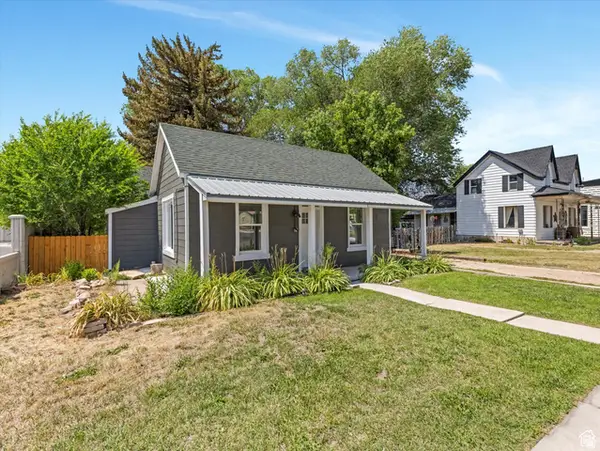 $474,900Active2 beds 1 baths1,314 sq. ft.
$474,900Active2 beds 1 baths1,314 sq. ft.82 S Main St, Coalville, UT 84017
MLS# 2125144Listed by: REALTYPATH LLC (EXECUTIVES)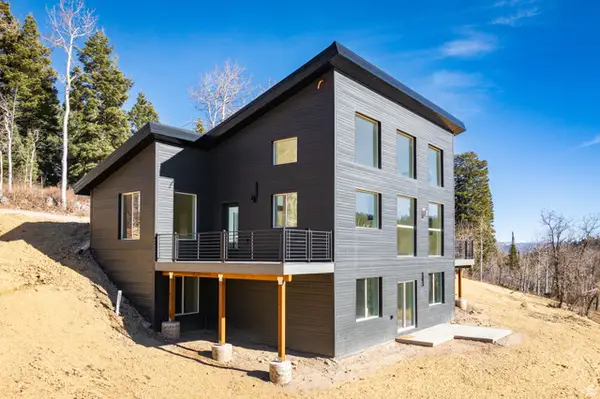 $1,475,000Active4 beds 3 baths2,656 sq. ft.
$1,475,000Active4 beds 3 baths2,656 sq. ft.1065 Beaver Cir W, Coalville, UT 84017
MLS# 2125089Listed by: CHRISTIES INTERNATIONAL REAL ESTATE VUE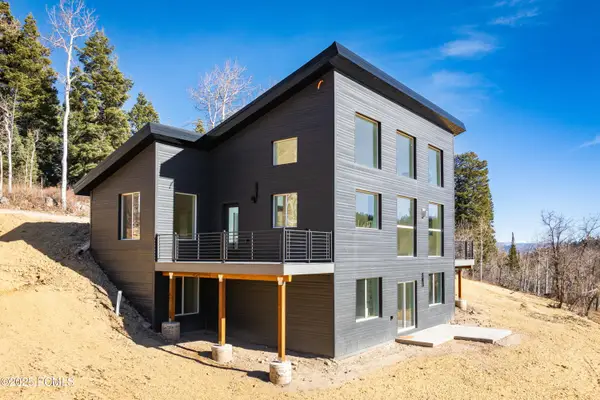 $1,475,000Active4 beds 3 baths2,656 sq. ft.
$1,475,000Active4 beds 3 baths2,656 sq. ft.1065 W Beaver Circle, Coalville, UT 84017
MLS# 12505011Listed by: CHRISTIE'S INT. RE VUE $209,999Active2 Acres
$209,999Active2 Acres700 W Forgotten Ln, Coalville, UT 84017
MLS# 25-266983Listed by: PLATLABS, LLC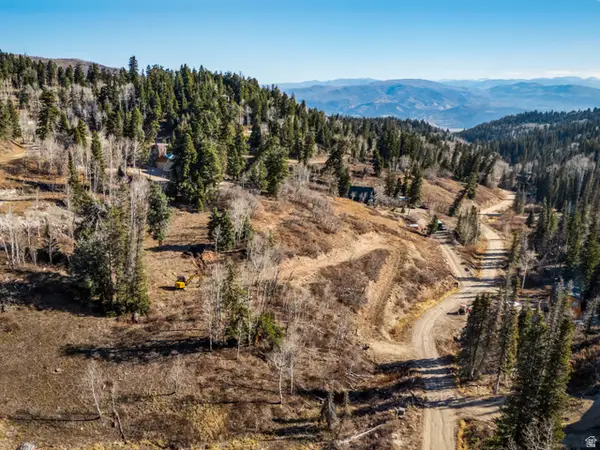 $185,000Active1.64 Acres
$185,000Active1.64 Acres1678 W Alexander Canyon Rd #D-92, Coalville, UT 84017
MLS# 2123515Listed by: CHRISTIES INTERNATIONAL REAL ESTATE VUE
