1455 S Hoytsville Rd, Coalville, UT 84017
Local realty services provided by:ERA Realty Center
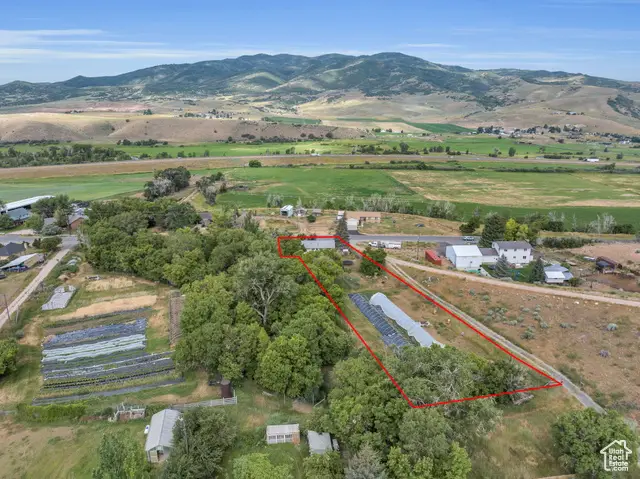


1455 S Hoytsville Rd,Coalville, UT 84017
$629,900
- 4 Beds
- 3 Baths
- 2,425 sq. ft.
- Single family
- Active
Listed by:tami whisker
Office:kw park city keller williams real estate
MLS#:2095522
Source:SL
Price summary
- Price:$629,900
- Price per sq. ft.:$259.75
About this home
This .79 acre ranch style rambler is perfect for the animal lover and gardener. The home has 2425 square feet of living space, with a new kitchen remodel in 2016, new appliances in 2022, a new water heater in 2019, and a new furnace in 2021, and a new roof in 2020. Solar system is owned and was installed in 2020. The back of the property also has a barn for your animals. The property is fully fenced and partitioned into three sections with two other outbuildings used for storage and garden shed and an additional woodshed. The property also has a large garden, perfect for growing your own fruits and vegetables. Culinary water is spring fed with company shares to be transferred to the new owner. The home is spacious and comfortable with newer carpet, a large living room, a dining room, and a kitchen with stainless steel appliances and granite countertops. There are four bedrooms and three bathrooms, one of which is ensuite. The home also has a remodeled, finished basement with a recreation room, one of the bedrooms and bathrooms with all new flooring. The property is located in a quiet, rural area with stunning views of the countryside. It is the perfect place to relax and escape the hustle and bustle of city life but still enjoy being close to Park City. Bring your animals and gardening tools and start enjoying your new home today! Square footage figures are provided as a courtesy estimate only and were obtained from an appraiser. Buyer is advised to obtain an independent measurement.
Contact an agent
Home facts
- Year built:1972
- Listing Id #:2095522
- Added:45 day(s) ago
- Updated:August 15, 2025 at 11:04 AM
Rooms and interior
- Bedrooms:4
- Total bathrooms:3
- Full bathrooms:2
- Living area:2,425 sq. ft.
Heating and cooling
- Heating:Forced Air, Gas: Central, Wood
Structure and exterior
- Roof:Asphalt
- Year built:1972
- Building area:2,425 sq. ft.
- Lot area:0.79 Acres
Schools
- High school:North Summit
- Middle school:North Summit
- Elementary school:North Summit
Utilities
- Water:Culinary, Irrigation, Water Connected
- Sewer:Septic Tank, Sewer: Septic Tank
Finances and disclosures
- Price:$629,900
- Price per sq. ft.:$259.75
- Tax amount:$2,295
New listings near 1455 S Hoytsville Rd
- New
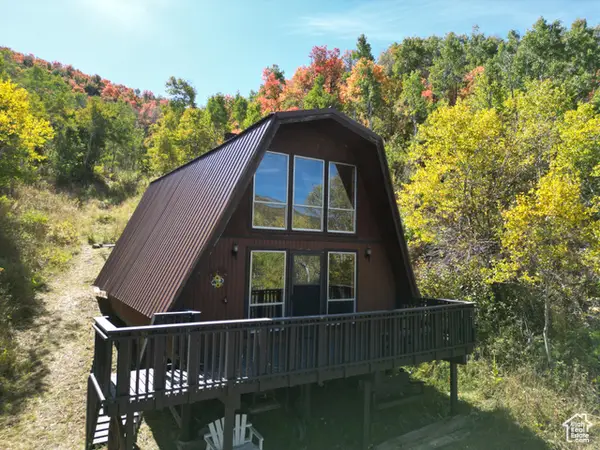 $875,000Active3 beds 1 baths904 sq. ft.
$875,000Active3 beds 1 baths904 sq. ft.1948 Moose Holw, Coalville, UT 84017
MLS# 2105291Listed by: REALTYPATH LLC (ALLEGIANT) - New
 $495,000Active6 Acres
$495,000Active6 Acres673 E Hg Court, Coalville, UT 84017
MLS# 12503684Listed by: HOMEWORKS PROPERTY LAB, LLC - New
 $495,000Active6 Acres
$495,000Active6 Acres673 E Hg Ct #3, Coalville, UT 84017
MLS# 2105181Listed by: HOMEWORKS PROPERTY LAB, LLC  $185,000Active1.24 Acres
$185,000Active1.24 Acres1968 Elk Road``, Coalville, UT 84017
MLS# 12503350Listed by: DISTINCTIVE PROPERTIES / SIMPLIHOM- New
 $499,000Active2 beds 1 baths1,314 sq. ft.
$499,000Active2 beds 1 baths1,314 sq. ft.82 S Main St, Coalville, UT 84017
MLS# 2103675Listed by: SURV REAL ESTATE INC - New
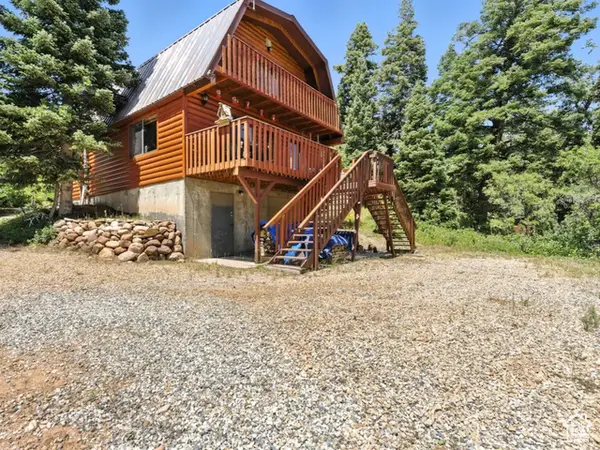 $1,100,000Active2 beds 2 baths2,112 sq. ft.
$1,100,000Active2 beds 2 baths2,112 sq. ft.1180 Oak Rd, Coalville, UT 84017
MLS# 2103420Listed by: COLDWELL BANKER REALTY (HEBER) 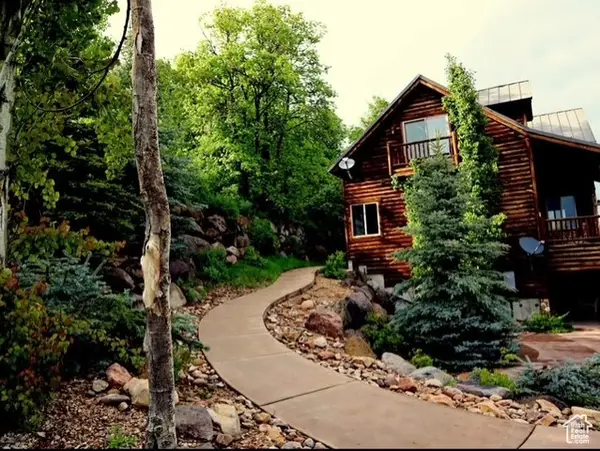 $1,599,000Active4 beds 5 baths3,304 sq. ft.
$1,599,000Active4 beds 5 baths3,304 sq. ft.2458 Forest Meadow Rd, Coalville, UT 84017
MLS# 2102713Listed by: SIMPLIHOM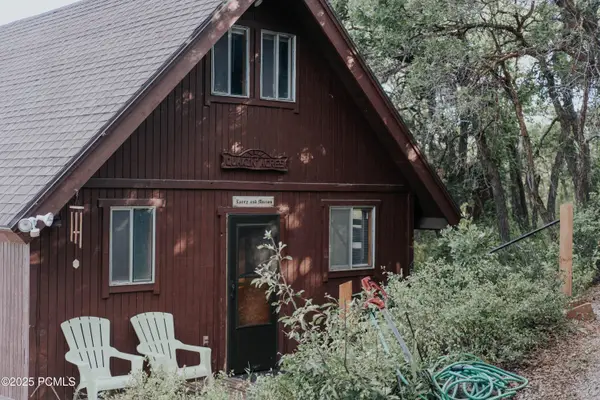 $599,000Active1 beds 1 baths930 sq. ft.
$599,000Active1 beds 1 baths930 sq. ft.2727 S Valley View Road, Coalville, UT 84017
MLS# 12503511Listed by: DISTINCTIVE PROPERTIES / SIMPLIHOM $1,599,000Active4 beds 4 baths3,304 sq. ft.
$1,599,000Active4 beds 4 baths3,304 sq. ft.2458 Forest Meadow Road, Coalville, UT 84017
MLS# 12503512Listed by: DISTINCTIVE PROPERTIES / SIMPLIHOM $985,000Active14.9 Acres
$985,000Active14.9 Acres145-K Forest Meadow Road, Coalville, UT 84017
MLS# 12503442Listed by: DISTINCTIVE PROPERTIES / SIMPLIHOM
