1985 W Valley Vista Dr, Coalville, UT 84017
Local realty services provided by:ERA Realty Center
1985 W Valley Vista Dr,Coalville, UT 84017
$975,000
- 4 Beds
- 4 Baths
- 2,596 sq. ft.
- Single family
- Active
Listed by: scott staples
Office: realty one group signature
MLS#:2088877
Source:SL
Price summary
- Price:$975,000
- Price per sq. ft.:$375.58
- Monthly HOA dues:$150
About this home
Don't miss out! Experience the perfect blend of modern luxury and mountain serenity in this brand-new mountain modern home, thoughtfully designed and nestled on a private, tree-filled lot with breathtaking mountain views. Tucked away for ultimate privacy, this property offers the peace of a secluded retreat with the convenience of year-round access on an alternate plow route. Step inside to a striking great room where vaulted ceilings, a cozy fireplace, and expansive windows create a light-filled sanctuary that connects seamlessly to the natural surroundings. Real hardwood floors flow throughout the home, enhancing its warmth and timeless elegance. The spacious layout includes large bedrooms with oversized closets, providing ample storage and comfort. The primary suite is a true escape, featuring its own private balcony, a generous walk-in closet, and a luxurious en-suite bath with separate soaking tub and shower. Designed for ease and function, the laundry room is conveniently located on the second floor, just steps from the bedrooms. The daylight basement expands your living space with a second family room, an additional bedroom, and a full bath - perfect for guests, a home office, or a media retreat. Built with attention to every detail, this home combines the beauty of nature with the sophistication of modern living. Whether you're relaxing by the fire, entertaining in the open living spaces, or enjoying the panoramic views from your balcony, this home is mountain living at its finest.
Contact an agent
Home facts
- Year built:2025
- Listing ID #:2088877
- Added:229 day(s) ago
- Updated:January 17, 2026 at 12:21 PM
Rooms and interior
- Bedrooms:4
- Total bathrooms:4
- Full bathrooms:3
- Half bathrooms:1
- Living area:2,596 sq. ft.
Heating and cooling
- Cooling:Central Air
- Heating:Forced Air, Gas: Central, Propane
Structure and exterior
- Roof:Metal
- Year built:2025
- Building area:2,596 sq. ft.
- Lot area:1 Acres
Schools
- High school:North Summit
- Middle school:North Summit
- Elementary school:North Summit
Utilities
- Water:Culinary, Water Connected
- Sewer:Sewer Connected, Sewer: Connected
Finances and disclosures
- Price:$975,000
- Price per sq. ft.:$375.58
- Tax amount:$6,217
New listings near 1985 W Valley Vista Dr
- New
 $2,450,000Active4 Acres
$2,450,000Active4 Acres5866 Mirror Lake Hwy, Coalville, UT 84017
MLS# 2130956Listed by: RKE REAL ESTATE, L.L.C. 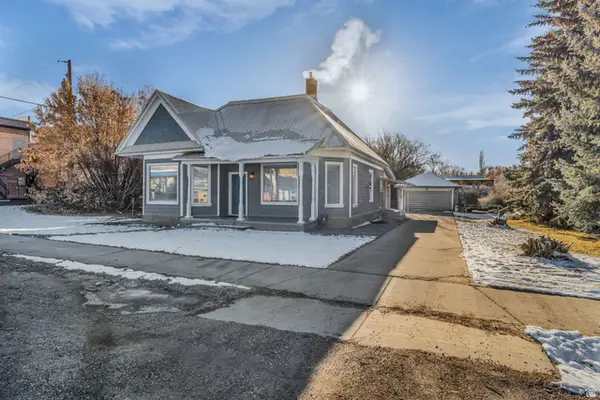 $590,000Active3 beds 1 baths1,506 sq. ft.
$590,000Active3 beds 1 baths1,506 sq. ft.25 W Center St, Coalville, UT 84017
MLS# 2128503Listed by: ENGEL & VOLKERS PARK CITY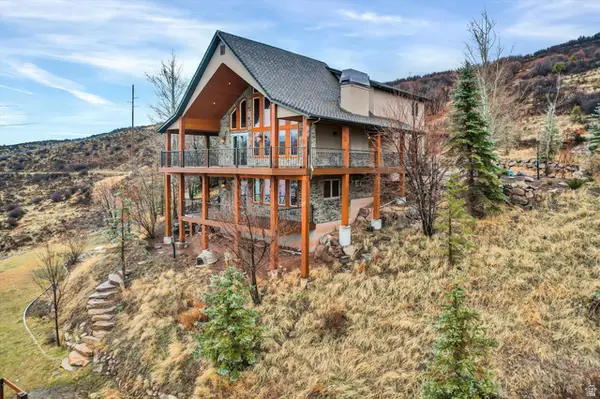 $2,499,000Active5 beds 5 baths4,423 sq. ft.
$2,499,000Active5 beds 5 baths4,423 sq. ft.3199 Rockport Blvd, Coalville, UT 84017
MLS# 2128033Listed by: HOMEVIEW PROPERTIES INC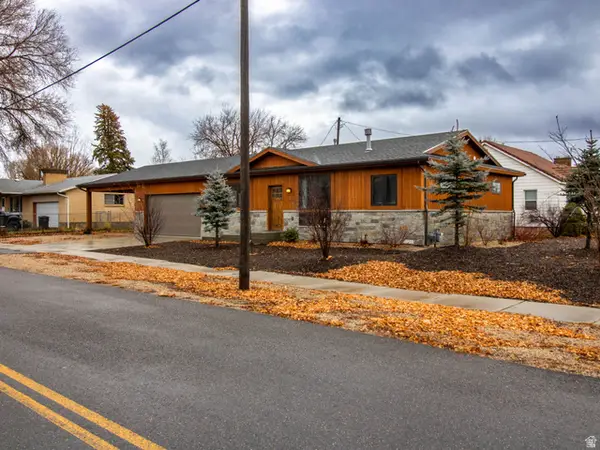 $650,000Active3 beds 2 baths1,134 sq. ft.
$650,000Active3 beds 2 baths1,134 sq. ft.50 N 66 E, Coalville, UT 84017
MLS# 2127927Listed by: PRIORITY FIRST REAL ESTATE PROFESSIONALS, CO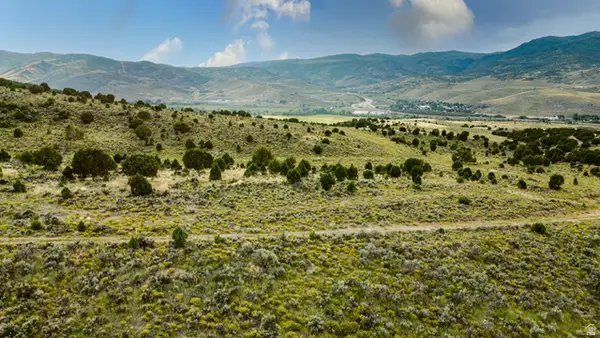 $512,500Pending2.43 Acres
$512,500Pending2.43 Acres2325 Deer Crest Dr #13, Coalville, UT 84017
MLS# 2125863Listed by: WINDERMERE REAL ESTATE (WASATCH BACK)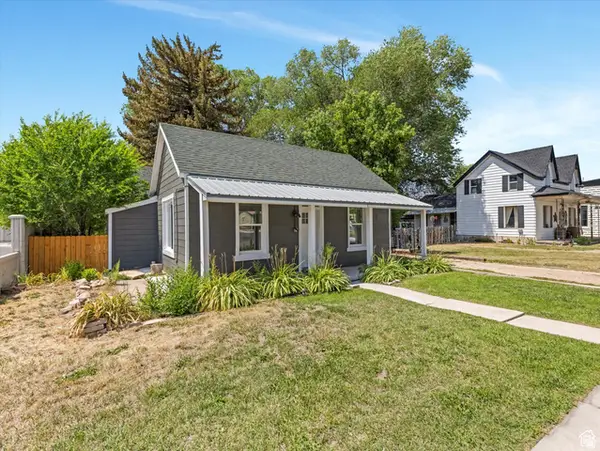 $474,900Active2 beds 1 baths1,314 sq. ft.
$474,900Active2 beds 1 baths1,314 sq. ft.82 S Main St, Coalville, UT 84017
MLS# 2125144Listed by: REALTYPATH LLC (EXECUTIVES)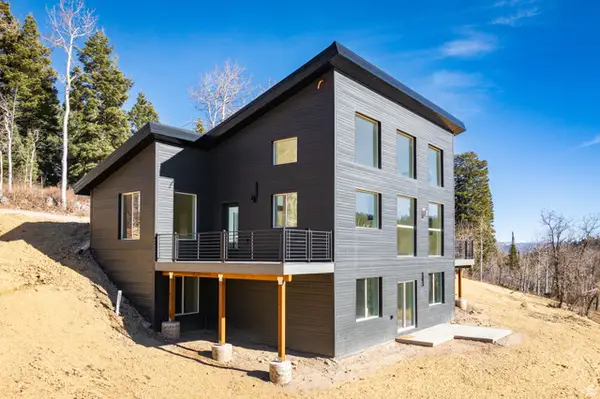 $1,475,000Active4 beds 3 baths2,656 sq. ft.
$1,475,000Active4 beds 3 baths2,656 sq. ft.1065 Beaver Cir W, Coalville, UT 84017
MLS# 2125089Listed by: CHRISTIES INTERNATIONAL REAL ESTATE VUE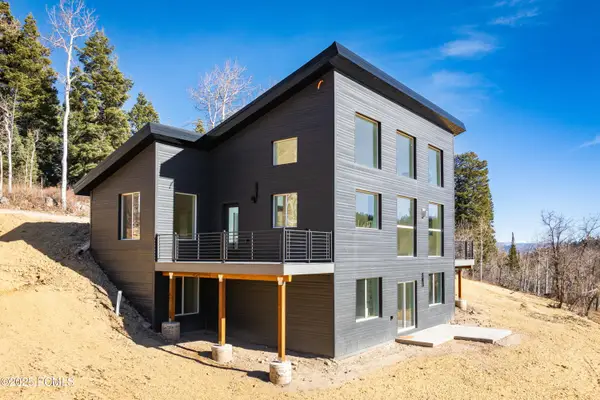 $1,475,000Active4 beds 3 baths2,656 sq. ft.
$1,475,000Active4 beds 3 baths2,656 sq. ft.1065 W Beaver Circle, Coalville, UT 84017
MLS# 12505011Listed by: CHRISTIE'S INT. RE VUE $209,999Active2 Acres
$209,999Active2 Acres700 W Forgotten Ln, Coalville, UT 84017
MLS# 25-266983Listed by: PLATLABS, LLC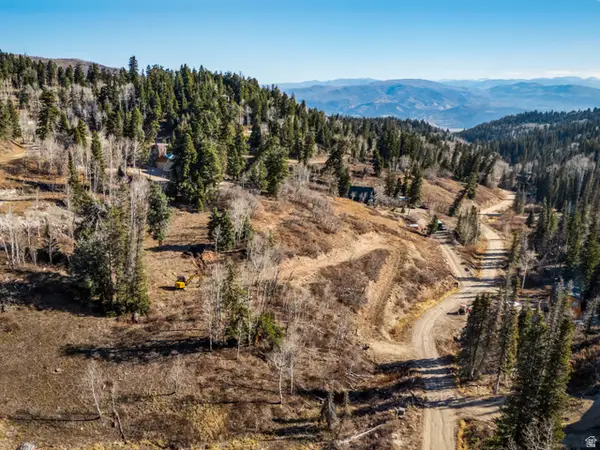 $185,000Active1.64 Acres
$185,000Active1.64 Acres1678 W Alexander Canyon Rd #D-92, Coalville, UT 84017
MLS# 2123515Listed by: CHRISTIES INTERNATIONAL REAL ESTATE VUE
