2043 S Pine Meadows Dr, Coalville, UT 84017
Local realty services provided by:ERA Brokers Consolidated
Listed by: steven k atkinson
Office: fay ranches
MLS#:2061116
Source:SL
Price summary
- Price:$7,750,000
- Price per sq. ft.:$1,309.34
- Monthly HOA dues:$129.17
About this home
LARGE PRICE REDUCTION Oct 14! Pine Meadows Executive Retreat is a fully furnished and turn key, rare opportunity to own an extraordinary mountain estate that redefines luxury living. Encompassing over 40 private acres across two buildable - 20 acre parcels, this property offers sweeping panoramic views, abundant wildlife, and endless year-round recreation. Every detail of the custom-built residence reflects thoughtful design, from expansive glass walls that invite the outdoors in to indulgent amenities such as an indoor exercise pool and sauna. Engineered for independence, the retreat boasts private water rights, solar-ready infrastructure, ample fuel storage, and a safety bunker. These features ensure unparalleled self-sufficiency and peace of mind while delivering uncompromised luxury and comfort. Located just 30 minutes from Park City and an hour from Salt Lake City International Airport, Pine Meadows provides seamless access to world-class skiing, fine dining, cultural events, and private aviation options, all while offering the serenity and privacy of a secluded sanctuary. Discover the perfect blend of elegance, independence, and natural beauty. Pine Meadows Executive Retreat is more than a home - it's a legacy waiting to be claimed. Schedule your private tour today and experience the allure of this extraordinary property for yourself. For more in depth details including maps, virtual tours, brochures, HOA info etc, please visit our brokerage website or reach out to the listing agent.
Contact an agent
Home facts
- Year built:2021
- Listing ID #:2061116
- Added:355 day(s) ago
- Updated:January 18, 2026 at 12:02 PM
Rooms and interior
- Bedrooms:2
- Total bathrooms:5
- Full bathrooms:1
- Half bathrooms:1
- Living area:5,919 sq. ft.
Heating and cooling
- Cooling:Central Air, Heat Pump, Natural Ventilation
- Heating:Electric, Forced Air, Heat Pump, Heat Recovery, Hot Water, Propane, Radiant Floor
Structure and exterior
- Roof:Metal, Pitched
- Year built:2021
- Building area:5,919 sq. ft.
- Lot area:41.65 Acres
Schools
- High school:North Summit
- Middle school:North Summit
- Elementary school:North Summit
Utilities
- Water:Culinary, Shares, Spring, Water Connected, Well
- Sewer:Septic Tank, Sewer: Septic Tank
Finances and disclosures
- Price:$7,750,000
- Price per sq. ft.:$1,309.34
- Tax amount:$11,560
New listings near 2043 S Pine Meadows Dr
- New
 $2,450,000Active4 Acres
$2,450,000Active4 Acres5866 Mirror Lake Hwy, Coalville, UT 84017
MLS# 2130956Listed by: RKE REAL ESTATE, L.L.C. 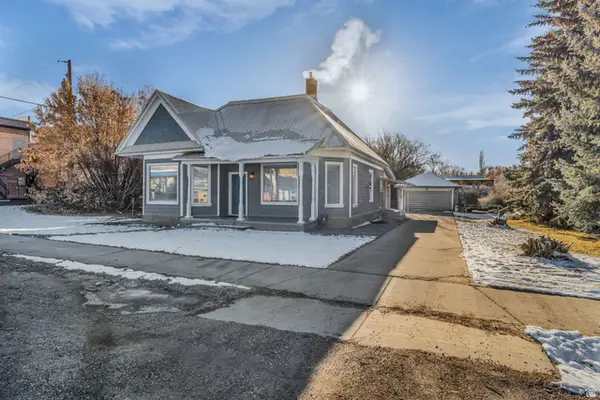 $590,000Active3 beds 1 baths1,506 sq. ft.
$590,000Active3 beds 1 baths1,506 sq. ft.25 W Center St, Coalville, UT 84017
MLS# 2128503Listed by: ENGEL & VOLKERS PARK CITY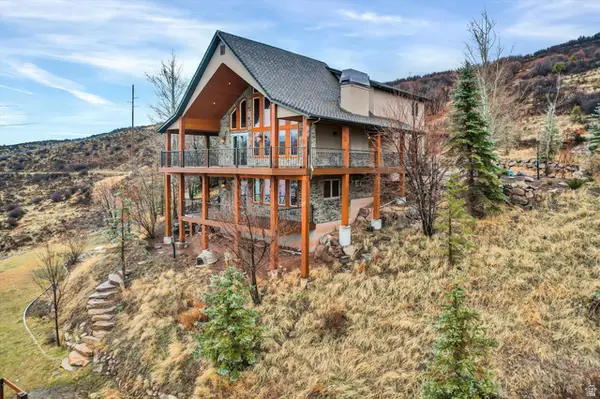 $2,499,000Active5 beds 5 baths4,423 sq. ft.
$2,499,000Active5 beds 5 baths4,423 sq. ft.3199 Rockport Blvd, Coalville, UT 84017
MLS# 2128033Listed by: HOMEVIEW PROPERTIES INC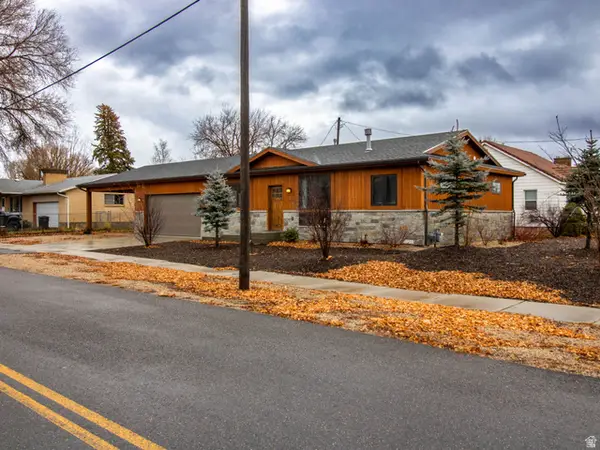 $650,000Active3 beds 2 baths1,134 sq. ft.
$650,000Active3 beds 2 baths1,134 sq. ft.50 N 66 E, Coalville, UT 84017
MLS# 2127927Listed by: PRIORITY FIRST REAL ESTATE PROFESSIONALS, CO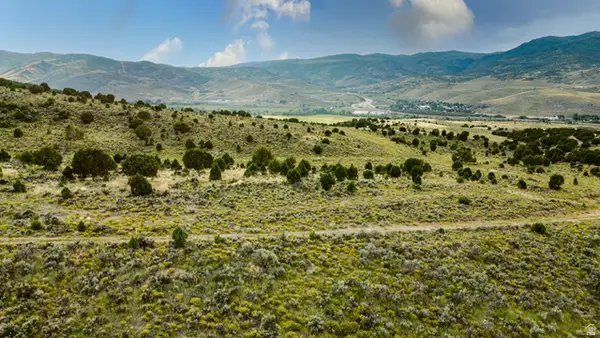 $512,500Pending2.43 Acres
$512,500Pending2.43 Acres2325 Deer Crest Dr #13, Coalville, UT 84017
MLS# 2125863Listed by: WINDERMERE REAL ESTATE (WASATCH BACK)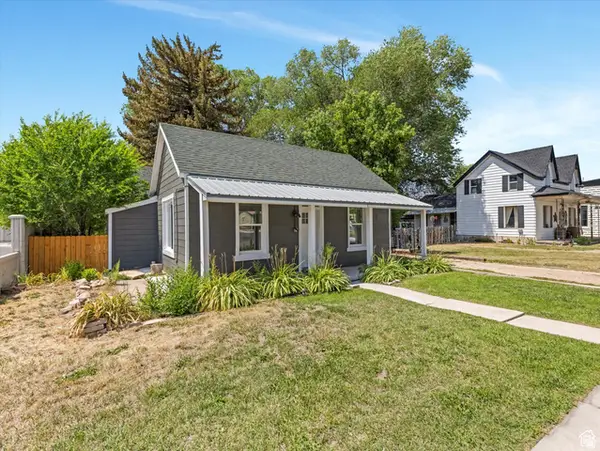 $474,900Active2 beds 1 baths1,314 sq. ft.
$474,900Active2 beds 1 baths1,314 sq. ft.82 S Main St, Coalville, UT 84017
MLS# 2125144Listed by: REALTYPATH LLC (EXECUTIVES)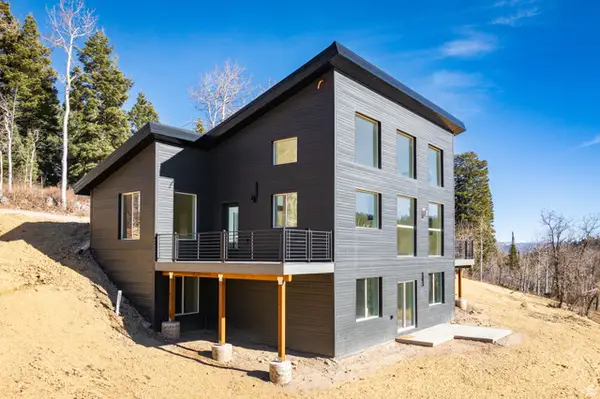 $1,475,000Active4 beds 3 baths2,656 sq. ft.
$1,475,000Active4 beds 3 baths2,656 sq. ft.1065 Beaver Cir W, Coalville, UT 84017
MLS# 2125089Listed by: CHRISTIES INTERNATIONAL REAL ESTATE VUE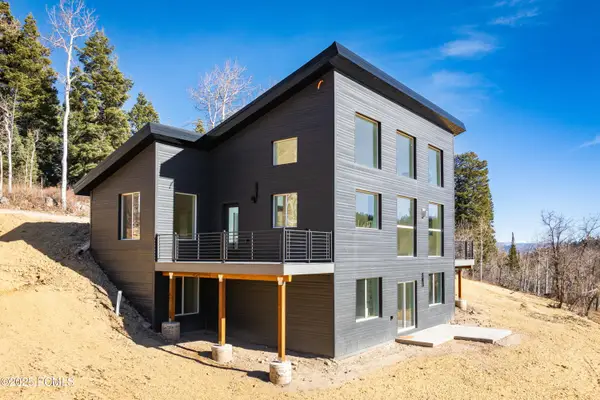 $1,475,000Active4 beds 3 baths2,656 sq. ft.
$1,475,000Active4 beds 3 baths2,656 sq. ft.1065 W Beaver Circle, Coalville, UT 84017
MLS# 12505011Listed by: CHRISTIE'S INT. RE VUE $209,999Active2 Acres
$209,999Active2 Acres700 W Forgotten Ln, Coalville, UT 84017
MLS# 25-266983Listed by: PLATLABS, LLC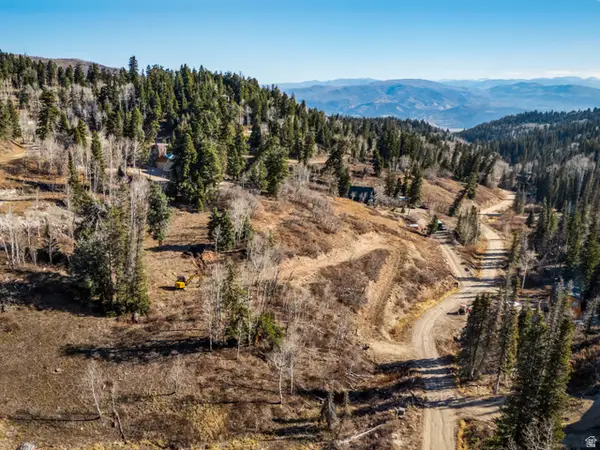 $185,000Active1.64 Acres
$185,000Active1.64 Acres1678 W Alexander Canyon Rd #D-92, Coalville, UT 84017
MLS# 2123515Listed by: CHRISTIES INTERNATIONAL REAL ESTATE VUE
