2421 S Navajo #PI-C50, Coalville, UT 84017
Local realty services provided by:ERA Realty Center
2421 S Navajo #PI-C50,Coalville, UT 84017
$1,129,000
- 3 Beds
- 4 Baths
- 2,436 sq. ft.
- Single family
- Active
Listed by: pam slaughter
Office: simplihom
MLS#:2073535
Source:SL
Price summary
- Price:$1,129,000
- Price per sq. ft.:$463.46
- Monthly HOA dues:$66.67
About this home
PRICE REDUCED! This Tollgate Tower residence presents an exceptional opportunity for use as a weekend retreat, a full-time residence, or a potential investment property for nightly rentals. The property features abundant natural light, enhanced by oversized windows that invite the morning sun into the meticulously maintained open main floor. Characterized by stately timbers and solid pine wood flooring, along with a substantial skylight, this home offers a welcoming and sophisticated ambiance. Key features include a vintage copper farm sink, a granite-topped island, a striking wood-burning or propane fireplace, and a suite of newly installed stainless steel appliances. Additional enhancements consist of a bonus covered wrap-around deck and a private patio that features a hot tub, creating an ideal environment for relaxation and entertainment. The residence is designed to evoke the experience of an annual mountain vacation, delivering a comprehensive package for an entertainer's dream. With spacious bedrooms and custom-appointed bathrooms, the property further emphasizes its appeal. The home is offered fully furnished, turn-key, and ready for you. Home is currently on VRBO-clients must respect the booking calendar for showings
Contact an agent
Home facts
- Year built:2006
- Listing ID #:2073535
- Added:294 day(s) ago
- Updated:January 17, 2026 at 11:57 AM
Rooms and interior
- Bedrooms:3
- Total bathrooms:4
- Full bathrooms:1
- Half bathrooms:1
- Living area:2,436 sq. ft.
Heating and cooling
- Heating:Forced Air, Propane, Wood
Structure and exterior
- Roof:Asphalt
- Year built:2006
- Building area:2,436 sq. ft.
- Lot area:0.54 Acres
Schools
- High school:North Summit
- Middle school:North Summit
- Elementary school:North Summit
Utilities
- Water:Culinary, Private, Water Connected
- Sewer:No Sewer, Septic Tank, Sewer: Septic Tank
Finances and disclosures
- Price:$1,129,000
- Price per sq. ft.:$463.46
- Tax amount:$4,518
New listings near 2421 S Navajo #PI-C50
- New
 $2,450,000Active4 Acres
$2,450,000Active4 Acres5866 Mirror Lake Hwy, Coalville, UT 84017
MLS# 2130956Listed by: RKE REAL ESTATE, L.L.C. 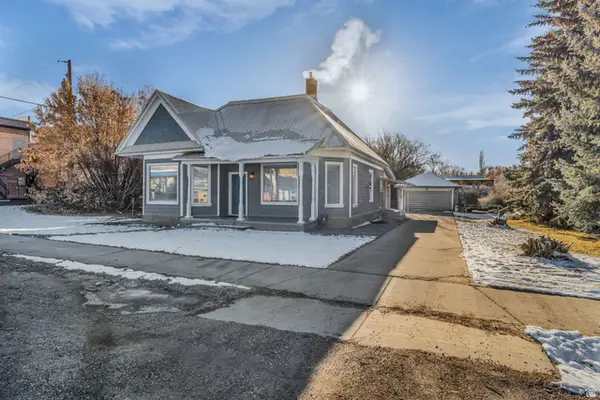 $590,000Active3 beds 1 baths1,506 sq. ft.
$590,000Active3 beds 1 baths1,506 sq. ft.25 W Center St, Coalville, UT 84017
MLS# 2128503Listed by: ENGEL & VOLKERS PARK CITY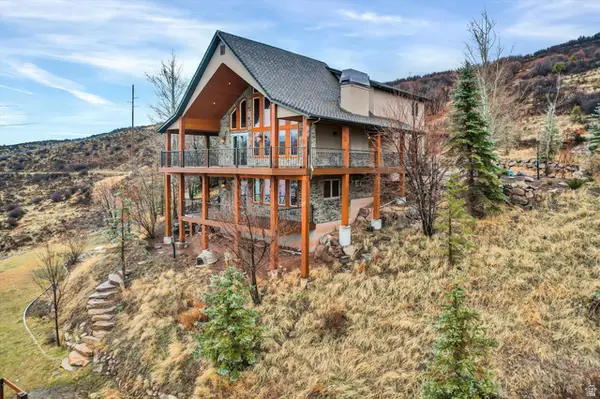 $2,499,000Active5 beds 5 baths4,423 sq. ft.
$2,499,000Active5 beds 5 baths4,423 sq. ft.3199 Rockport Blvd, Coalville, UT 84017
MLS# 2128033Listed by: HOMEVIEW PROPERTIES INC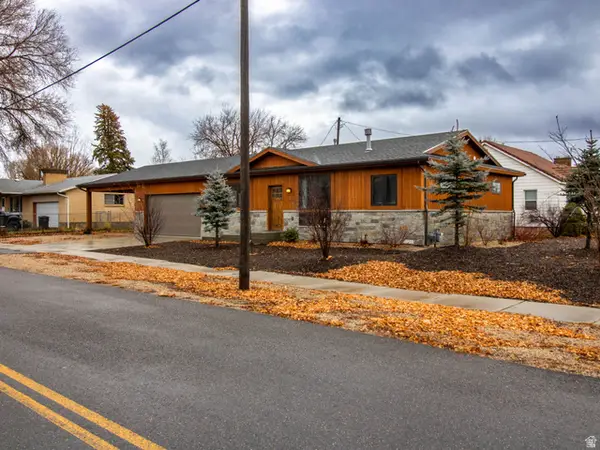 $650,000Active3 beds 2 baths1,134 sq. ft.
$650,000Active3 beds 2 baths1,134 sq. ft.50 N 66 E, Coalville, UT 84017
MLS# 2127927Listed by: PRIORITY FIRST REAL ESTATE PROFESSIONALS, CO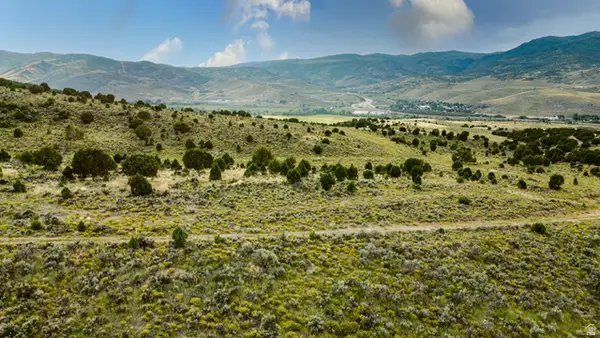 $512,500Pending2.43 Acres
$512,500Pending2.43 Acres2325 Deer Crest Dr #13, Coalville, UT 84017
MLS# 2125863Listed by: WINDERMERE REAL ESTATE (WASATCH BACK)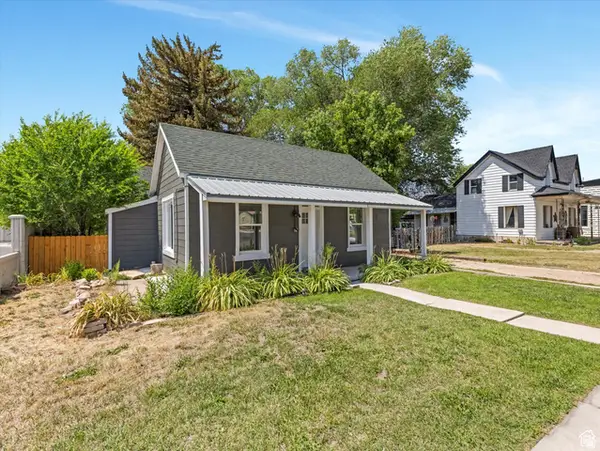 $474,900Active2 beds 1 baths1,314 sq. ft.
$474,900Active2 beds 1 baths1,314 sq. ft.82 S Main St, Coalville, UT 84017
MLS# 2125144Listed by: REALTYPATH LLC (EXECUTIVES)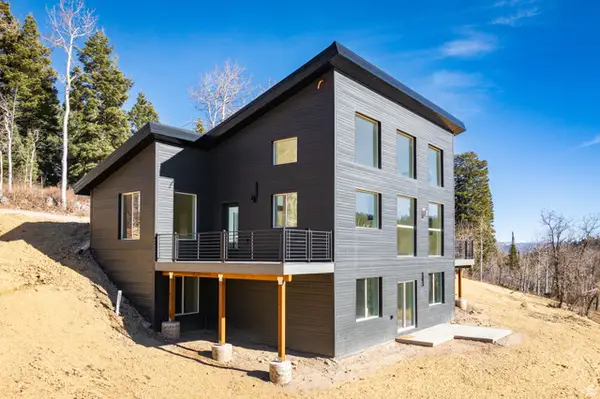 $1,475,000Active4 beds 3 baths2,656 sq. ft.
$1,475,000Active4 beds 3 baths2,656 sq. ft.1065 Beaver Cir W, Coalville, UT 84017
MLS# 2125089Listed by: CHRISTIES INTERNATIONAL REAL ESTATE VUE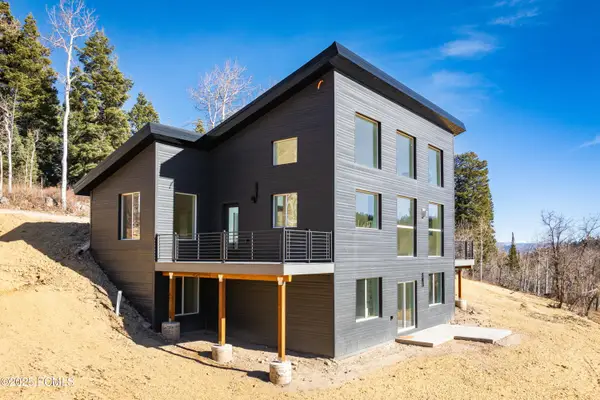 $1,475,000Active4 beds 3 baths2,656 sq. ft.
$1,475,000Active4 beds 3 baths2,656 sq. ft.1065 W Beaver Circle, Coalville, UT 84017
MLS# 12505011Listed by: CHRISTIE'S INT. RE VUE $209,999Active2 Acres
$209,999Active2 Acres700 W Forgotten Ln, Coalville, UT 84017
MLS# 25-266983Listed by: PLATLABS, LLC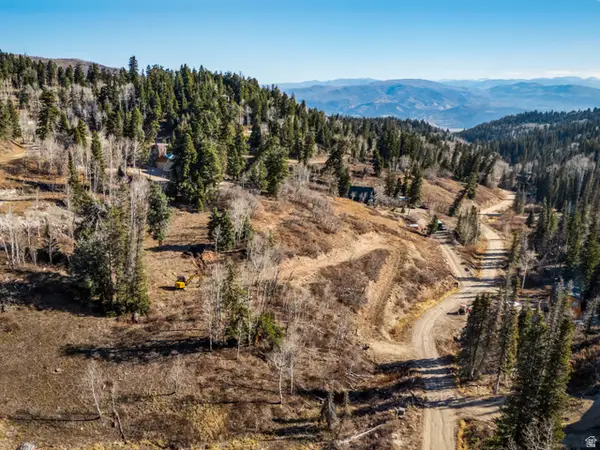 $185,000Active1.64 Acres
$185,000Active1.64 Acres1678 W Alexander Canyon Rd #D-92, Coalville, UT 84017
MLS# 2123515Listed by: CHRISTIES INTERNATIONAL REAL ESTATE VUE
