296 Mackenzie Ln #20, Coalville, UT 84017
Local realty services provided by:ERA Realty Center
Listed by: chadwick onesime bolduc
Office: summit sotheby's international realty
MLS#:2064182
Source:SL
Price summary
- Price:$3,530,000
- Price per sq. ft.:$632.73
- Monthly HOA dues:$1,308.33
About this home
Sophisticated, bright, and earthy, the Village Twin cottages feature generous common living areas and floor-to-ceiling windows, perfect for a mountain getaway. Designed to entertain, the relaxing spaces seamlessly transition from the main level master or open kitchen indoors to the back patios and outdoor kitchen overlooking the pond and Lewis Peak. Sleek lines accentuated by warm natural stone and wood textures create an architecturally delightful cottage for enjoying time with loved ones year-round. Upstairs, three bedrooms, a loft with a family room, and a study offer quiet spaces with views. The unfinished lower level provides 2,120 square feet of space, providing room for a spacious family room and other customizable spaces like a home theater, wine cellar, game room, lounge, bar, or golf simulator. The Village Twin cottages thoughtfully create a legacy for bringing family and friends together. Wohali is a private valley and four - season community, without parallel. Located beyond Park City, Wohali is a new standard in nature, recreation, wellness, hospitality, and wonder. Wohali offers unrivaled opportunities for recreation. Today, owners can enjoy the Manor House at Wohali, our newly completed Clubhouse, limited adventuring, and the recently finished Audubon - sanctioned Eagle Championship Golf Course. In the coming years, dozens of additional amenities will become available, from private cat skiing, to hiking, biking, racquet sports, swimming, dining, and more. Welcome to Wohali – your new favorite place on earth.
Contact an agent
Home facts
- Year built:2025
- Listing ID #:2064182
- Added:378 day(s) ago
- Updated:February 10, 2026 at 08:53 AM
Rooms and interior
- Bedrooms:4
- Total bathrooms:5
- Full bathrooms:1
- Rooms Total:15
- Flooring:Carpet, Hardwood, Tile
- Kitchen Description:Disposal, Freezer, Microwave, Range Hood, Range/Oven: Free Stdng., Refrigerator
- Basement Description:Full
- Living area:5,579 sq. ft.
Heating and cooling
- Cooling:Central Air
- Heating:Forced Air, Radiant Floor
Structure and exterior
- Roof:Composition, Metal
- Year built:2025
- Building area:5,579 sq. ft.
- Lot area:0.01 Acres
- Lot Features:Flat, Road: Paved
- Construction Materials:Stone
- Exterior Features:Balcony, Covered, Deck: Covered, Entry (Foyer), Lighting, Patio: Covered
- Levels:3 Story
Schools
- High school:North Summit
- Middle school:North Summit
- Elementary school:North Summit
Utilities
- Water:Culinary, Water Connected
- Sewer:Sewer Connected, Sewer: Connected
Finances and disclosures
- Price:$3,530,000
- Price per sq. ft.:$632.73
- Tax amount:$1
Features and amenities
- Laundry features:Dryer, Electric Dryer Hookups, Washer
- Amenities:Bar: Wet, Biking Trails, Closet: Walk-In, Fitness Center, Gated, Hiking Trails, On Site Security, Pool, Racquetball, Security, Snow Removal, Spa/Hot Tub, Tennis Court(s), Vaulted Ceilings
New listings near 296 Mackenzie Ln #20
- New
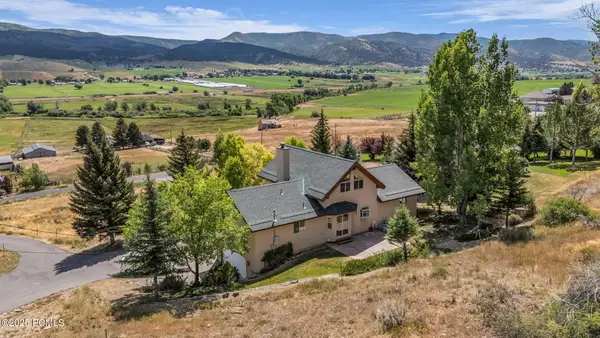 $895,000Active4 beds 2 baths2,929 sq. ft.
$895,000Active4 beds 2 baths2,929 sq. ft.874 S West Hoytsville Road, Coalville, UT 84017
MLS# 12600673Listed by: ENGEL & VOLKERS PARK CITY - New
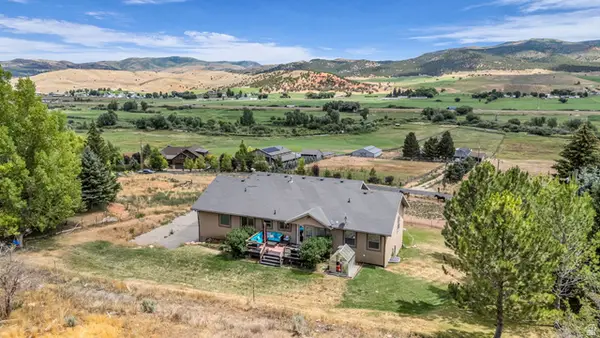 $1,025,000Active5 beds 3 baths3,324 sq. ft.
$1,025,000Active5 beds 3 baths3,324 sq. ft.878 S West Hoytsville Rd, Hoytsville, UT 84017
MLS# 2138823Listed by: ENGEL & VOLKERS PARK CITY - New
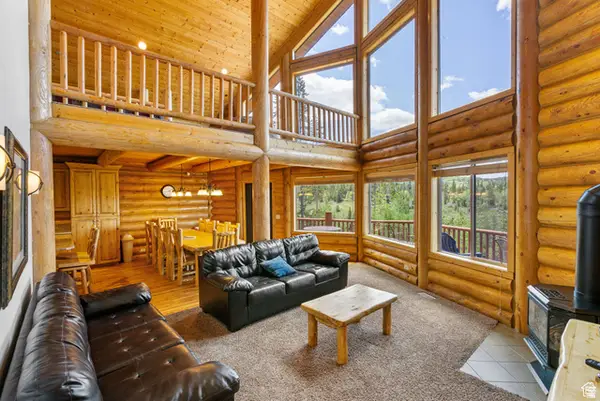 $1,195,000Active5 beds 5 baths3,540 sq. ft.
$1,195,000Active5 beds 5 baths3,540 sq. ft.5866 E Mirror Lake Hwy #7, Coalville, UT 84017
MLS# 2138831Listed by: BERKSHIRE HATHAWAY HOMESERVICES UTAH PROPERTIES (SALT LAKE) - New
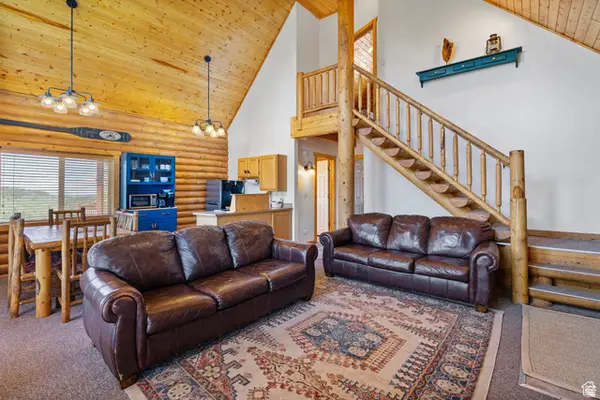 $395,000Active2 beds 2 baths1,060 sq. ft.
$395,000Active2 beds 2 baths1,060 sq. ft.5866 Mirror Lake Hwy #3-2, Coalville, UT 84017
MLS# 2138832Listed by: BERKSHIRE HATHAWAY HOMESERVICES UTAH PROPERTIES (SALT LAKE) - New
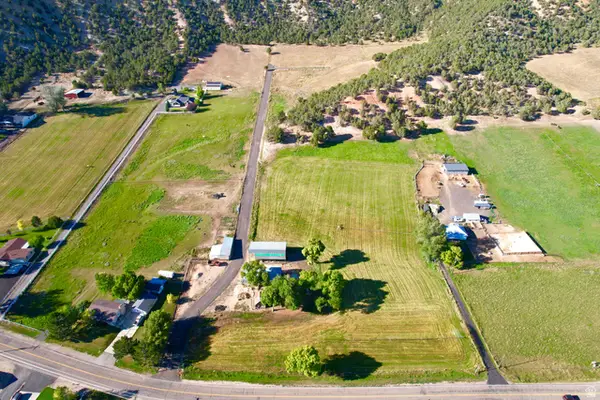 $999,000Active9.81 Acres
$999,000Active9.81 Acres364 N Cedar Point Ln #CHOL-1, Coalville, UT 84017
MLS# 2138793Listed by: WINDERMERE REAL ESTATE (WASATCH BACK) - New
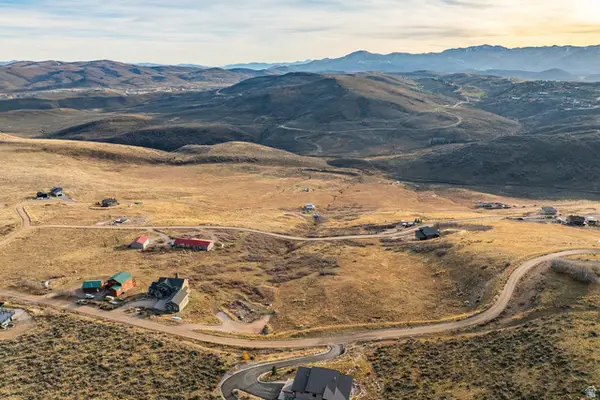 $115,000Active1 Acres
$115,000Active1 Acres4374 S Oakview Dr #232, Coalville, UT 84017
MLS# 2138569Listed by: SUMMIT SOTHEBY'S INTERNATIONAL REALTY - New
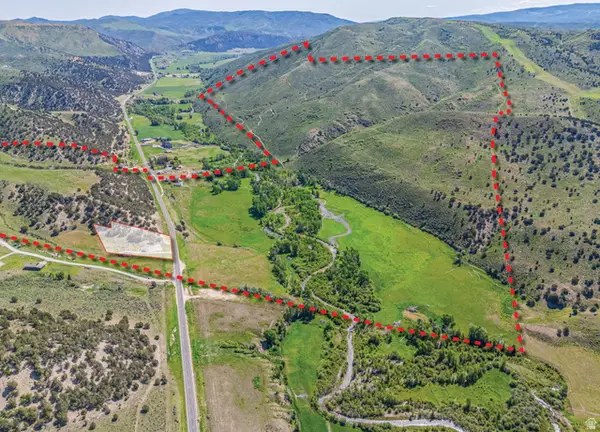 $5,400,000Active465 Acres
$5,400,000Active465 Acres1840 E Chalk Creek Rd, Coalville, UT 84017
MLS# 2137945Listed by: ENGEL & VOLKERS PARK CITY - New
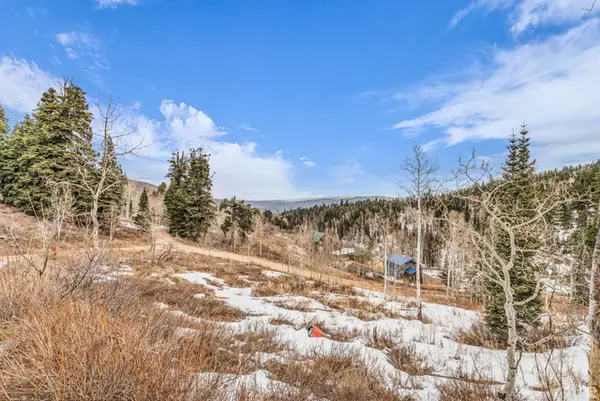 $129,900Active0.5 Acres
$129,900Active0.5 Acres1365 W Navajo Rd #38, Coalville, UT 84017
MLS# 2136763Listed by: ENGEL & VOLKERS SALT LAKE 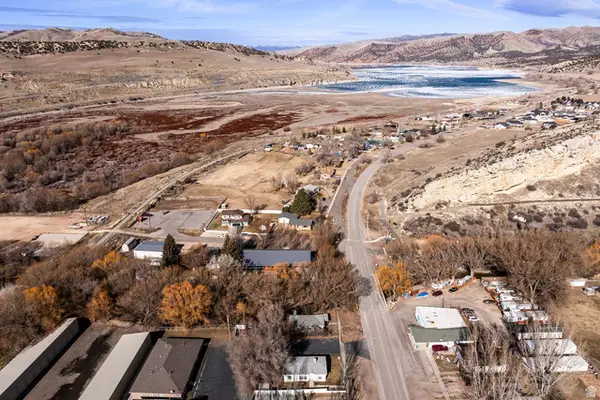 $390,000Active3 beds 2 baths1,183 sq. ft.
$390,000Active3 beds 2 baths1,183 sq. ft.161 N Main St, Coalville, UT 84017
MLS# 2134613Listed by: SUMMIT SOTHEBY'S INTERNATIONAL REALTY $550,000Active4 beds 3 baths2,474 sq. ft.
$550,000Active4 beds 3 baths2,474 sq. ft.2070 S State Road 32, Coalville, UT 84017
MLS# 12600340Listed by: KW UTAH REALTORS KELLER WILLIA

