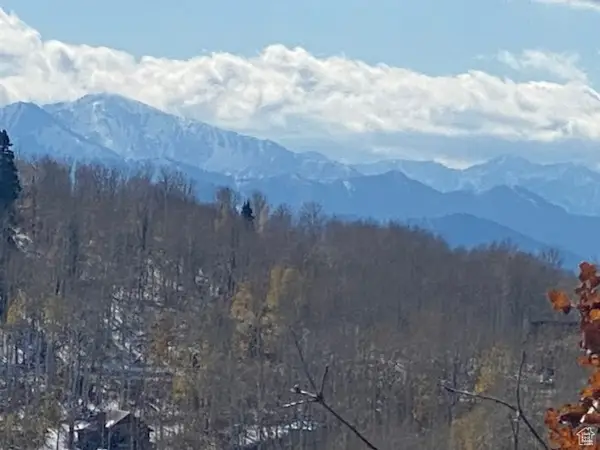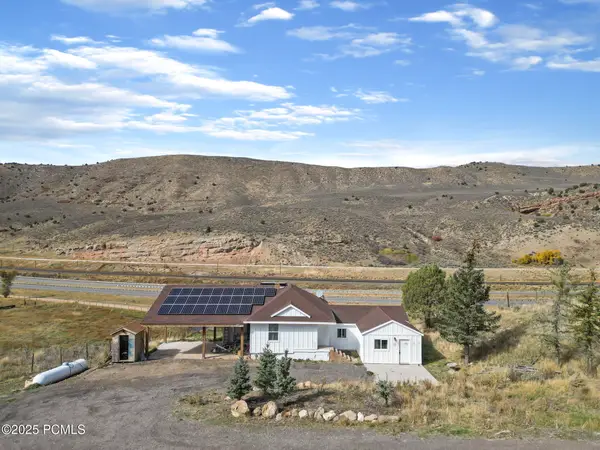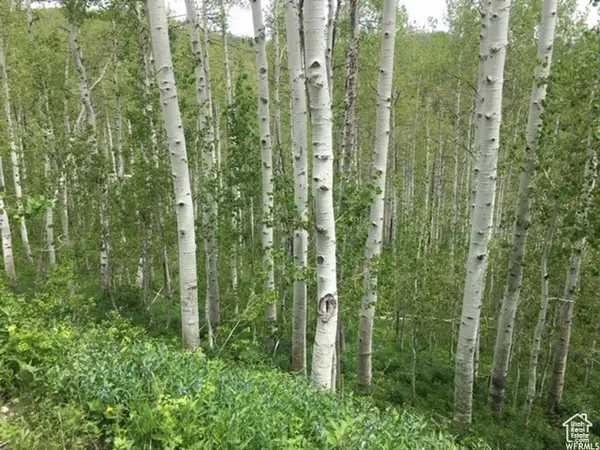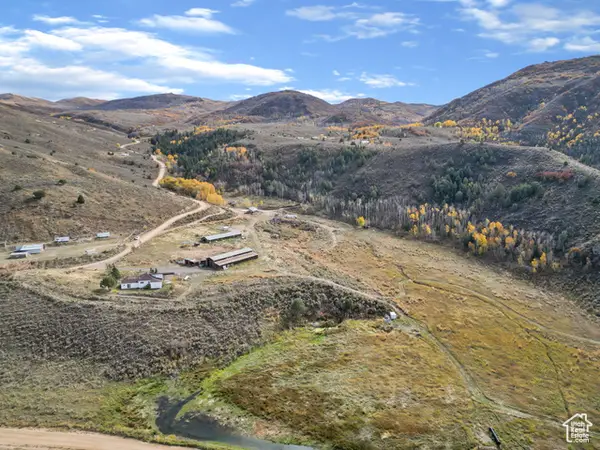4075 S Juniper, Coalville, UT 84017
Local realty services provided by:ERA Realty Center
4075 S Juniper,Coalville, UT 84017
$575,000
- 2 Beds
- 1 Baths
- 1,379 sq. ft.
- Single family
- Active
Listed by: jon r eccles, barry henline
Office: eccles henline llc.
MLS#:2090094
Source:SL
Price summary
- Price:$575,000
- Price per sq. ft.:$416.97
- Monthly HOA dues:$150
About this home
Huge $35K Price Drop on this beautifully remodeled mountain retreat! Nestled on a full acre in scenic Coalville, this charming 2-story cabin offers a perfect mix of rustic charm and modern updates. Take in stunning 360 views of the surrounding mountains and the Rockport Lake from the new expansive wrap-around deck-an ideal spot for relaxing or entertaining. Step inside to discover fresh interior paint, brand-new carpet and LVP flooring, updated lighting throughout, and a bright, open-concept main level that seamlessly connects the kitchen, dining area, and spacious family room. The kitchen shines with updated cabinets, a new wall oven, countertop range, and microwave, making it both stylish and functional. A new mini-split system ensures year-round comfort. Upstairs you'll find two cozy bedrooms, a full bathroom, and a versatile loft-perfect as a guest space, home office, or reading nook. Whether you're looking for a full-time residence, weekend escape, or income property, this move-in-ready cabin delivers comfort, charm, and unbeatable views. Don't miss this rare mountain gem! Home is vacant and easy to show. Corporate seller, Please allow 48 hours to respond to offers and all addenda. Contractor Box on Garage Door, schedule appointments through Aligned Showings, All measurements have been provided as a courtesy and have been obtained from county records as a courtesy and should be verified by Buyer and Buyer's agent. The Seller has no Seller's disclosures, Seller has not lived in the home. No winter water. Water season runs from June 1 November 30 but can change due to weather.
Contact an agent
Home facts
- Year built:1979
- Listing ID #:2090094
- Added:164 day(s) ago
- Updated:November 17, 2025 at 11:55 AM
Rooms and interior
- Bedrooms:2
- Total bathrooms:1
- Living area:1,379 sq. ft.
Heating and cooling
- Heating:Electric, Forced Air
Structure and exterior
- Roof:Asphalt
- Year built:1979
- Building area:1,379 sq. ft.
- Lot area:1 Acres
Schools
- High school:North Summit
- Middle school:North Summit
- Elementary school:North Summit
Utilities
- Water:Water Available, Water Connected
- Sewer:No Sewer, Septic Tank, Sewer: Septic Tank
Finances and disclosures
- Price:$575,000
- Price per sq. ft.:$416.97
- Tax amount:$1,635
New listings near 4075 S Juniper
 $195,000Active1 beds 1 baths670 sq. ft.
$195,000Active1 beds 1 baths670 sq. ft.5866 Mirror Lake Highway 150 #5-1, Coalville, UT 84017
MLS# 2110913Listed by: RKE REAL ESTATE, L.L.C. $349,000Active2 beds 2 baths1,060 sq. ft.
$349,000Active2 beds 2 baths1,060 sq. ft.5866 Mirror Lake Hwy #1-2, Coalville, UT 84017
MLS# 2120261Listed by: REAL ESTATE ESSENTIALS $699,000Active4 beds 2 baths1,985 sq. ft.
$699,000Active4 beds 2 baths1,985 sq. ft.420 E Rockport Aspen Drive, Coalville, UT 84017
MLS# 12504672Listed by: INTERMOUNTAIN PROPERTIES $169,000Active1 Acres
$169,000Active1 Acres2307 S Aspen Ridge Dr #G-9, Coalville, UT 84017
MLS# 2119650Listed by: SIMPLIHOM $25,000Active0.02 Acres
$25,000Active0.02 Acres349 E Chalk Creek Rd, Coalville, UT 84017
MLS# 2118608Listed by: MOUNTAINLAND REALTY, INC. $99,999Active1 Acres
$99,999Active1 Acres26 E Hollow Dr #26, Coalville, UT 84017
MLS# 2118533Listed by: CENTURY 21 EVEREST $189,000Pending1 Acres
$189,000Pending1 Acres1839 W Valley Vista Dr #E43, Coalville, UT 84017
MLS# 2118268Listed by: SIMPLIHOM $750,000Active3 beds 1 baths1,700 sq. ft.
$750,000Active3 beds 1 baths1,700 sq. ft.1290 Echo Creek Road, Coalville, UT 84017
MLS# 12504545Listed by: MOUNTAINLAND REALTY, INC. $300,000Active1.99 Acres
$300,000Active1.99 Acres2183 Aspen Dr #G-54, Coalville, UT 84017
MLS# 2118085Listed by: SIMPLIHOM $265,000Active21.5 Acres
$265,000Active21.5 Acres1290 Echo Rd, Coalville, UT 84017
MLS# 2117722Listed by: MOUNTAINLAND REALTY, INC.
