420 E Rockport Aspen Dr, Coalville, UT 84017
Local realty services provided by:ERA Realty Center
Listed by:dion nunez
Office:summit sotheby's international realty
MLS#:2083986
Source:SL
Price summary
- Price:$725,000
- Price per sq. ft.:$365.24
- Monthly HOA dues:$94.17
About this home
Tucked within the private gates of Lake Rockport Estates, this elevated mountain retreat pairs serene luxury with panoramic lake views. Sited on a rare, flat one-acre lot, the residence offers both seclusion and expansive sightlines over Rockport Reservoir. Inside, a bright, open-concept layout is anchored by granite countertops, solid wood cabinetry, and stainless steel appliances—an ideal backdrop for intimate gatherings or post-lake unwinding. Expansive windows flood the interior with natural light and frame breathtaking vistas, while a gently sloped driveway ensures effortless access year-round. The design seamlessly fuses rustic textures with modern amenities, creating a warm yet refined living experience. Recently completed professional rock landscaping introduces a sculptural, low-maintenance exterior—perfectly suited for all-season enjoyment. Whether savoring morning coffee on the patio, gathering beneath a starlit sky, or embracing quiet moments surrounded by nature, this property offers a rare lifestyle of calm and connection. A 20-foot shipping container provides secure storage for outdoor essentials, while Rockport Reservoir, just down the hill, invites paddleboarding, boating, and exploration. All this, minutes from the dining, culture, and slopes of Park City. Photographs included in the listing contain virtually staging of furniture and other decor and are intended for illustrative purposes only.
Contact an agent
Home facts
- Year built:2018
- Listing ID #:2083986
- Added:145 day(s) ago
- Updated:October 02, 2025 at 11:02 AM
Rooms and interior
- Bedrooms:4
- Total bathrooms:2
- Full bathrooms:1
- Living area:1,985 sq. ft.
Heating and cooling
- Cooling:Natural Ventilation
- Heating:Forced Air, Gas: Central, Propane
Structure and exterior
- Roof:Metal
- Year built:2018
- Building area:1,985 sq. ft.
- Lot area:1 Acres
Schools
- High school:North Summit
- Middle school:North Summit
- Elementary school:North Summit
Utilities
- Water:Culinary, Private, Water Connected
- Sewer:Septic Tank, Sewer: Septic Tank
Finances and disclosures
- Price:$725,000
- Price per sq. ft.:$365.24
- Tax amount:$2,053
New listings near 420 E Rockport Aspen Dr
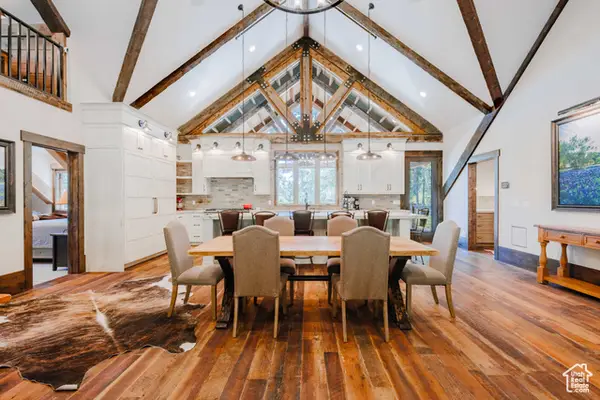 $4,475,000Active4 beds 7 baths5,416 sq. ft.
$4,475,000Active4 beds 7 baths5,416 sq. ft.1667 W Tollgate Canyon Rd, Coalville, UT 84017
MLS# 2098499Listed by: CHRISTIES INTERNATIONAL REAL ESTATE PARK CITY- New
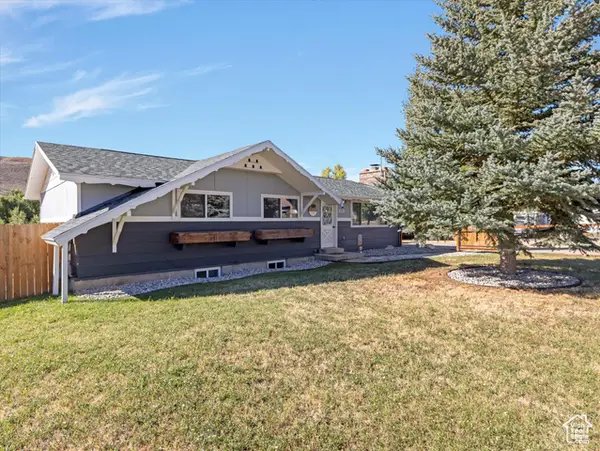 $650,000Active5 beds 3 baths2,303 sq. ft.
$650,000Active5 beds 3 baths2,303 sq. ft.820 E Chalk Creek Rd, Coalville, UT 84017
MLS# 2114141Listed by: COLDWELL BANKER REALTY (SOUTH OGDEN) - New
 $1,575,000Active1 beds 2 baths1,090 sq. ft.
$1,575,000Active1 beds 2 baths1,090 sq. ft.2967 Forest Meadow Road, Coalville, UT 84017
MLS# 12504251Listed by: DISTINCTIVE PROPERTIES / SIMPLIHOM - New
 $599,000Active4 beds 3 baths2,160 sq. ft.
$599,000Active4 beds 3 baths2,160 sq. ft.4328 Oakview Dr, Coalville, UT 84017
MLS# 2113681Listed by: COLDWELL BANKER REALTY (HEBER) - New
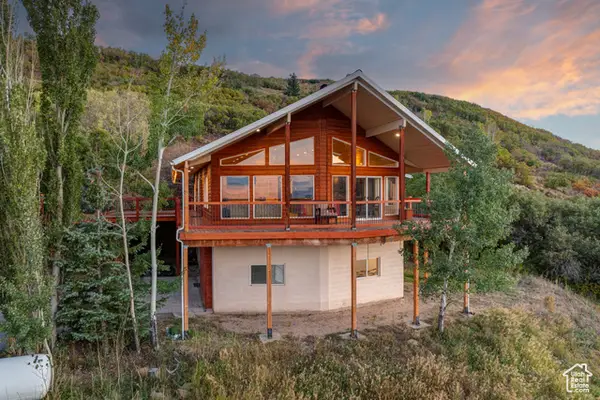 $999,000Active4 beds 3 baths3,060 sq. ft.
$999,000Active4 beds 3 baths3,060 sq. ft.4186 Oakview Dr, Coalville, UT 84017
MLS# 2113227Listed by: WINDERMERE REAL ESTATE (PARK AVE)  $3,119,500Active120.4 Acres
$3,119,500Active120.4 AcresN North Industrial Park Road Road, Coalville, UT 84017
MLS# 12504107Listed by: IRG - 2020 LLC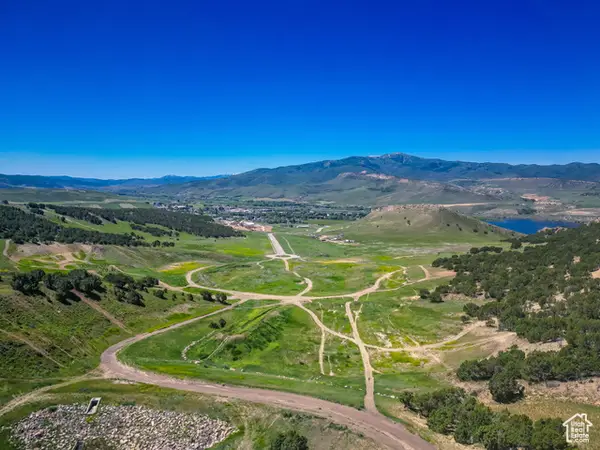 $3,119,500Active120.4 Acres
$3,119,500Active120.4 AcresAddress Withheld By Seller, Coalville, UT 84017
MLS# 2111687Listed by: IRG - 2020 LLC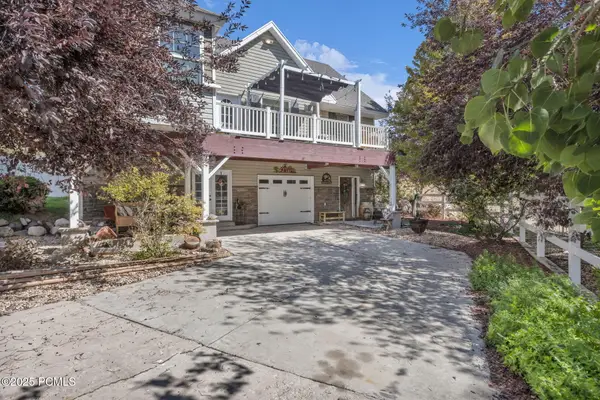 $810,000Active3 beds 3 baths1,967 sq. ft.
$810,000Active3 beds 3 baths1,967 sq. ft.896 E Chalk Creek Road, Coalville, UT 84017
MLS# 12504098Listed by: ENGEL & VOLKERS PARK CITY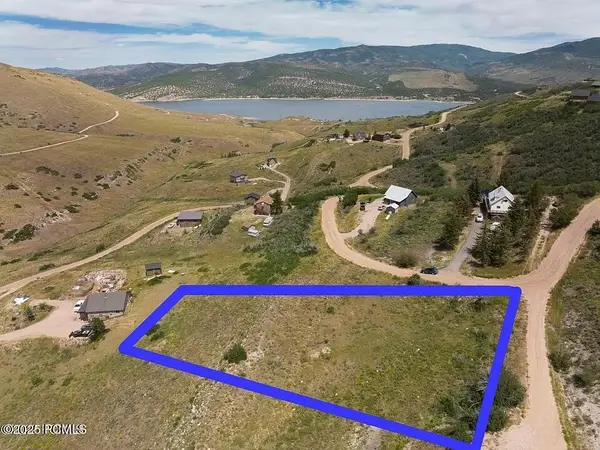 $115,000Active1 Acres
$115,000Active1 Acres231 S Aspen Hollow, Coalville, UT 84017
MLS# 12504080Listed by: INTERMOUNTAIN PROPERTIES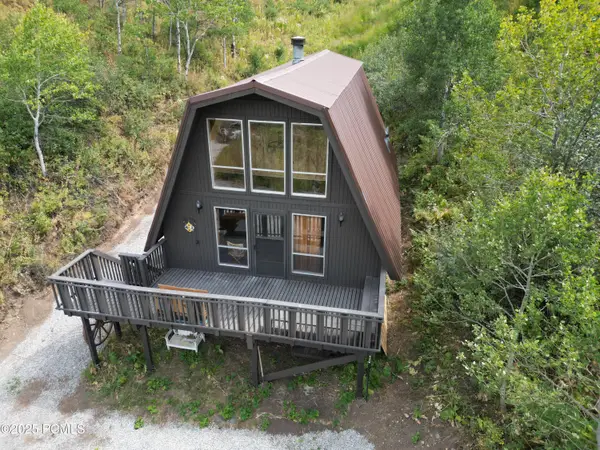 $799,900Active51.25 Acres
$799,900Active51.25 Acres1948 Moose Hollow Hollow, Coalville, UT 84017
MLS# 12504067Listed by: REALTYPATH LLC
