1212 E Waterside Cv #10, Cottonwood Heights, UT 84047
Local realty services provided by:ERA Realty Center
1212 E Waterside Cv #10,Cottonwood Heights, UT 84047
$284,999
- 2 Beds
- 1 Baths
- 715 sq. ft.
- Condominium
- Active
Listed by: melodie waldron
Office: re/max associates
MLS#:2115748
Source:SL
Price summary
- Price:$284,999
- Price per sq. ft.:$398.6
- Monthly HOA dues:$263
About this home
PRICE IMPROVEMENT! Get that U-Haul truck ordered because you are going to love this main level condo! PRIDE of ownership shows in this home! Location Location Location is awesome!! This 2-bedroom, 1 bath is move in ready. Wait until you see the kitchen! White cabinets with Quartz countertops. OMG and you're going to love the apron oversized farmhouse sink that is super deep! Wait...there's more! Did I mention the fridge & washer/dryer are staying! Washer/Dryer were purchased this year! Main bedroom is oversized! Walk out to your cute, covered patio area that also has storage! Brand new carpet and all the plumbing have been replaced/updated within the last year! AC unit was just recently tuned up. Bathroom tub also has brand new fixtures! You will love that the complex has a pool, hot-tub, clubhouse, covered picnic area & a community garden! Don't wait to see this condo, you will fall in love with it! Owner/Agent
Contact an agent
Home facts
- Year built:1985
- Listing ID #:2115748
- Added:140 day(s) ago
- Updated:February 23, 2026 at 12:05 PM
Rooms and interior
- Bedrooms:2
- Total bathrooms:1
- Full bathrooms:1
- Living area:715 sq. ft.
Heating and cooling
- Cooling:Central Air
- Heating:Forced Air, Gas: Central
Structure and exterior
- Roof:Asphalt
- Year built:1985
- Building area:715 sq. ft.
- Lot area:0.01 Acres
Schools
- High school:Hillcrest
- Middle school:Midvale
- Elementary school:Oakdale
Utilities
- Water:Culinary, Water Connected
- Sewer:Sewer Connected, Sewer: Connected, Sewer: Public
Finances and disclosures
- Price:$284,999
- Price per sq. ft.:$398.6
- Tax amount:$1,219
New listings near 1212 E Waterside Cv #10
- New
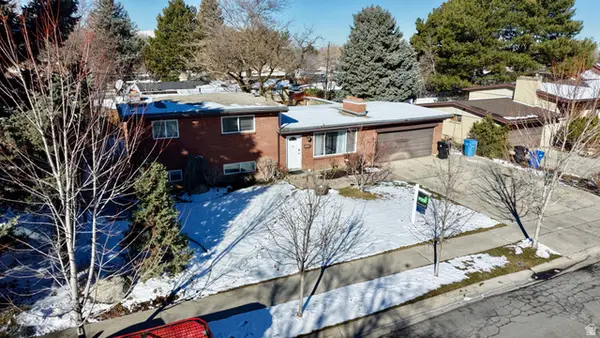 $730,000Active5 beds 3 baths2,250 sq. ft.
$730,000Active5 beds 3 baths2,250 sq. ft.6784 S 1530 E, Cottonwood Heights, UT 84121
MLS# 2138739Listed by: UPSIDE REAL ESTATE - New
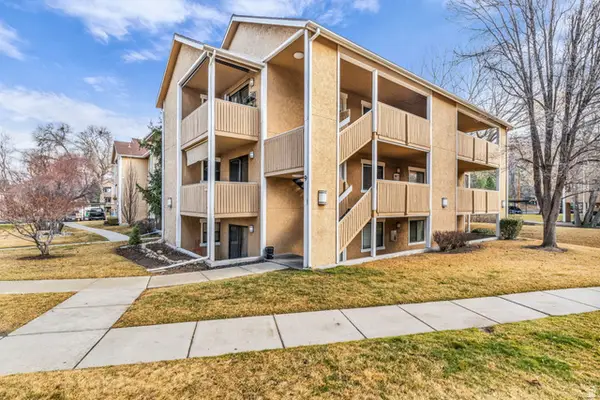 $285,000Active2 beds 2 baths880 sq. ft.
$285,000Active2 beds 2 baths880 sq. ft.7193 S Station Way #9C, Cottonwood Heights, UT 84047
MLS# 2138404Listed by: WINDERMERE REAL ESTATE (DRAPER) - New
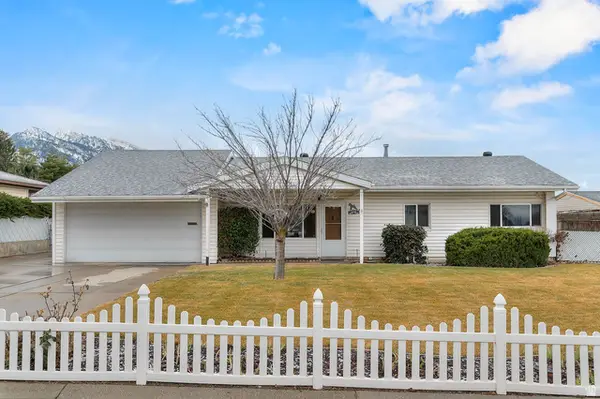 $750,000Active4 beds 2 baths1,864 sq. ft.
$750,000Active4 beds 2 baths1,864 sq. ft.2842 E 7375 S, Cottonwood Heights, UT 84121
MLS# 2138074Listed by: BICKMORE & ASSOCIATES REALTY, LLC - New
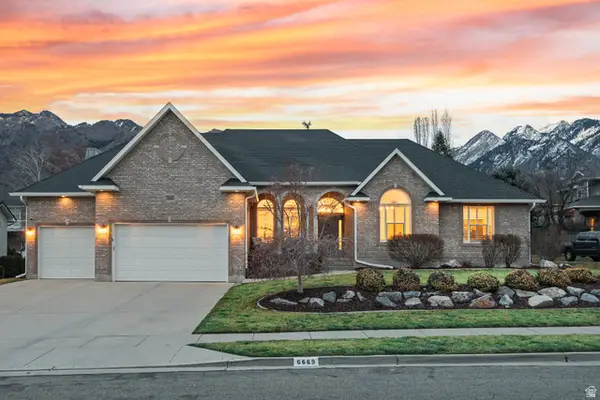 $1,750,000Active5 beds 4 baths5,276 sq. ft.
$1,750,000Active5 beds 4 baths5,276 sq. ft.6669 S Anne Marie Dr, Cottonwood Heights, UT 84121
MLS# 2138085Listed by: UTAH REAL ESTATE PC - New
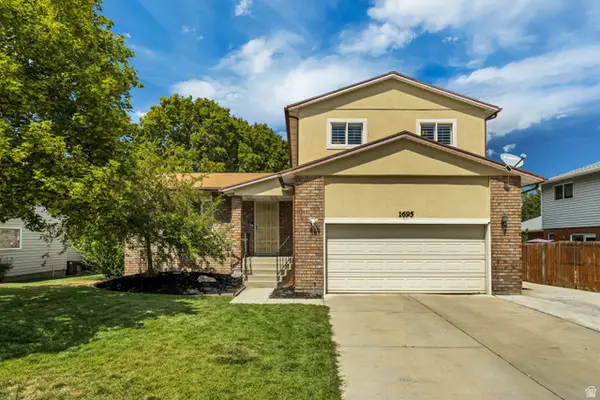 $720,000Active3 beds 4 baths3,230 sq. ft.
$720,000Active3 beds 4 baths3,230 sq. ft.1695 E Ensign Pl, Cottonwood Heights, UT 84121
MLS# 2138105Listed by: MANSELL REAL ESTATE INC 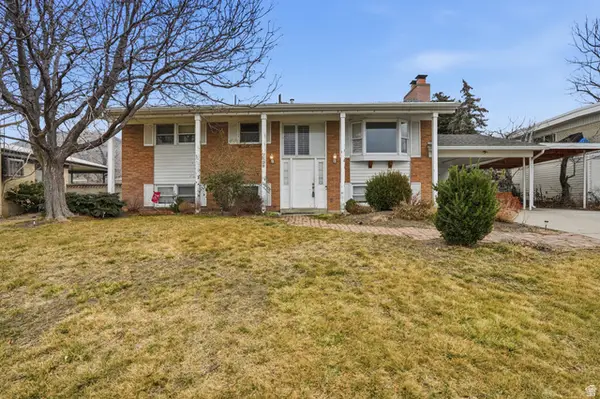 $500,000Pending4 beds 2 baths2,264 sq. ft.
$500,000Pending4 beds 2 baths2,264 sq. ft.7125 S Ponderosa Dr, Cottonwood Heights, UT 84121
MLS# 2137928Listed by: KW UTAH REALTORS KELLER WILLIAMS- New
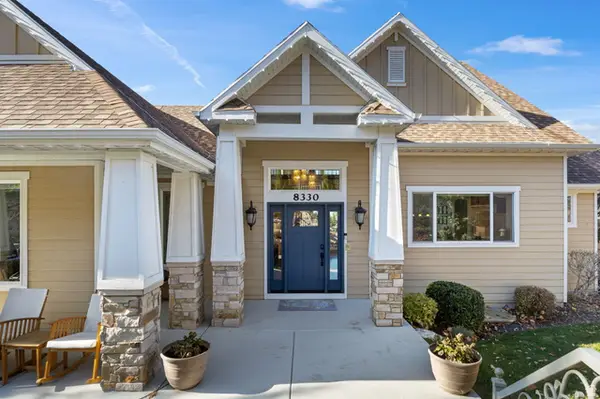 $1,795,000Active5 beds 5 baths5,596 sq. ft.
$1,795,000Active5 beds 5 baths5,596 sq. ft.8330 S Danish Rd S, Cottonwood Heights, UT 84093
MLS# 2136375Listed by: TEAM JENSEN REAL ESTATE - New
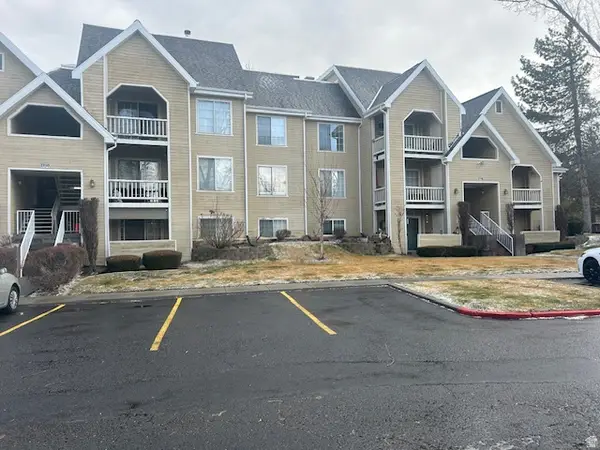 $290,000Active2 beds 1 baths920 sq. ft.
$290,000Active2 beds 1 baths920 sq. ft.1196 E Waterside Cv S #22, Sandy, UT 84047
MLS# 2137644Listed by: BEST WESTERN REALTY CORPORATION - New
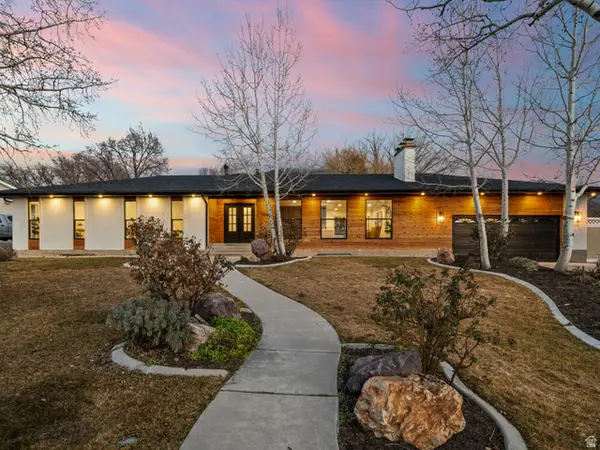 $1,390,000Active5 beds 3 baths4,446 sq. ft.
$1,390,000Active5 beds 3 baths4,446 sq. ft.7647 S Twin Lakes Cir, Cottonwood Heights, UT 84121
MLS# 2137367Listed by: EQUITY REAL ESTATE (PREMIER ELITE) - New
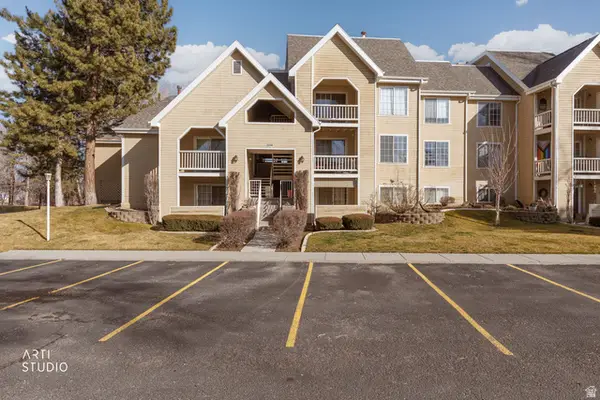 Listed by ERA$293,000Active2 beds 3 baths824 sq. ft.
Listed by ERA$293,000Active2 beds 3 baths824 sq. ft.1190 E Waterside S #10, Cottonwood Heights, UT 84047
MLS# 2137312Listed by: ERA BROKERS CONSOLIDATED (SALT LAKE)

