- ERA
- Utah
- Cottonwood Heights
- 2050 E 6535 S
2050 E 6535 S, Cottonwood Heights, UT 84121
Local realty services provided by:ERA Brokers Consolidated
2050 E 6535 S,Cottonwood Heights, UT 84121
$739,500
- 3 Beds
- 3 Baths
- 1,729 sq. ft.
- Single family
- Pending
Listed by: sloane petersen
Office: equity real estate (select)
MLS#:2120888
Source:SL
Price summary
- Price:$739,500
- Price per sq. ft.:$427.7
About this home
Have you been dreaming of your own private oasis with the convenience of being near the city? Then THIS IS IT!!! Tucked away in the heart of Cottonwood Heights, this one-of-a-kind retreat offers the serenity of a private sanctuary with the convenience of city living just minutes away. From the moment you arrive, you'll feel transported - surrounded by lush landscaping, vibrant gardens, and the gentle sounds of a tranquil koi pond, on a large .34 acre lot, rare for the area. Step inside and you'll find a home that's been lovingly updated from top to bottom. Nearly everything is brand new - from the Energy Star appliances (including refrigerator, stove, dishwasher, microwave, washer, and dryer) to the new flooring, fresh paint, and beautifully maintained bathrooms. The floor-to-ceiling original stone fireplace anchors the great room, filling the space with warmth and character, while expansive tinted windows flood the home with natural light and frame peaceful garden views, without sacrificing privacy. Off one of the main floor bedrooms you'll find an enclosed greenhouse, perfect for bringing the outdoors in and a garden enthusiast's dream. Upstairs in the primary suite you'll find a balcony deck overlooking the amazing landscaping. The backyard is truly a showstopper, a lush oasis featuring a tranquil koi pond, flower and vegetable gardens with raspberries, figs, boysenberries, pears, peaches, plums, tomatoes, apples and dates, and multiple cozy outdoor sitting areas perfect for morning coffee or evening gatherings. Need space for hobbies or projects? The property also includes a heated detached 30X34 shop/garage with 220 power, ideal for woodworking, automotive work, or creative pursuits. And with an attached two-car garage and abundant storage throughout the home, there's a place for everything. This showstopping home is a must see with so many more unique features! Whether you're entertaining friends or simply soaking in the peaceful setting, this home delivers the perfect balance of beauty, functionality, and tranquility, right in the heart of Cottonwood Heights. Square footage figures are provided as a courtesy estimate only and were obtained from a previous appraisal. Buyer is advised to obtain an independent measurement.
Contact an agent
Home facts
- Year built:1983
- Listing ID #:2120888
- Added:88 day(s) ago
- Updated:January 01, 2026 at 11:56 PM
Rooms and interior
- Bedrooms:3
- Total bathrooms:3
- Full bathrooms:2
- Half bathrooms:1
- Living area:1,729 sq. ft.
Heating and cooling
- Cooling:Evaporative Cooling
- Heating:Gas: Central
Structure and exterior
- Roof:Asphalt
- Year built:1983
- Building area:1,729 sq. ft.
- Lot area:0.34 Acres
Schools
- High school:Brighton
- Middle school:Butler
- Elementary school:Ridgecrest
Utilities
- Water:Culinary, Water Connected
- Sewer:Sewer Connected, Sewer: Connected, Sewer: Public
Finances and disclosures
- Price:$739,500
- Price per sq. ft.:$427.7
- Tax amount:$3,207
New listings near 2050 E 6535 S
- Open Sat, 12 to 2pmNew
 $539,000Active3 beds 1 baths1,150 sq. ft.
$539,000Active3 beds 1 baths1,150 sq. ft.6852 S Meadow Dr, Cottonwood Heights, UT 84121
MLS# 2133871Listed by: HINGE REAL ESTATE - Open Sat, 12 to 2pmNew
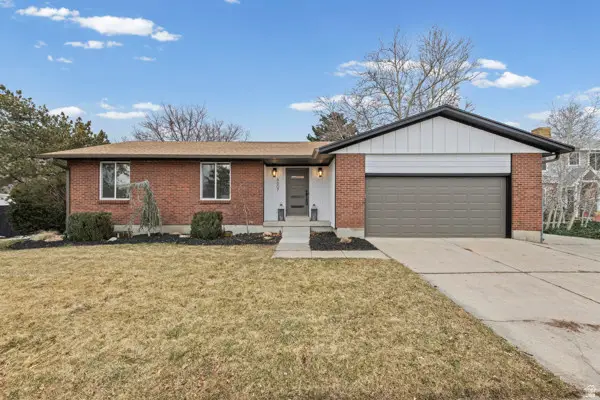 $850,000Active5 beds 3 baths2,636 sq. ft.
$850,000Active5 beds 3 baths2,636 sq. ft.6607 S 2300 E, Cottonwood Heights, UT 84121
MLS# 2133852Listed by: REAL BROKER, LLC - Open Sat, 2 to 4pmNew
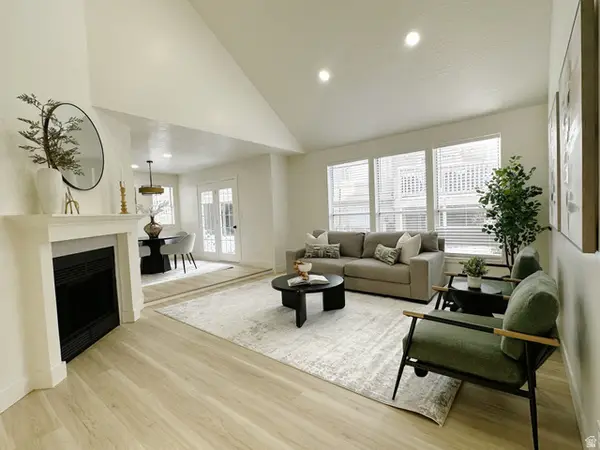 $809,000Active4 beds 4 baths2,693 sq. ft.
$809,000Active4 beds 4 baths2,693 sq. ft.3566 E Wasatch Hills Ln, Cottonwood Heights, UT 84121
MLS# 2133718Listed by: ROCKY MOUNTAIN REALTY - New
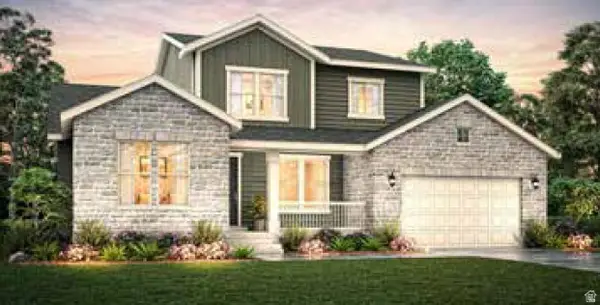 $1,699,118Active5 beds 4 baths6,022 sq. ft.
$1,699,118Active5 beds 4 baths6,022 sq. ft.7627 S Primaverii Ct, Cottonwood Heights, UT 84121
MLS# 2133689Listed by: IVORY HOMES, LTD - Open Sat, 12 to 2pmNew
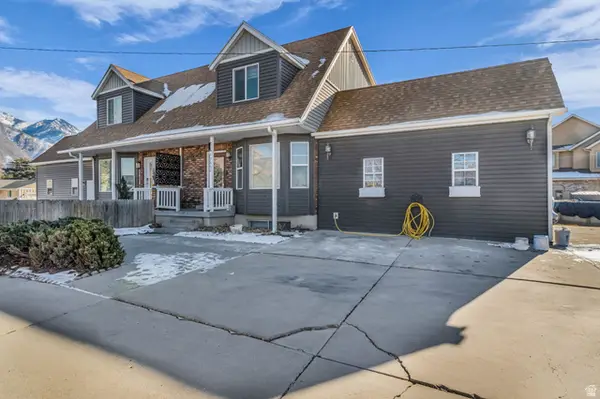 $620,000Active4 beds 3 baths1,920 sq. ft.
$620,000Active4 beds 3 baths1,920 sq. ft.7462 S 2300 E, Cottonwood Heights, UT 84121
MLS# 2133376Listed by: KW UTAH REALTORS KELLER WILLIAMS (SLC) 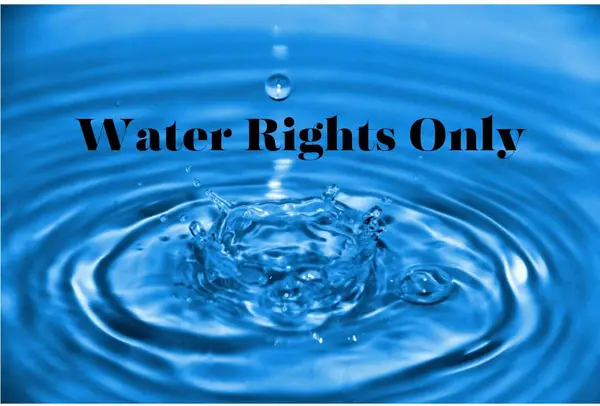 $120,000Active10 Acres
$120,000Active10 Acres10 Acre Feet Water Rights, Hamiltons Fort, UT 84753
MLS# 25-266919Listed by: STRATUM REAL ESTATE GROUP PLLC- New
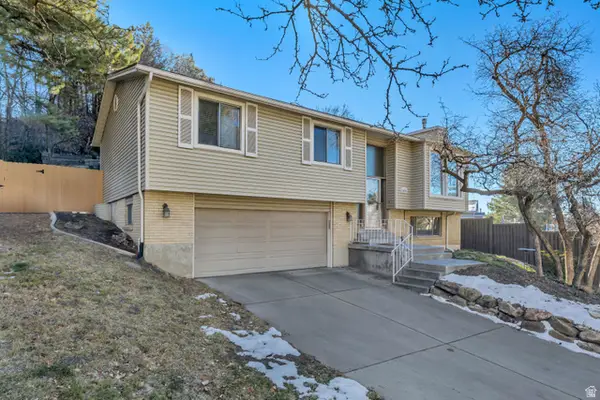 $695,000Active4 beds 3 baths1,890 sq. ft.
$695,000Active4 beds 3 baths1,890 sq. ft.2600 E Oak Creek Dr, Sandy, UT 84093
MLS# 2132030Listed by: CONNECT FAST REALTY, LLC - New
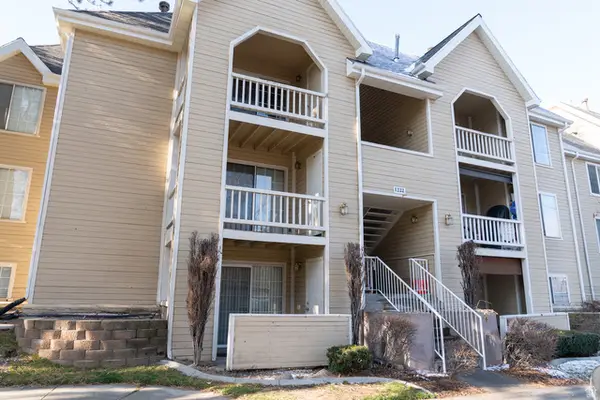 $294,850Active2 beds 1 baths648 sq. ft.
$294,850Active2 beds 1 baths648 sq. ft.1222 E Waterside Cv #10, Cottonwood Heights, UT 84047
MLS# 2132524Listed by: STONEBROOK REAL ESTATE, INC. 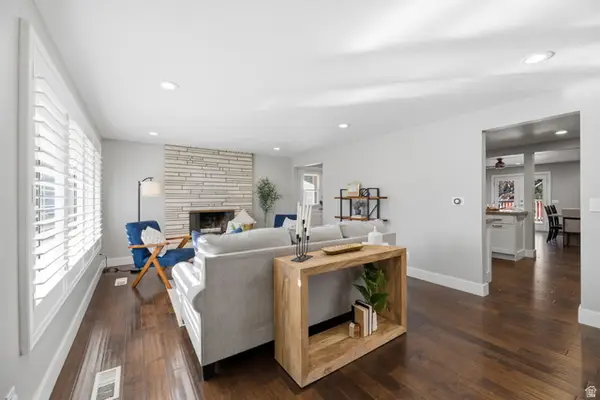 $674,000Pending4 beds 2 baths2,614 sq. ft.
$674,000Pending4 beds 2 baths2,614 sq. ft.6712 S 1530 E, Cottonwood Heights, UT 84121
MLS# 2132385Listed by: NRE- New
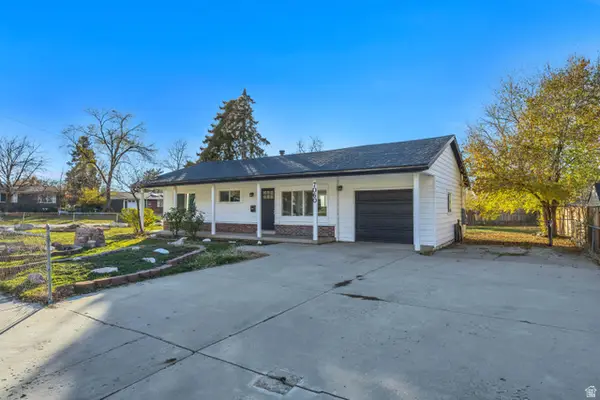 $579,900Active3 beds 1 baths1,114 sq. ft.
$579,900Active3 beds 1 baths1,114 sq. ft.7060 S 3050 E, Salt Lake City, UT 84121
MLS# 2132329Listed by: INTERMOUNTAIN PROPERTIES

