2161 Lorita Way E, Cottonwood Heights, UT 84093
Local realty services provided by:ERA Realty Center
2161 Lorita Way E,Cottonwood Heights, UT 84093
$1,399,000
- 6 Beds
- 5 Baths
- 4,404 sq. ft.
- Single family
- Active
Listed by: heidi castain
Office: century 21 everest
MLS#:2112664
Source:SL
Price summary
- Price:$1,399,000
- Price per sq. ft.:$317.67
About this home
Creekside Luxury Living in Cottonwood Heights! Welcome to your dream home in one of Cottonwood Heights most sought-after neighborhoods! Nestled on a serene corner lot along the creek, this stunning 6-bedroom, 5-bathroom residence offers the perfect blend of luxury, comfort, and functionality. Step inside to find an inviting open floor plan, perfect for everyday living. Outside, enjoy your very own backyard oasis with the creek flowing, amazing mountain views, hot tub, mature landscaping, and room to relax or host gatherings. RV parking and a spacious 3-car garage provide all the storage you need. Close to top-rated schools, trails, ski resorts & freeway access. Lots of negotiable items: hot tub, pool table, poker table, both basement wine fridges, & sauna, much more negotiable. Buyer & Buyers agent to verify all information.
Contact an agent
Home facts
- Year built:2006
- Listing ID #:2112664
- Added:157 day(s) ago
- Updated:February 24, 2026 at 12:03 PM
Rooms and interior
- Bedrooms:6
- Total bathrooms:5
- Full bathrooms:4
- Half bathrooms:1
- Living area:4,404 sq. ft.
Heating and cooling
- Cooling:Central Air
- Heating:Forced Air
Structure and exterior
- Roof:Asphalt
- Year built:2006
- Building area:4,404 sq. ft.
- Lot area:0.34 Acres
Schools
- High school:Brighton
- Middle school:Butler
- Elementary school:Oakdale
Utilities
- Water:Culinary, Water Connected
- Sewer:Sewer Connected, Sewer: Connected
Finances and disclosures
- Price:$1,399,000
- Price per sq. ft.:$317.67
- Tax amount:$6,173
New listings near 2161 Lorita Way E
- New
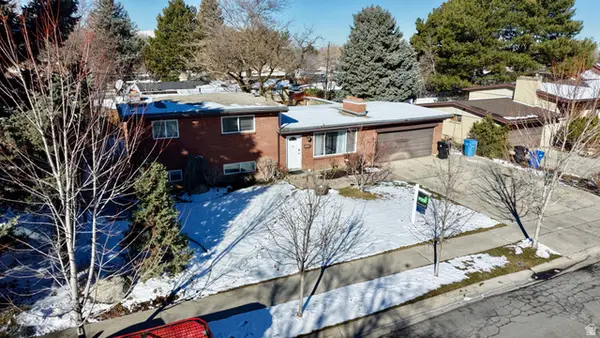 $730,000Active5 beds 3 baths2,250 sq. ft.
$730,000Active5 beds 3 baths2,250 sq. ft.6784 S 1530 E, Cottonwood Heights, UT 84121
MLS# 2138739Listed by: UPSIDE REAL ESTATE - New
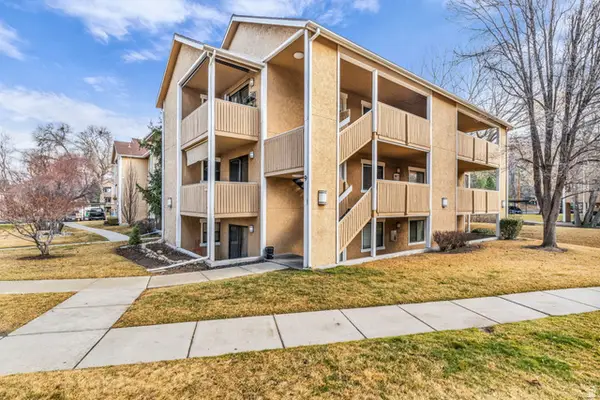 $285,000Active2 beds 2 baths880 sq. ft.
$285,000Active2 beds 2 baths880 sq. ft.7193 S Station Way #9C, Cottonwood Heights, UT 84047
MLS# 2138404Listed by: WINDERMERE REAL ESTATE (DRAPER) - New
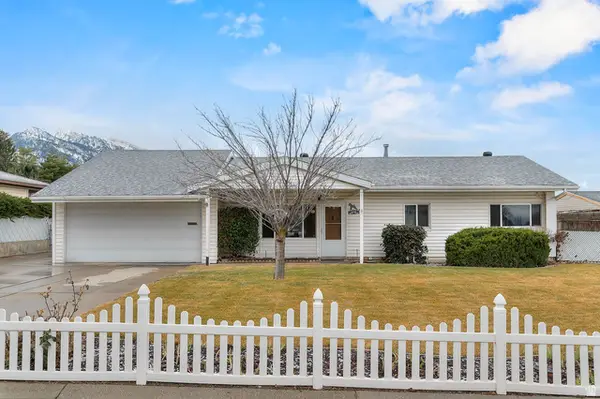 $750,000Active4 beds 2 baths1,864 sq. ft.
$750,000Active4 beds 2 baths1,864 sq. ft.2842 E 7375 S, Cottonwood Heights, UT 84121
MLS# 2138074Listed by: BICKMORE & ASSOCIATES REALTY, LLC - New
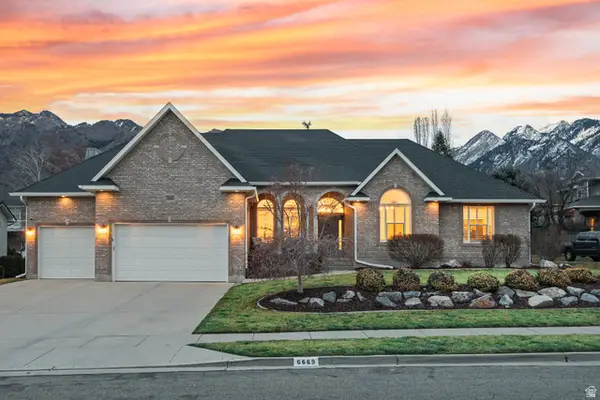 $1,750,000Active5 beds 4 baths5,276 sq. ft.
$1,750,000Active5 beds 4 baths5,276 sq. ft.6669 S Anne Marie Dr, Cottonwood Heights, UT 84121
MLS# 2138085Listed by: UTAH REAL ESTATE PC - New
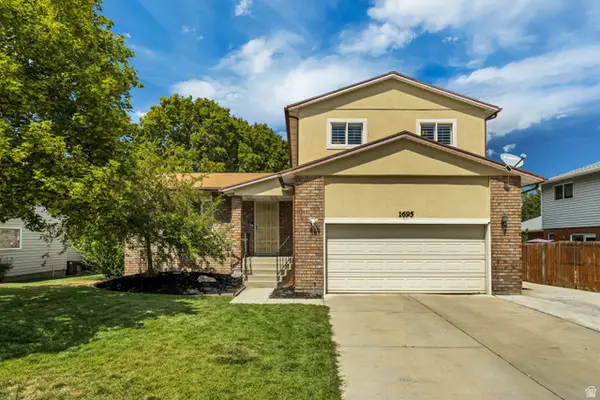 $720,000Active3 beds 4 baths3,230 sq. ft.
$720,000Active3 beds 4 baths3,230 sq. ft.1695 E Ensign Pl, Cottonwood Heights, UT 84121
MLS# 2138105Listed by: MANSELL REAL ESTATE INC 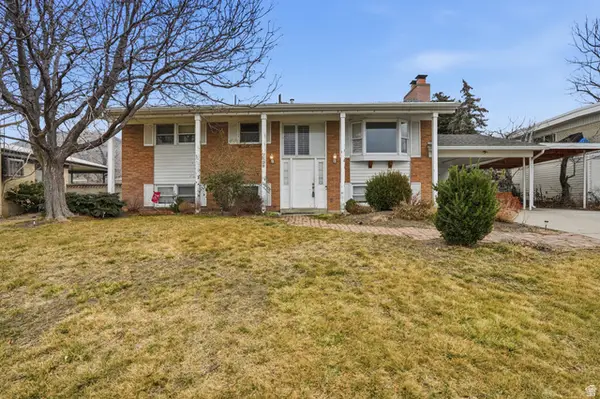 $500,000Pending4 beds 2 baths2,264 sq. ft.
$500,000Pending4 beds 2 baths2,264 sq. ft.7125 S Ponderosa Dr, Cottonwood Heights, UT 84121
MLS# 2137928Listed by: KW UTAH REALTORS KELLER WILLIAMS- Open Sat, 1 to 4pmNew
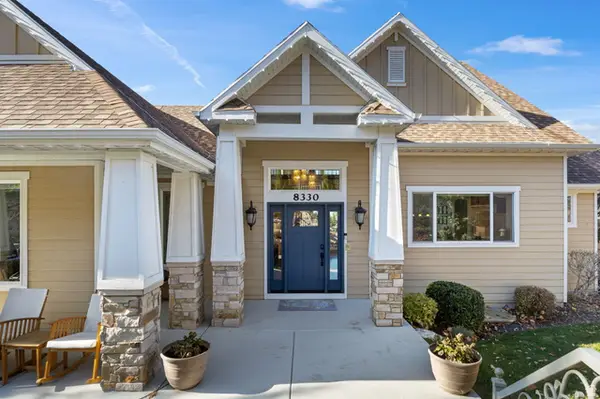 $1,795,000Active5 beds 5 baths5,596 sq. ft.
$1,795,000Active5 beds 5 baths5,596 sq. ft.8330 S Danish Rd S, Cottonwood Heights, UT 84093
MLS# 2136375Listed by: TEAM JENSEN REAL ESTATE - New
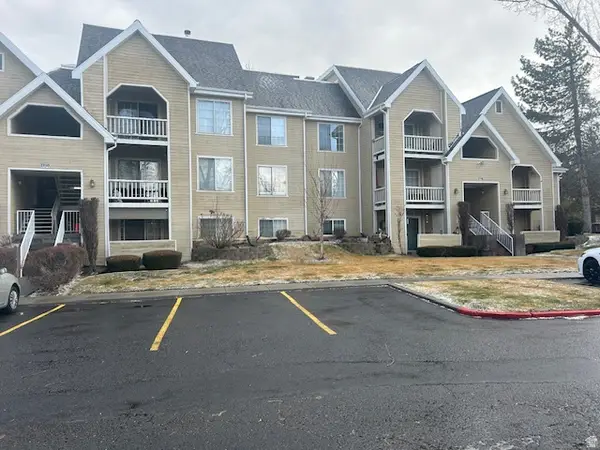 $290,000Active2 beds 1 baths920 sq. ft.
$290,000Active2 beds 1 baths920 sq. ft.1196 E Waterside Cv S #22, Sandy, UT 84047
MLS# 2137644Listed by: BEST WESTERN REALTY CORPORATION - New
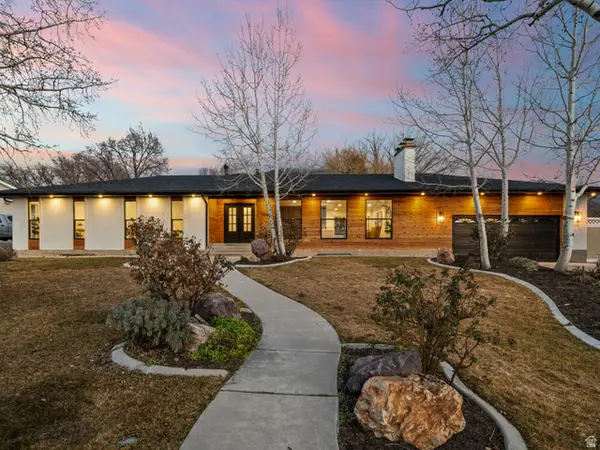 $1,390,000Active5 beds 3 baths4,446 sq. ft.
$1,390,000Active5 beds 3 baths4,446 sq. ft.7647 S Twin Lakes Cir, Cottonwood Heights, UT 84121
MLS# 2137367Listed by: EQUITY REAL ESTATE (PREMIER ELITE) - New
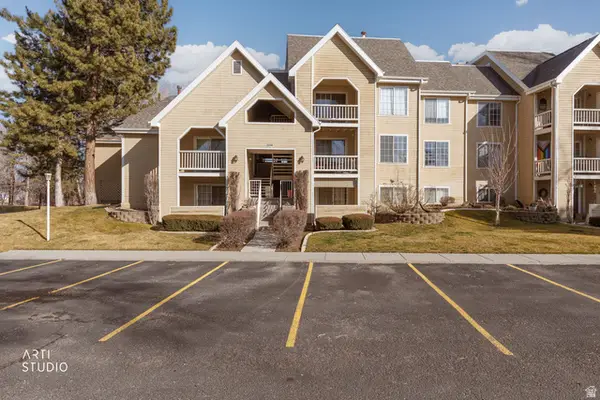 Listed by ERA$293,000Active2 beds 3 baths824 sq. ft.
Listed by ERA$293,000Active2 beds 3 baths824 sq. ft.1190 E Waterside S #10, Cottonwood Heights, UT 84047
MLS# 2137312Listed by: ERA BROKERS CONSOLIDATED (SALT LAKE)

