- ERA
- Utah
- Cottonwood Heights
- 2249 E Tompkins Dr
2249 E Tompkins Dr, Cottonwood Heights, UT 84121
Local realty services provided by:ERA Realty Center
2249 E Tompkins Dr,Cottonwood Heights, UT 84121
$819,900
- 6 Beds
- 3 Baths
- 3,372 sq. ft.
- Single family
- Pending
Listed by: justin hudson, andrew leonard
Office: realtypath llc. (executives)
MLS#:2105111
Source:SL
Price summary
- Price:$819,900
- Price per sq. ft.:$243.15
About this home
Price Improvement on this stunning Rambler in Desirable Cottonwood Heights Neighborhood! Welcome to this beautifully updated rambler located in the heart of sought-after Cottonwood Heights. From the moment you step inside, you'll be impressed by the spacious open-concept layout featuring a seamlessly connected kitchen, dining, and living area adorned with rich cherry hardwood floors, cabinets, and a matching hutch. This home has been thoughtfully upgraded throughout, including the kitchen and bathrooms, energy-efficient windows, plantation shutters, high-end appliances, and even the garage door. Cozy up by the fireplaces on both levels, offering warmth and ambiance year-round. The southwest-facing driveway makes winter mornings a breeze, with ample sun exposure helping to keep it ice-free. Step outside to your own private oasis - a lush, secluded backyard with two expansive patio areas, mature trees, and vibrant gardens. Enjoy the bounty of established apple, pear, and walnut trees, along with raspberry and blackberry bushes. A greenhouse and chicken coop are also included, perfect for sustainable living or hobby farming. Don't miss your chance to own this rare gem in a prime location - schedule your private tour today!
Contact an agent
Home facts
- Year built:1978
- Listing ID #:2105111
- Added:169 day(s) ago
- Updated:November 07, 2025 at 08:58 AM
Rooms and interior
- Bedrooms:6
- Total bathrooms:3
- Full bathrooms:2
- Living area:3,372 sq. ft.
Heating and cooling
- Cooling:Central Air
- Heating:Forced Air, Gas: Central
Structure and exterior
- Roof:Asphalt
- Year built:1978
- Building area:3,372 sq. ft.
- Lot area:0.23 Acres
Schools
- High school:Brighton
- Middle school:Butler
- Elementary school:Bella Vista
Utilities
- Water:Culinary, Water Connected
- Sewer:Sewer Connected, Sewer: Connected, Sewer: Public
Finances and disclosures
- Price:$819,900
- Price per sq. ft.:$243.15
- Tax amount:$4,421
New listings near 2249 E Tompkins Dr
- Open Sat, 12 to 2pmNew
 $539,000Active3 beds 1 baths1,150 sq. ft.
$539,000Active3 beds 1 baths1,150 sq. ft.6852 S Meadow Dr, Cottonwood Heights, UT 84121
MLS# 2133871Listed by: HINGE REAL ESTATE - Open Sat, 12 to 2pmNew
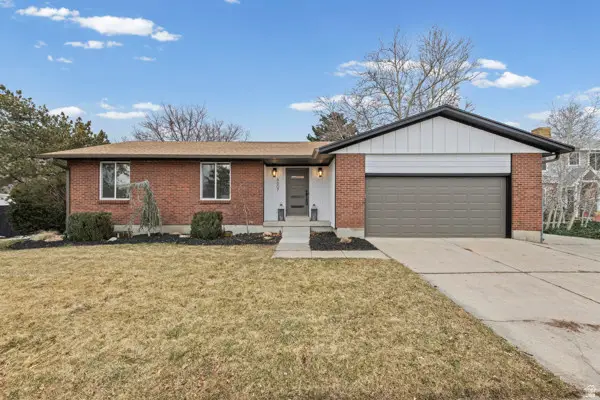 $850,000Active5 beds 3 baths2,636 sq. ft.
$850,000Active5 beds 3 baths2,636 sq. ft.6607 S 2300 E, Cottonwood Heights, UT 84121
MLS# 2133852Listed by: REAL BROKER, LLC - Open Sat, 2 to 4pmNew
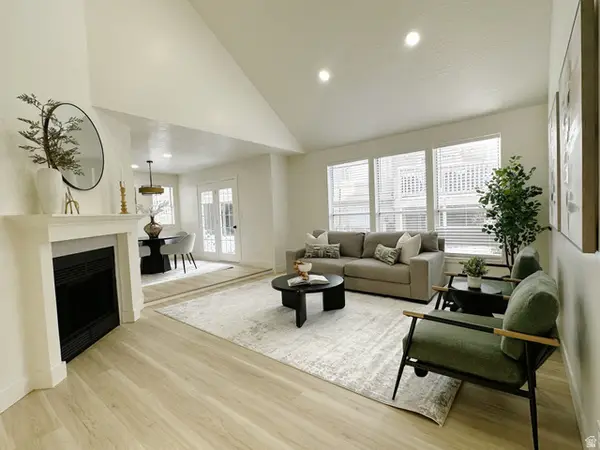 $809,000Active4 beds 4 baths2,693 sq. ft.
$809,000Active4 beds 4 baths2,693 sq. ft.3566 E Wasatch Hills Ln, Cottonwood Heights, UT 84121
MLS# 2133718Listed by: ROCKY MOUNTAIN REALTY - New
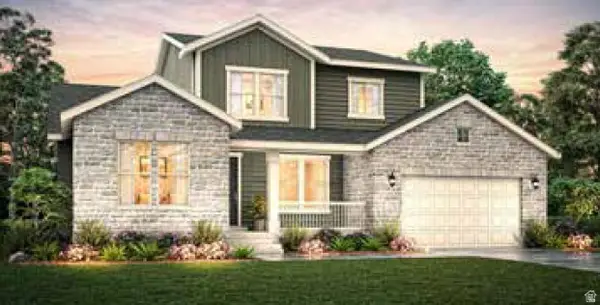 $1,699,118Active5 beds 4 baths6,022 sq. ft.
$1,699,118Active5 beds 4 baths6,022 sq. ft.7627 S Primaverii Ct, Cottonwood Heights, UT 84121
MLS# 2133689Listed by: IVORY HOMES, LTD - Open Sat, 12 to 2pmNew
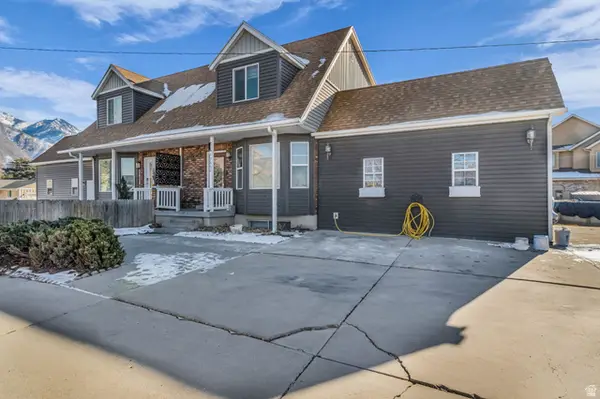 $620,000Active4 beds 3 baths1,920 sq. ft.
$620,000Active4 beds 3 baths1,920 sq. ft.7462 S 2300 E, Cottonwood Heights, UT 84121
MLS# 2133376Listed by: KW UTAH REALTORS KELLER WILLIAMS (SLC)  $120,000Active10 Acres
$120,000Active10 Acres10 Acre Feet Water Rights, Hamiltons Fort, UT 84753
MLS# 25-266919Listed by: STRATUM REAL ESTATE GROUP PLLC- New
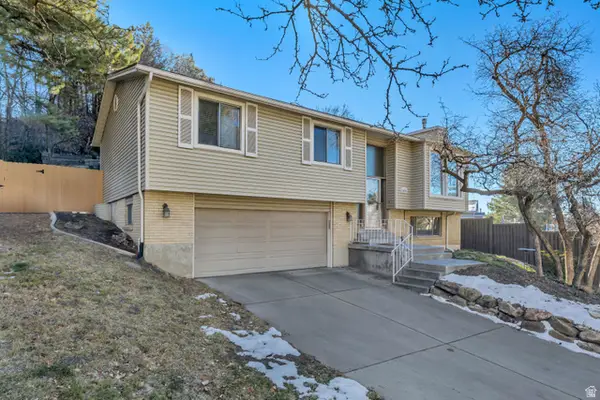 $695,000Active4 beds 3 baths1,890 sq. ft.
$695,000Active4 beds 3 baths1,890 sq. ft.2600 E Oak Creek Dr, Sandy, UT 84093
MLS# 2132030Listed by: CONNECT FAST REALTY, LLC - New
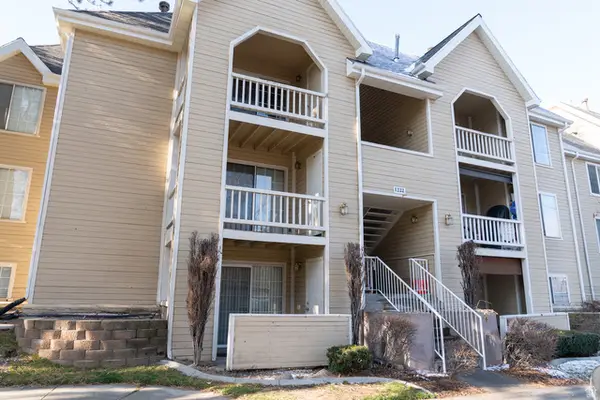 $294,850Active2 beds 1 baths648 sq. ft.
$294,850Active2 beds 1 baths648 sq. ft.1222 E Waterside Cv #10, Cottonwood Heights, UT 84047
MLS# 2132524Listed by: STONEBROOK REAL ESTATE, INC. 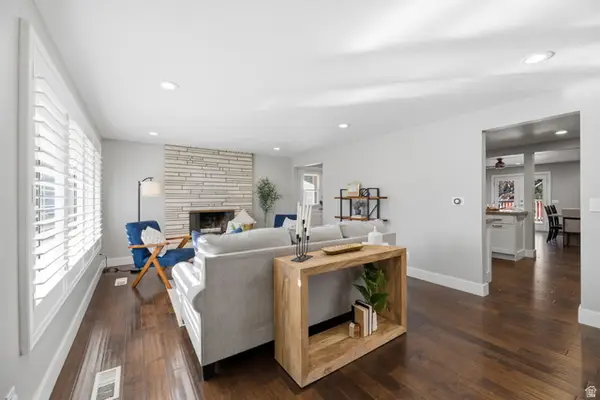 $674,000Pending4 beds 2 baths2,614 sq. ft.
$674,000Pending4 beds 2 baths2,614 sq. ft.6712 S 1530 E, Cottonwood Heights, UT 84121
MLS# 2132385Listed by: NRE- New
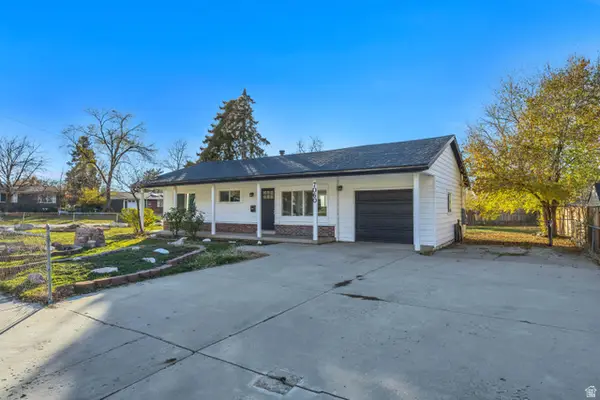 $579,900Active3 beds 1 baths1,114 sq. ft.
$579,900Active3 beds 1 baths1,114 sq. ft.7060 S 3050 E, Salt Lake City, UT 84121
MLS# 2132329Listed by: INTERMOUNTAIN PROPERTIES

