2511 E Campus Dr S, Cottonwood Heights, UT 84121
Local realty services provided by:ERA Brokers Consolidated
2511 E Campus Dr S,Cottonwood Heights, UT 84121
$999,000
- 6 Beds
- 4 Baths
- 4,060 sq. ft.
- Single family
- Pending
Listed by: daphne pearce
Office: unity group real estate (wasatch back)
MLS#:2114856
Source:SL
Price summary
- Price:$999,000
- Price per sq. ft.:$246.06
About this home
Enjoy breathtaking views of the mountains, valley, and city skyline from this Cottonwood Heights gem, featuring huge picture windows and two expansive decks perfect for relaxing or entertaining. The main level is fully updated, filled with natural light, and showcases a spacious floorplan. The lower-level ADU offers incredible flexibility with its own entrance, large deck, kitchen with island, 3 bedrooms, full bath, and laundry-perfect for guests, rental income, or multi-generational living. PLUS!! There is a unique full lower level beneath the basement with electricity-ideal for storage or a workshop (not included in square footage). Square footage figures are provided as a courtesy estimate only and were obtained from appraiser measurement. Buyer is advised to obtain an independent measurement.
Contact an agent
Home facts
- Year built:1970
- Listing ID #:2114856
- Added:148 day(s) ago
- Updated:December 20, 2025 at 08:53 AM
Rooms and interior
- Bedrooms:6
- Total bathrooms:4
- Full bathrooms:2
- Half bathrooms:1
- Rooms Total:20
- Flooring:Carpet, Hardwood, Tile
- Kitchen Description:Kitchen: Second, Kitchen: Updated, Microwave, Range Hood, Range: Gas, Refrigerator
- Basement Description:Daylight, Entrance, Full, Walk-Out Access
- Living area:4,060 sq. ft.
Heating and cooling
- Cooling:Central Air
- Heating:Forced Air, Gas: Central
Structure and exterior
- Roof:Asphalt, Pitched
- Year built:1970
- Building area:4,060 sq. ft.
- Lot area:0.21 Acres
- Lot Features:Fenced: Full, Road: Paved, Sidewalks, Sprinkler: Auto-Full
- Architectural Style:Rambler/Ranch
- Construction Materials:Brick, Stucco
- Exterior Features:Awning(s), Balcony, Basement Entrance, Covered, Deck: Covered, Entry (Foyer), Lighting, Patio: Covered, Porch: Open
- Levels:2 Story
Schools
- High school:Brighton
- Middle school:Butler
- Elementary school:Butler
Utilities
- Water:Culinary, Water Connected
- Sewer:Sewer Connected, Sewer: Connected
Finances and disclosures
- Price:$999,000
- Price per sq. ft.:$246.06
- Tax amount:$5,890
Features and amenities
- Laundry features:Gas Dryer Hookups
- Amenities:Alarm: Security, Ceiling Fan, Closet: Walk-In, Mother-In-Law Apartment, Trampoline, Window Coverings
New listings near 2511 E Campus Dr S
- Open Sat, 11am to 1pmNew
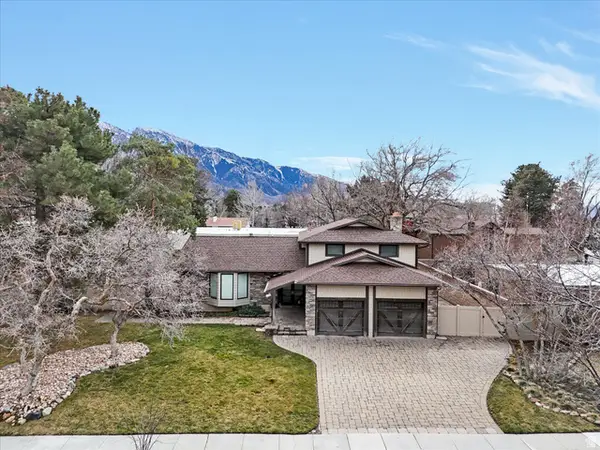 $1,000,000Active4 beds 4 baths3,351 sq. ft.
$1,000,000Active4 beds 4 baths3,351 sq. ft.3376 E Magic View Dr S, Cottonwood Heights, UT 84121
MLS# 2139557Listed by: THE AGENCY SALT LAKE CITY - Open Sun, 11am to 1pmNew
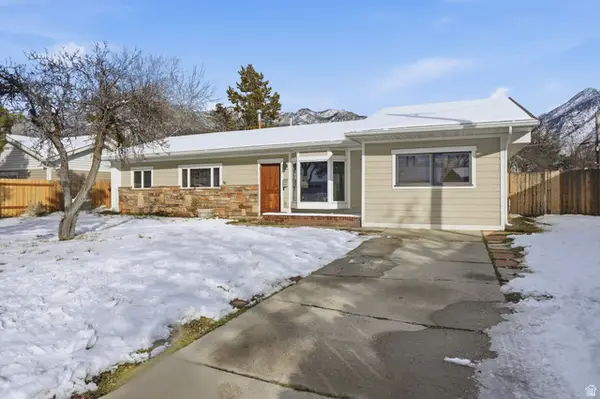 $675,000Active4 beds 1 baths1,847 sq. ft.
$675,000Active4 beds 1 baths1,847 sq. ft.6945 S Virginia Dr, Cottonwood Heights, UT 84121
MLS# 2139571Listed by: COMMUNIE RE - Open Sat, 12 to 2pmNew
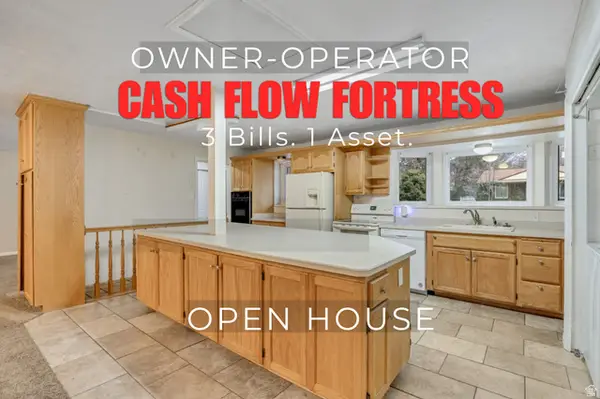 $750,000Active5 beds 3 baths2,680 sq. ft.
$750,000Active5 beds 3 baths2,680 sq. ft.2862 E Pamela Dr, Salt Lake City, UT 84121
MLS# 2139375Listed by: EQUITY REAL ESTATE (PREMIER ELITE) - Open Sat, 10am to 1pmNew
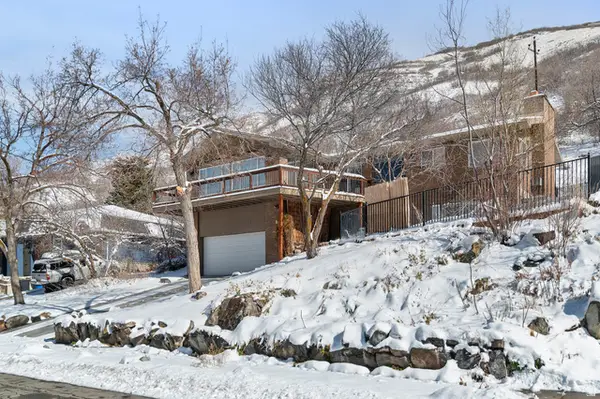 $975,000Active4 beds 3 baths2,838 sq. ft.
$975,000Active4 beds 3 baths2,838 sq. ft.8535 S Top Of The World Cir, Salt Lake City, UT 84121
MLS# 2139265Listed by: KW SOUTH VALLEY KELLER WILLIAMS - New
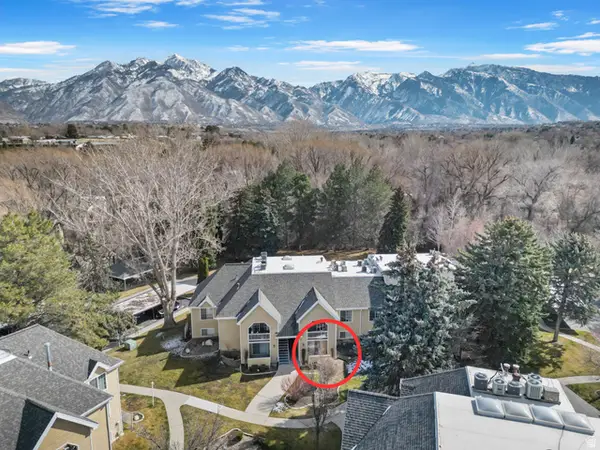 $242,000Active1 beds 1 baths540 sq. ft.
$242,000Active1 beds 1 baths540 sq. ft.1228 E Waterside Cv S #12, Cottonwood Heights, UT 84047
MLS# 2139174Listed by: AGENCY REALTY, LLC - New
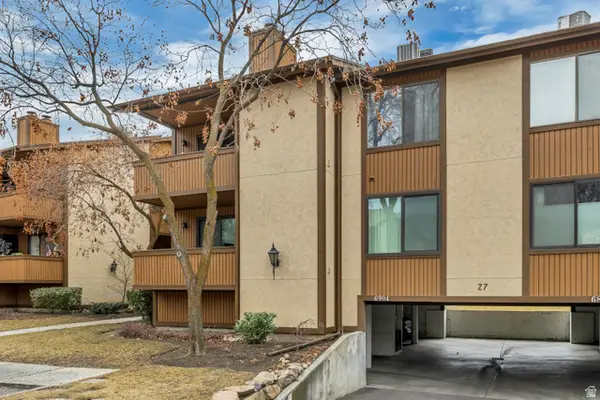 $260,000Active1 beds 1 baths702 sq. ft.
$260,000Active1 beds 1 baths702 sq. ft.6904 S Countrywoods Cir #27D, Cottonwood Heights, UT 84047
MLS# 2139112Listed by: KW UTAH REALTORS KELLER WILLIAMS - New
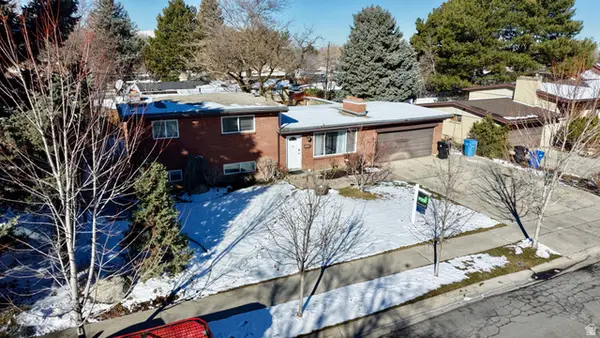 $730,000Active5 beds 3 baths2,250 sq. ft.
$730,000Active5 beds 3 baths2,250 sq. ft.6784 S 1530 E, Cottonwood Heights, UT 84121
MLS# 2138739Listed by: UPSIDE REAL ESTATE - New
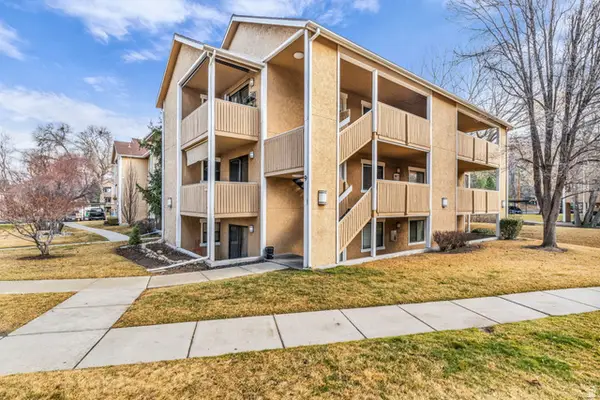 $285,000Active2 beds 2 baths880 sq. ft.
$285,000Active2 beds 2 baths880 sq. ft.7193 S Station Way #9C, Cottonwood Heights, UT 84047
MLS# 2138404Listed by: WINDERMERE REAL ESTATE (DRAPER) - New
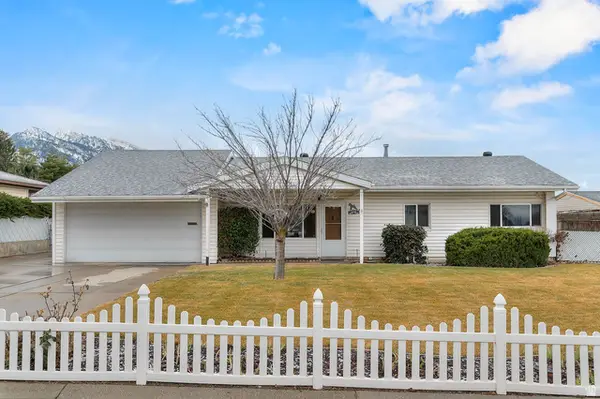 $750,000Active4 beds 2 baths1,864 sq. ft.
$750,000Active4 beds 2 baths1,864 sq. ft.2842 E 7375 S, Cottonwood Heights, UT 84121
MLS# 2138074Listed by: BICKMORE & ASSOCIATES REALTY, LLC - New
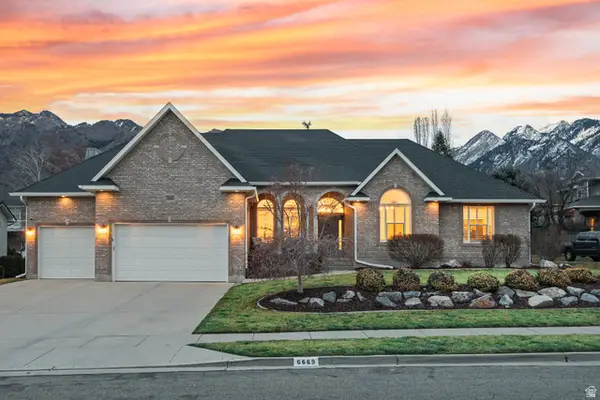 $1,750,000Active5 beds 4 baths5,276 sq. ft.
$1,750,000Active5 beds 4 baths5,276 sq. ft.6669 S Anne Marie Dr, Cottonwood Heights, UT 84121
MLS# 2138085Listed by: UTAH REAL ESTATE PC

