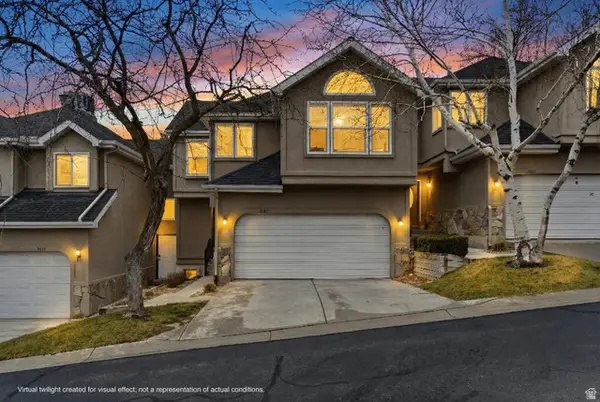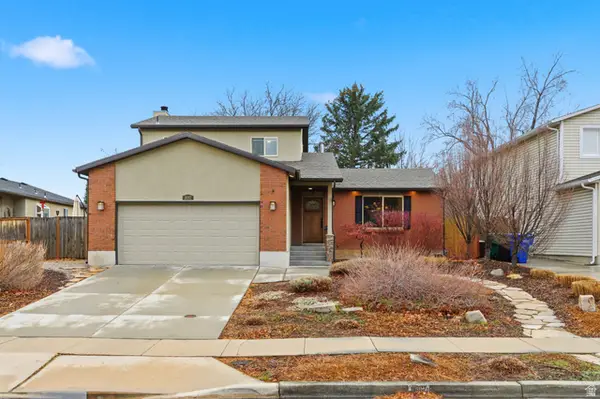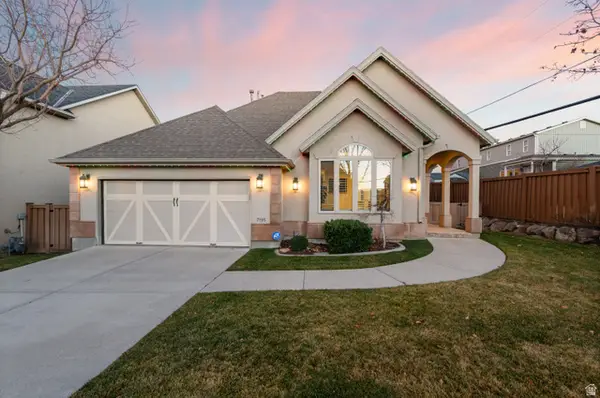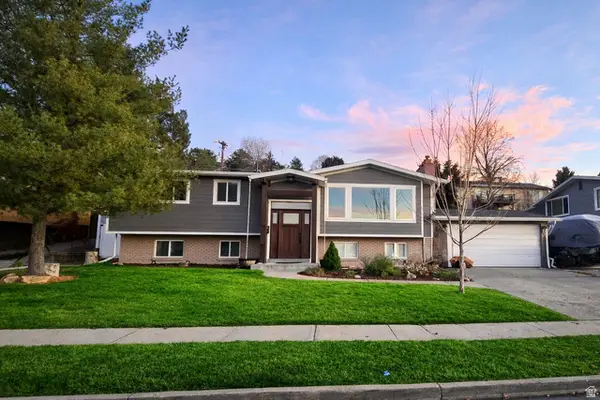2935 E Denmark Dr, Cottonwood Heights, UT 84121
Local realty services provided by:ERA Realty Center
Listed by: matthew dominesey, alison bowcutt
Office: berkshire hathaway homeservices utah properties (salt lake)
MLS#:2098805
Source:SL
Price summary
- Price:$1,700,000
- Price per sq. ft.:$334.51
About this home
Huge Price Reduction! Priced below recent appraised value. Location, Location, Location! Welcome to this well-appointed home located on one of the best streets in Cottonwood Heights. Located in Danish Cove with stunning mountain views, this property offers an ideal balance of comfort, space, and convenience. Inside, you'll find a versatile layout with multiple living and gathering spaces that make daily living and entertaining a breeze. Generously sized rooms and large windows bring in plenty of natural light, while the functional floor plan provides the perfect amount of space. The expansive basement has a separate entrance that features space for a home theatre and an additional kitchenette or bar. Exercise in the basement workout room or use it as a 7th bedroom, the possibilities are endless. The backyard features a private pool and mature landscaping, offering a great space to relax or entertain outdoors during the warm summer months. Situated just minutes from dining, shopping, and outdoor recreation, this home delivers on both location and lifestyle. Quick access to I-215 makes commuting or weekend adventures effortless. As a bonus, the home has recently received key improvements including a new roof, new flooring, steam shower, and fresh interior paint. Don't miss your opportunity to own this standout home located in the heart of Cottonwood Heights. Square footage figures are provided as a courtesy estimate only and were obtained from county records. Buyer is advised to obtain an independent measurement.
Contact an agent
Home facts
- Year built:2001
- Listing ID #:2098805
- Added:177 day(s) ago
- Updated:January 09, 2026 at 12:26 PM
Rooms and interior
- Bedrooms:6
- Total bathrooms:5
- Full bathrooms:4
- Half bathrooms:1
- Living area:5,082 sq. ft.
Heating and cooling
- Cooling:Central Air
- Heating:Forced Air, Gas: Central
Structure and exterior
- Roof:Asphalt
- Year built:2001
- Building area:5,082 sq. ft.
- Lot area:0.27 Acres
Schools
- High school:Brighton
- Middle school:Butler
- Elementary school:Canyon View
Utilities
- Water:Culinary, Water Connected
- Sewer:Sewer Connected, Sewer: Connected, Sewer: Public
Finances and disclosures
- Price:$1,700,000
- Price per sq. ft.:$334.51
- Tax amount:$6,144
New listings near 2935 E Denmark Dr
- Open Sat, 11am to 1pmNew
 $799,000Active5 beds 4 baths2,689 sq. ft.
$799,000Active5 beds 4 baths2,689 sq. ft.3581 E Lone Brook Ln, Salt Lake City, UT 84121
MLS# 2129802Listed by: RE/MAX ASSOCIATES - New
 $899,000Active3 beds 1 baths1,530 sq. ft.
$899,000Active3 beds 1 baths1,530 sq. ft.1351 E Fort Blvd, Cottonwood Heights, UT 84121
MLS# 2129567Listed by: BERKSHIRE HATHAWAY HOMESERVICES ELITE REAL ESTATE - New
 $850,000Active5 beds 4 baths2,884 sq. ft.
$850,000Active5 beds 4 baths2,884 sq. ft.2117 E Rolling Knolls Way, Cottonwood Heights, UT 84121
MLS# 2129545Listed by: KW UTAH REALTORS KELLER WILLIAMS - New
 $899,990Active5 beds 3 baths3,006 sq. ft.
$899,990Active5 beds 3 baths3,006 sq. ft.2099 E Worchester Dr S, Cottonwood Heights, UT 84121
MLS# 2129499Listed by: KEYRENTER REAL ESTATE - Open Sat, 11am to 2pmNew
 $675,000Active3 beds 3 baths2,224 sq. ft.
$675,000Active3 beds 3 baths2,224 sq. ft.1692 E Ensign Ct, Cottonwood Heights, UT 84121
MLS# 2129303Listed by: KW UTAH REALTORS KELLER WILLIAMS (BRICKYARD) - Open Sat, 11am to 1pmNew
 $774,900Active4 beds 3 baths2,628 sq. ft.
$774,900Active4 beds 3 baths2,628 sq. ft.1856 E Brookhill Dr, Cottonwood Heights, UT 84121
MLS# 2129061Listed by: UTAH KEY REAL ESTATE, LLC - New
 $1,615,000Active6 beds 4 baths4,759 sq. ft.
$1,615,000Active6 beds 4 baths4,759 sq. ft.7968 S Willow Cir, Cottonwood Heights, UT 84093
MLS# 2128892Listed by: GOLDEN WEST PROPERTIES LLC - New
 $785,000Active4 beds 3 baths2,264 sq. ft.
$785,000Active4 beds 3 baths2,264 sq. ft.3533 E Country Manor Rd, Cottonwood Heights, UT 84121
MLS# 2128620Listed by: BERKSHIRE HATHAWAY HOMESERVICES UTAH PROPERTIES (SALT LAKE) - Open Sat, 10am to 12pmNew
 $999,000Active4 beds 3 baths3,647 sq. ft.
$999,000Active4 beds 3 baths3,647 sq. ft.7195 S Villandrie Ln, Salt Lake City, UT 84121
MLS# 2128591Listed by: WEICHERT, REALTORS - FOOTHILLS - New
 $779,900Active4 beds 3 baths2,241 sq. ft.
$779,900Active4 beds 3 baths2,241 sq. ft.2400 E Catalina Dr S, Salt Lake City, UT 84121
MLS# 2128593Listed by: MC DOUGAL & ASSOCIATES REALTORS, LLC
