2968 E Pine View Dr S, Cottonwood Heights, UT 84121
Local realty services provided by:ERA Realty Center
2968 E Pine View Dr S,Cottonwood Heights, UT 84121
$924,900
- 4 Beds
- 3 Baths
- 3,066 sq. ft.
- Single family
- Active
Listed by: babs de lay
Office: urban utah homes & estates, llc.
MLS#:2112118
Source:SL
Price summary
- Price:$924,900
- Price per sq. ft.:$301.66
About this home
NEW PRICE! MUST SEE INSIDE-BEAUTIFUL HOME! Your Forever Home Awaits in Cottonwood Heights! Step past this unassuming exterior and prepare to be amazed-this home is a true hidden gem. Every detail has been thoughtfully designed for comfort, beauty, and lasting quality. The open great room welcomes you with stunning Brazilian tigerwood floors, elegant European-carved fireplace mantel, rich cherrywood doors, shutters, and cabinetry. The spacious main-floor primary suite offers direct access to a peaceful rear patio-perfect for quiet mornings or evening relaxation. The kitchen and bathrooms feature soft-close cabinets and drawers, Viking appliances, and generous storage throughout, including custom cabinetry in the basement and laundry room. A convenient main-floor laundry and bonus room add even more livability to this beautifully updated home. Enjoy breathtaking mountain views in one of Cottonwood Heights' most desirable neighborhoods, just below Big Cottonwood Canyon. You'll love the easy access to the interstate, airport, top-rated healthcare, fitness centers, shopping, parks, and Utah's world-class ski resorts and hiking trails. This home offers elegance, functionality, and location all in one-truly the perfect place to plant roots and make lasting memories.
Contact an agent
Home facts
- Year built:1978
- Listing ID #:2112118
- Added:148 day(s) ago
- Updated:February 13, 2026 at 12:05 PM
Rooms and interior
- Bedrooms:4
- Total bathrooms:3
- Full bathrooms:2
- Living area:3,066 sq. ft.
Heating and cooling
- Cooling:Central Air
- Heating:Forced Air, Gas: Central, Gas: Stove
Structure and exterior
- Roof:Asphalt
- Year built:1978
- Building area:3,066 sq. ft.
- Lot area:0.22 Acres
Schools
- High school:Brighton
- Middle school:Butler
- Elementary school:Butler
Utilities
- Water:Culinary, Water Connected
- Sewer:Sewer Connected, Sewer: Connected, Sewer: Public
Finances and disclosures
- Price:$924,900
- Price per sq. ft.:$301.66
- Tax amount:$5,040
New listings near 2968 E Pine View Dr S
- New
 $925,000Active6 beds 4 baths4,958 sq. ft.
$925,000Active6 beds 4 baths4,958 sq. ft.8085 S Mountain Oaks Cir, Cottonwood Heights, UT 84121
MLS# 2137023Listed by: REALTYPATH LLC (SOUTH VALLEY) - New
 $1,400,000Active4 beds 3 baths3,404 sq. ft.
$1,400,000Active4 beds 3 baths3,404 sq. ft.6272 S Moose Ln, Brighton, UT 84121
MLS# 2136935Listed by: UTAH FIRST REAL ESTATE, LLC - New
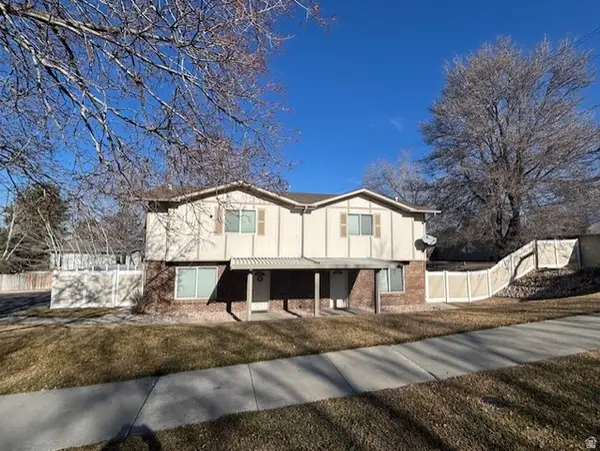 $795,000Active4 beds 4 baths2,392 sq. ft.
$795,000Active4 beds 4 baths2,392 sq. ft.1997 E Parkridge Dr, Cottonwood Heights, UT 84121
MLS# 2136403Listed by: MCOMBER TEAM REAL ESTATE - New
 $1,250,000Active4 beds 4 baths3,163 sq. ft.
$1,250,000Active4 beds 4 baths3,163 sq. ft.6623 S Hidden Cv, Cottonwood Heights, UT 84121
MLS# 2136423Listed by: LOREM REAL ESTATE - New
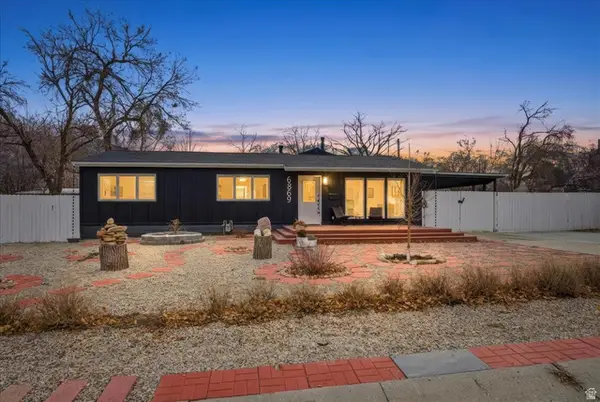 $650,000Active3 beds 2 baths1,650 sq. ft.
$650,000Active3 beds 2 baths1,650 sq. ft.6869 S Brookhill Dr, Salt Lake City, UT 84121
MLS# 2136336Listed by: NICHE HOMES 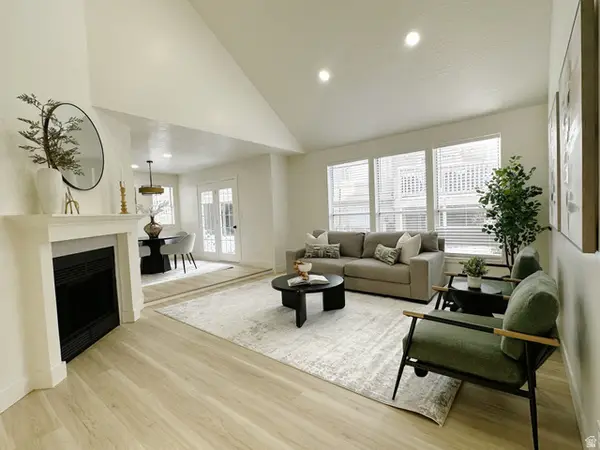 $809,000Active4 beds 4 baths2,693 sq. ft.
$809,000Active4 beds 4 baths2,693 sq. ft.3566 E Wasatch Hills Ln, Salt Lake City, UT 84121
MLS# 2133718Listed by: ROCKY MOUNTAIN REALTY- Open Fri, 11am to 1pmNew
 $650,000Active4 beds 3 baths2,064 sq. ft.
$650,000Active4 beds 3 baths2,064 sq. ft.6993 S 1620 E, Cottonwood Heights, UT 84121
MLS# 2136053Listed by: REALTY ONE GROUP SIGNATURE - New
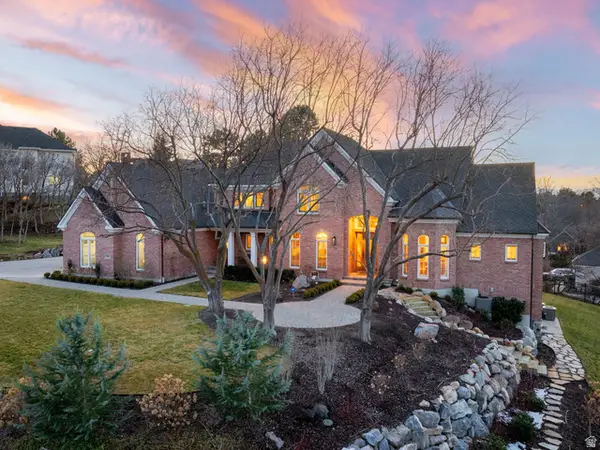 $2,150,000Active6 beds 4 baths6,847 sq. ft.
$2,150,000Active6 beds 4 baths6,847 sq. ft.8266 S Creek Hollow Cv, Cottonwood Heights, UT 84093
MLS# 2135981Listed by: SUMMIT REALTY, INC. - New
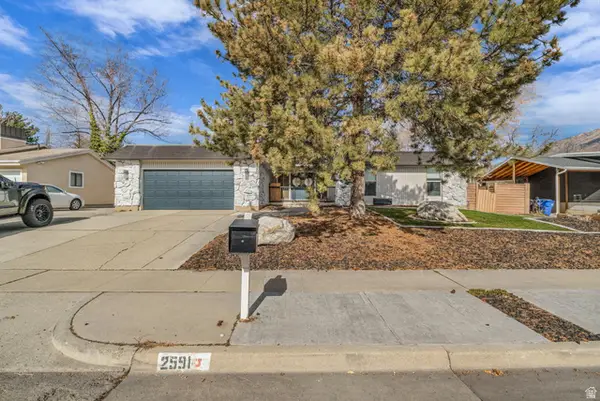 $850,000Active5 beds 3 baths3,557 sq. ft.
$850,000Active5 beds 3 baths3,557 sq. ft.2591 E Creek Rd, Sandy, UT 84093
MLS# 2135942Listed by: RANLIFE REAL ESTATE INC - New
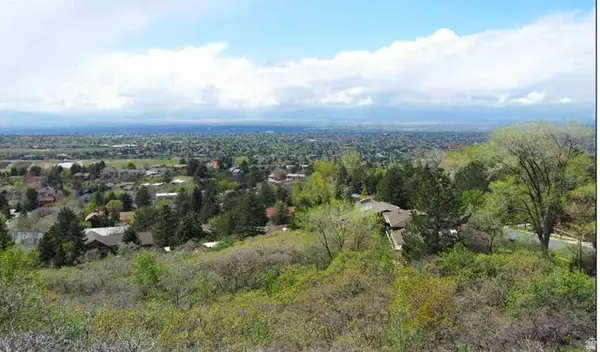 $5,500,000Active31.34 Acres
$5,500,000Active31.34 Acres3720 E Golden Oaks Dr, Cottonwood Heights, UT 84121
MLS# 2135882Listed by: CANYON COLLECTIVE REAL ESTATE

