3603 E Macintosh Ln, Cottonwood Heights, UT 84121
Local realty services provided by:ERA Brokers Consolidated
Listed by: mike lindsay
Office: coldwell banker realty (union heights)
MLS#:2094811
Source:SL
Price summary
- Price:$1,249,500
- Price per sq. ft.:$350.59
About this home
One of a kind mid-century California modern rich in character. Simplistic clean lines, open spaces, beamed wood plank vault and walls of glass framing a wooded setting are just the beginning. A brick and terrazzo fireplace warms the intimate dining room while the massive glass "great room" feels like a Hollywood Hills entertainment pad. The formal and casual living spaces are all open and connect with ease. The house sits in a grove of beautiful tall scrub oak with huge, fabulous deck and patio spaces set up for amazing outdoor living. There is even a deluxe putting green - a replica of the Pebble Beach par 3 seventh hole. The kitchen and baths are modern and perfect. The layout offers up to six bedrooms plus a bonus room. The media/theatre space is tucked away with the ultimate cozy movie vibe. Both levels are at one with the setting with an indoor/outdoor flow. The primary suite has a fantastic dressing room, a crisp modern bath, private deck and a sense of serenity. This is the ultimate quick access location right at the base of the canyons! Note the circular drive, new fencing and ultra custom landscaping.
Contact an agent
Home facts
- Year built:1968
- Listing ID #:2094811
- Added:231 day(s) ago
- Updated:December 20, 2025 at 08:53 AM
Rooms and interior
- Bedrooms:5
- Total bathrooms:3
- Full bathrooms:1
- Living area:3,564 sq. ft.
Heating and cooling
- Cooling:Central Air
- Heating:Forced Air, Gas: Central
Structure and exterior
- Roof:Asphalt
- Year built:1968
- Building area:3,564 sq. ft.
- Lot area:0.23 Acres
Schools
- High school:Brighton
- Middle school:Butler
- Elementary school:Butler
Utilities
- Water:Culinary, Water Connected
- Sewer:Sewer Connected, Sewer: Connected, Sewer: Public
Finances and disclosures
- Price:$1,249,500
- Price per sq. ft.:$350.59
- Tax amount:$5,005
New listings near 3603 E Macintosh Ln
- New
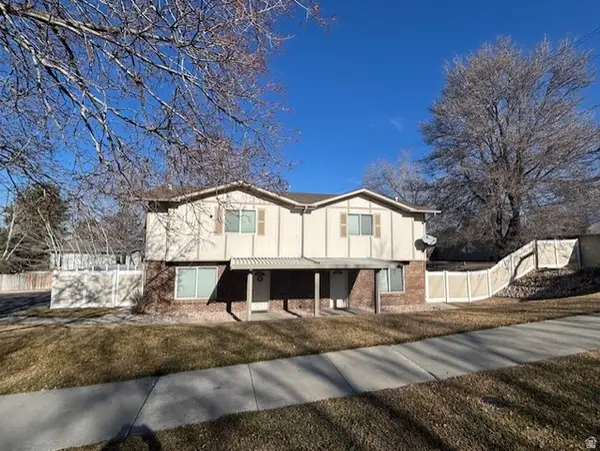 $795,000Active4 beds 4 baths2,392 sq. ft.
$795,000Active4 beds 4 baths2,392 sq. ft.1997 E Parkridge Dr, Cottonwood Heights, UT 84121
MLS# 2136403Listed by: MCOMBER TEAM REAL ESTATE - New
 $1,250,000Active4 beds 4 baths3,163 sq. ft.
$1,250,000Active4 beds 4 baths3,163 sq. ft.6623 S Hidden Cv, Cottonwood Heights, UT 84121
MLS# 2136423Listed by: LOREM REAL ESTATE - Open Thu, 4 to 6pmNew
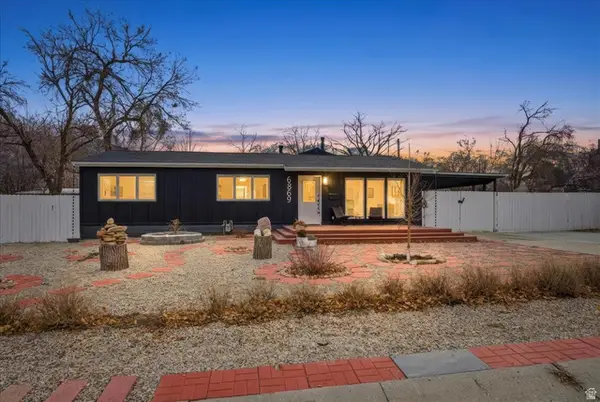 $650,000Active3 beds 2 baths1,650 sq. ft.
$650,000Active3 beds 2 baths1,650 sq. ft.6869 S Brookhill Dr, Salt Lake City, UT 84121
MLS# 2136336Listed by: NICHE HOMES 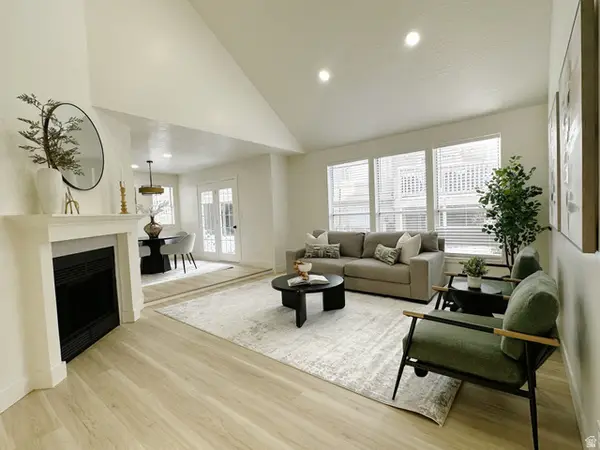 $809,000Active4 beds 4 baths2,693 sq. ft.
$809,000Active4 beds 4 baths2,693 sq. ft.3566 E Wasatch Hills Ln, Salt Lake City, UT 84121
MLS# 2133718Listed by: ROCKY MOUNTAIN REALTY- Open Fri, 11am to 1pmNew
 $650,000Active4 beds 3 baths2,064 sq. ft.
$650,000Active4 beds 3 baths2,064 sq. ft.6993 S 1620 E, Cottonwood Heights, UT 84121
MLS# 2136053Listed by: REALTY ONE GROUP SIGNATURE - New
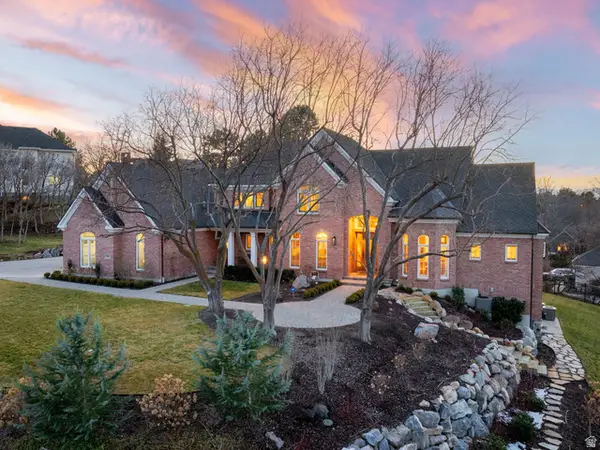 $2,150,000Active6 beds 4 baths6,847 sq. ft.
$2,150,000Active6 beds 4 baths6,847 sq. ft.8266 S Creek Hollow Cv, Cottonwood Heights, UT 84093
MLS# 2135981Listed by: SUMMIT REALTY, INC. - New
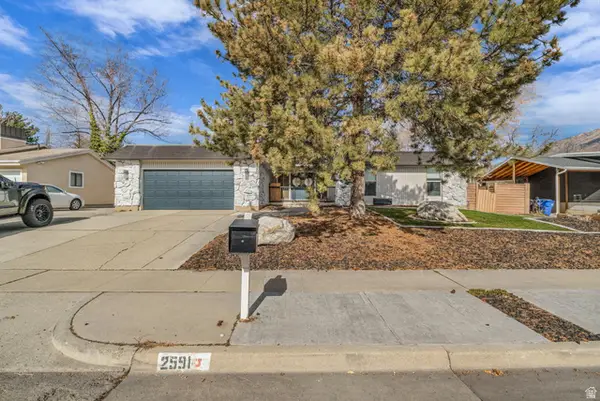 $850,000Active5 beds 3 baths3,557 sq. ft.
$850,000Active5 beds 3 baths3,557 sq. ft.2591 E Creek Rd, Sandy, UT 84093
MLS# 2135942Listed by: RANLIFE REAL ESTATE INC - New
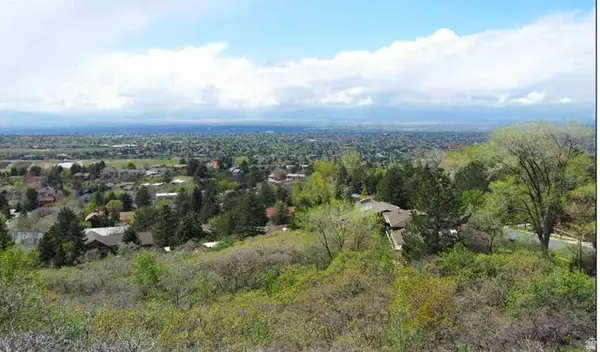 $5,500,000Active31.34 Acres
$5,500,000Active31.34 Acres3720 E Golden Oaks Dr, Cottonwood Heights, UT 84121
MLS# 2135882Listed by: CANYON COLLECTIVE REAL ESTATE - New
 $699,900Active3 beds 3 baths1,941 sq. ft.
$699,900Active3 beds 3 baths1,941 sq. ft.6996 S Brookhill E, Cottonwood Heights, UT 84171
MLS# 2135874Listed by: CANYON COLLECTIVE REAL ESTATE - New
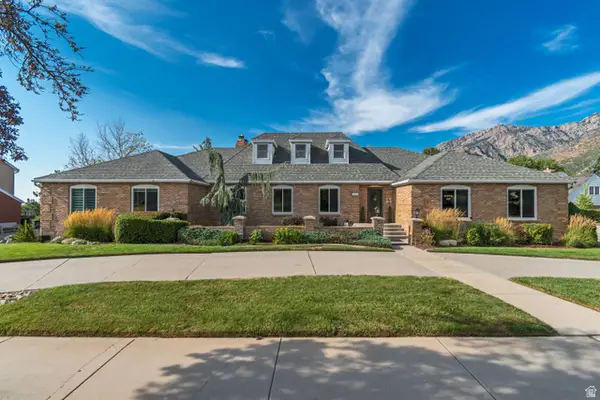 $1,499,900Active5 beds 5 baths6,360 sq. ft.
$1,499,900Active5 beds 5 baths6,360 sq. ft.3071 E 7335 S, Cottonwood Heights, UT 84121
MLS# 2135725Listed by: MANSELL REAL ESTATE INC

