4141 E Canyon Estate Dr, Cottonwood Heights, UT 84121
Local realty services provided by:ERA Realty Center
Listed by: belladonna riso, sarah ceo
Office: exp realty, llc. (park city)
MLS#:2077583
Source:SL
Price summary
- Price:$6,500,000
- Price per sq. ft.:$656.1
- Monthly HOA dues:$500
About this home
Welcome to a once-in-a-lifetime architectural masterpiece at the mouth of Big Cottonwood Canyon. Designed by acclaimed architect Guy Dreier, this 9907 sq ft estate is a stunning fusion of modern design and the raw beauty of nature. Set on a dramatic mountainside lot just across the canyon from Post Malone's residence, this home is as visually striking as it is unforgettable. With a sweeping roofline that evokes the elegance of vast sails, the architecture soars-inside and out. Floor-to-ceiling glass walls fully retract to reveal an infinity pool, a cascading waterfall that flows beneath a glass-floor hallway, and a cliffside hot tub just off the primary suite. Every element is designed to blur the line between indoors and out. The home has been completely reimagined with the finest materials. Nearly $1,400,000 in recent upgrades have been invested throughout the home, elevating both form and function with the finest materials and attention to detail. The chef's kitchen is a showpiece of both function and style. A full guest suite downstairs offers comfort and privacy, and the unfinished second basement is the perfect setting for a future home theater. The south wing is structurally engineered to support a second story-unlocking unobstructed 180-degree views of the entire Salt Lake Valley. The expansive lot stretches up the mountain with space to add a second guest house or retreat. This is more than a home-it's a landmark of inspired living.
Contact an agent
Home facts
- Year built:2008
- Listing ID #:2077583
- Added:312 day(s) ago
- Updated:February 23, 2026 at 12:05 PM
Rooms and interior
- Bedrooms:5
- Total bathrooms:6
- Full bathrooms:2
- Half bathrooms:1
- Living area:9,907 sq. ft.
Heating and cooling
- Cooling:Central Air, Natural Ventilation
- Heating:Forced Air, Hot Water, Radiant Floor, Wall Furnace
Structure and exterior
- Roof:Asphalt, Membrane
- Year built:2008
- Building area:9,907 sq. ft.
- Lot area:1.54 Acres
Schools
- High school:Brighton
- Middle school:Butler
- Elementary school:Butler
Utilities
- Water:Culinary, Water Connected
- Sewer:Sewer Connected, Sewer: Connected, Sewer: Public
Finances and disclosures
- Price:$6,500,000
- Price per sq. ft.:$656.1
- Tax amount:$39,833
New listings near 4141 E Canyon Estate Dr
- New
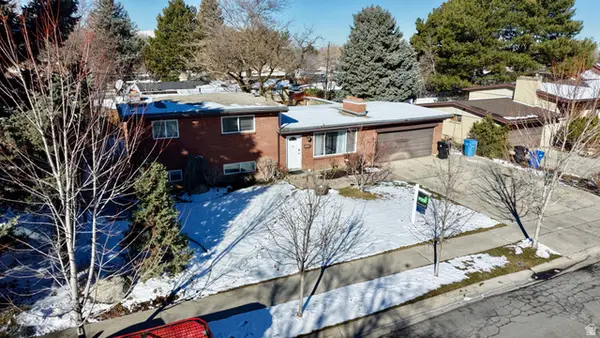 $730,000Active5 beds 3 baths2,250 sq. ft.
$730,000Active5 beds 3 baths2,250 sq. ft.6784 S 1530 E, Cottonwood Heights, UT 84121
MLS# 2138739Listed by: UPSIDE REAL ESTATE - New
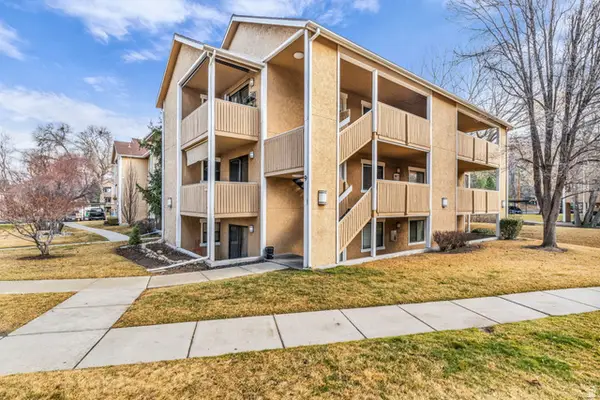 $285,000Active2 beds 2 baths880 sq. ft.
$285,000Active2 beds 2 baths880 sq. ft.7193 S Station Way #9C, Cottonwood Heights, UT 84047
MLS# 2138404Listed by: WINDERMERE REAL ESTATE (DRAPER) - New
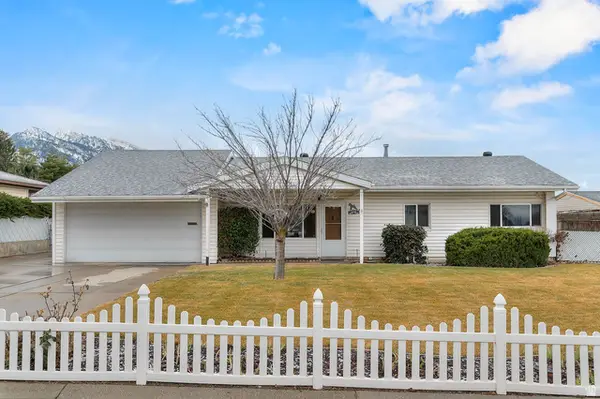 $750,000Active4 beds 2 baths1,864 sq. ft.
$750,000Active4 beds 2 baths1,864 sq. ft.2842 E 7375 S, Cottonwood Heights, UT 84121
MLS# 2138074Listed by: BICKMORE & ASSOCIATES REALTY, LLC - New
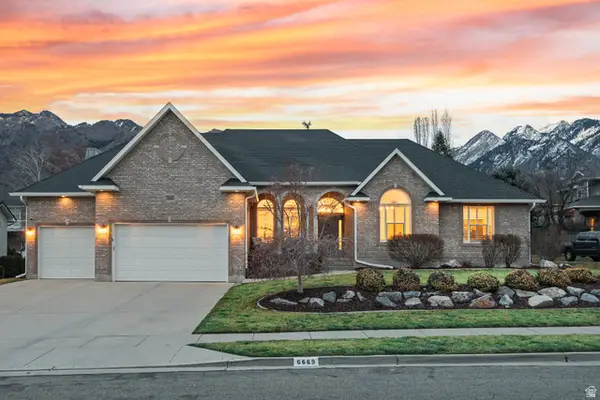 $1,750,000Active5 beds 4 baths5,276 sq. ft.
$1,750,000Active5 beds 4 baths5,276 sq. ft.6669 S Anne Marie Dr, Cottonwood Heights, UT 84121
MLS# 2138085Listed by: UTAH REAL ESTATE PC - New
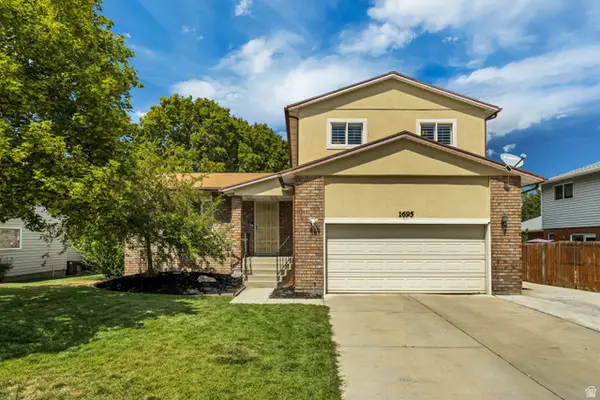 $720,000Active3 beds 4 baths3,230 sq. ft.
$720,000Active3 beds 4 baths3,230 sq. ft.1695 E Ensign Pl, Cottonwood Heights, UT 84121
MLS# 2138105Listed by: MANSELL REAL ESTATE INC 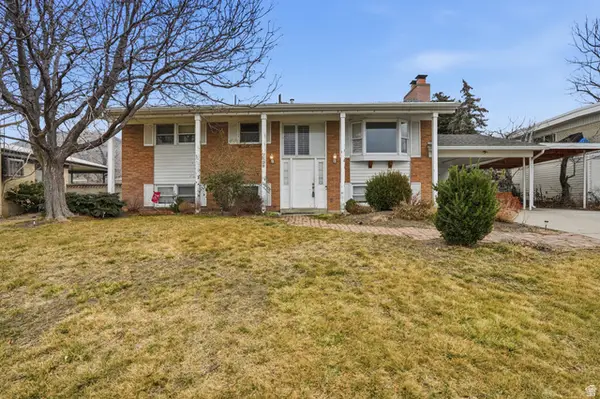 $500,000Pending4 beds 2 baths2,264 sq. ft.
$500,000Pending4 beds 2 baths2,264 sq. ft.7125 S Ponderosa Dr, Cottonwood Heights, UT 84121
MLS# 2137928Listed by: KW UTAH REALTORS KELLER WILLIAMS- New
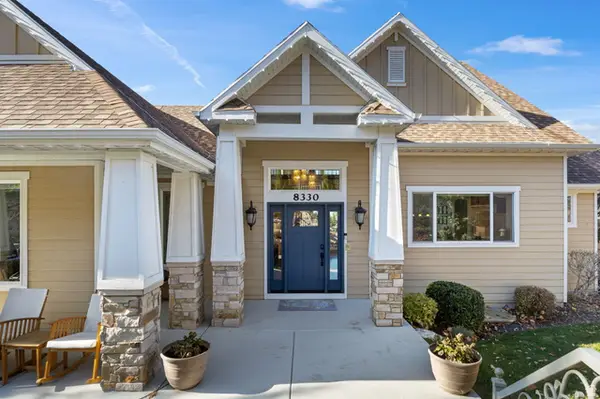 $1,795,000Active5 beds 5 baths5,596 sq. ft.
$1,795,000Active5 beds 5 baths5,596 sq. ft.8330 S Danish Rd S, Cottonwood Heights, UT 84093
MLS# 2136375Listed by: TEAM JENSEN REAL ESTATE - New
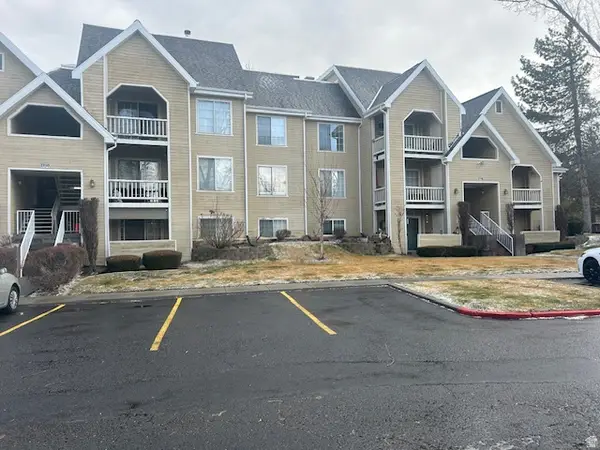 $290,000Active2 beds 1 baths920 sq. ft.
$290,000Active2 beds 1 baths920 sq. ft.1196 E Waterside Cv S #22, Sandy, UT 84047
MLS# 2137644Listed by: BEST WESTERN REALTY CORPORATION - New
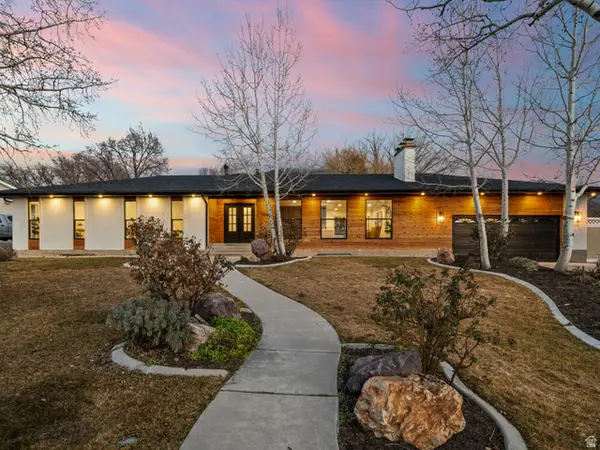 $1,390,000Active5 beds 3 baths4,446 sq. ft.
$1,390,000Active5 beds 3 baths4,446 sq. ft.7647 S Twin Lakes Cir, Cottonwood Heights, UT 84121
MLS# 2137367Listed by: EQUITY REAL ESTATE (PREMIER ELITE) - New
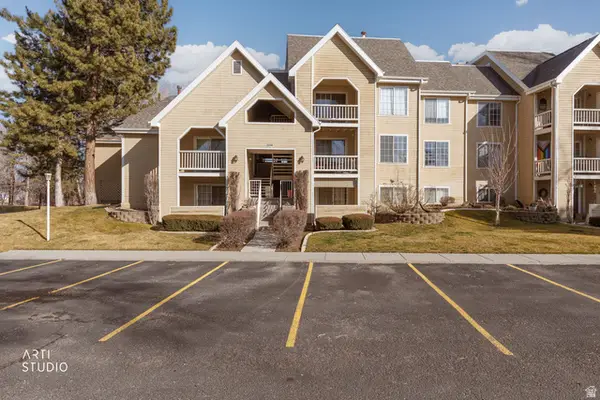 Listed by ERA$293,000Active2 beds 3 baths824 sq. ft.
Listed by ERA$293,000Active2 beds 3 baths824 sq. ft.1190 E Waterside S #10, Cottonwood Heights, UT 84047
MLS# 2137312Listed by: ERA BROKERS CONSOLIDATED (SALT LAKE)

