6680 S Coba Ct, Cottonwood Heights, UT 84121
Local realty services provided by:ERA Realty Center
Listed by: david m. croft
Office: chapman-richards & associates, inc.
MLS#:2114226
Source:SL
Price summary
- Price:$1,895,000
- Price per sq. ft.:$383.84
About this home
Stunning and Gorgeous Rambler in Mill Hollow! Situated on a large .38-acre lot on a quiet cul-de-sac, this beautifully remodeled and updated home offers the perfect blend of comfort, functionality, and thoughtful design and is truly a magnificent home. Located directly adjacent to a fabulous neighborhood park in the highly sought-after Cottonwood Heights neighborhood, this home seamlessly blends quality craftsmanship, open living spaces, gorgeous interior and exterior designs, with traditional, cozy spaces, and meticulous attention to detail. The kitchen is a show stopper with custom cabinetry, Wolf and Sub-Zero appliances, and fabulous countertop spaces. Additional features include: vaulted ceilings, large open family room and kitchen areas, large primary bedroom with spa like bathroom that includes a soaking tub and steam shower; a pantry & main floor laundry area that are the envy of all who visit; an indoor sport court that provides year round entertainment and enjoyment; a large family room in the basement area with walkout access to the pool and hot tub area as well as a professionally landscaped yard. The fun activities and entertainment options are endless. Now, let's talk about the GARAGES: a 3-car attached, and a single 1-car detached that is oversized and wired for an electric car charger with an RV Parking pad to the side. The garages also feature custom cabinetry that keeps everything nicely stored. The park next door provides an additional play area or place for large outdoor recreational uses that is maintained by the city. Additional exterior features include a covered deck, as well as large patio gathering areas around the pool, and a charming front courtyard patio area to enjoy the beautiful mountain views. The home is located within walking distance to an additional park that features a playground area, tennis court, pavilion, and large grassy area, as well as access to walking paths, open spaces, and outdoor activities. With great schools, shopping, dining, and within minutes to world-class skiing resorts, lakes, recreational facilities, and the beauty of the Cottonwood Canyons, this is a location that offers both convenience, accessibility, and natural beauty. This is an opportunity to own a move-in-ready home in one of Salt Lake Valley's most desirable communities. Don't delay! Buyers to verify all listing data, including square footage, before closing.
Contact an agent
Home facts
- Year built:1993
- Listing ID #:2114226
- Added:139 day(s) ago
- Updated:November 11, 2025 at 09:09 AM
Rooms and interior
- Bedrooms:5
- Total bathrooms:4
- Full bathrooms:3
- Half bathrooms:1
- Living area:4,937 sq. ft.
Heating and cooling
- Cooling:Central Air
- Heating:Forced Air
Structure and exterior
- Roof:Asphalt
- Year built:1993
- Building area:4,937 sq. ft.
- Lot area:0.38 Acres
Schools
- High school:Brighton
- Middle school:Butler
- Elementary school:Butler
Utilities
- Water:Culinary, Water Connected
- Sewer:Sewer Connected, Sewer: Connected, Sewer: Public
Finances and disclosures
- Price:$1,895,000
- Price per sq. ft.:$383.84
- Tax amount:$5,995
New listings near 6680 S Coba Ct
- New
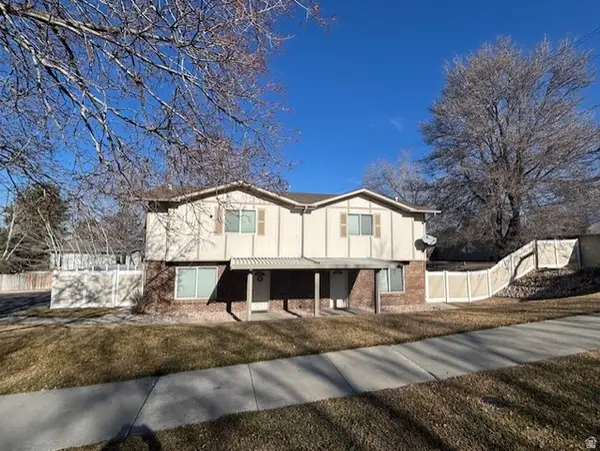 $795,000Active4 beds 4 baths2,392 sq. ft.
$795,000Active4 beds 4 baths2,392 sq. ft.1997 E Parkridge Dr, Cottonwood Heights, UT 84121
MLS# 2136403Listed by: MCOMBER TEAM REAL ESTATE - New
 $1,250,000Active4 beds 4 baths3,163 sq. ft.
$1,250,000Active4 beds 4 baths3,163 sq. ft.6623 S Hidden Cv, Cottonwood Heights, UT 84121
MLS# 2136423Listed by: LOREM REAL ESTATE - Open Thu, 4 to 6pmNew
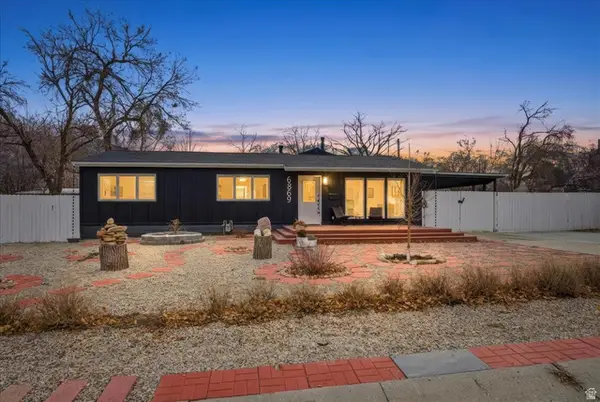 $650,000Active3 beds 2 baths1,650 sq. ft.
$650,000Active3 beds 2 baths1,650 sq. ft.6869 S Brookhill Dr, Salt Lake City, UT 84121
MLS# 2136336Listed by: NICHE HOMES 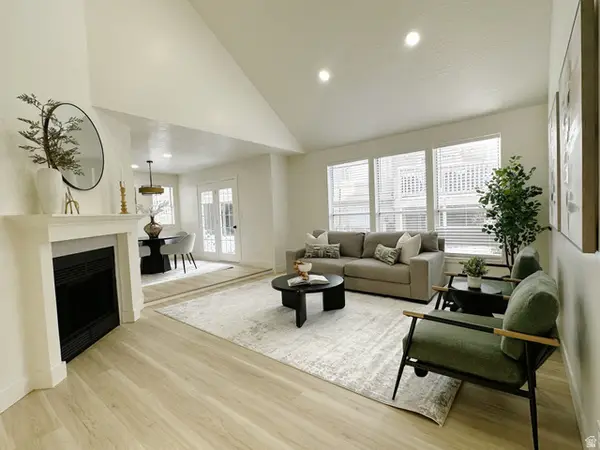 $809,000Active4 beds 4 baths2,693 sq. ft.
$809,000Active4 beds 4 baths2,693 sq. ft.3566 E Wasatch Hills Ln, Salt Lake City, UT 84121
MLS# 2133718Listed by: ROCKY MOUNTAIN REALTY- Open Fri, 11am to 1pmNew
 $650,000Active4 beds 3 baths2,064 sq. ft.
$650,000Active4 beds 3 baths2,064 sq. ft.6993 S 1620 E, Cottonwood Heights, UT 84121
MLS# 2136053Listed by: REALTY ONE GROUP SIGNATURE - New
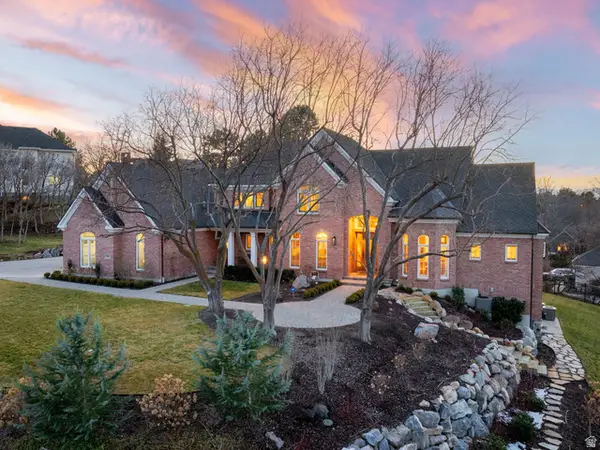 $2,150,000Active6 beds 4 baths6,847 sq. ft.
$2,150,000Active6 beds 4 baths6,847 sq. ft.8266 S Creek Hollow Cv, Cottonwood Heights, UT 84093
MLS# 2135981Listed by: SUMMIT REALTY, INC. - New
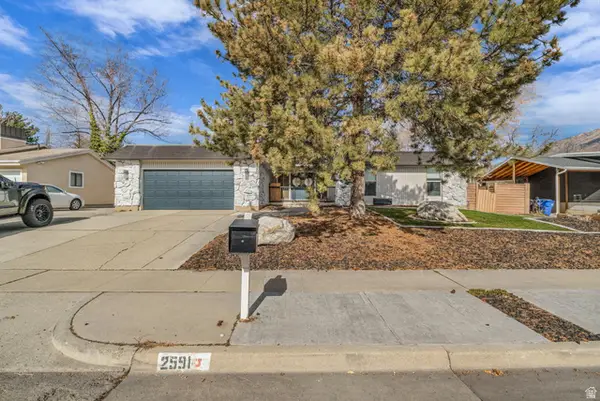 $850,000Active5 beds 3 baths3,557 sq. ft.
$850,000Active5 beds 3 baths3,557 sq. ft.2591 E Creek Rd, Sandy, UT 84093
MLS# 2135942Listed by: RANLIFE REAL ESTATE INC - New
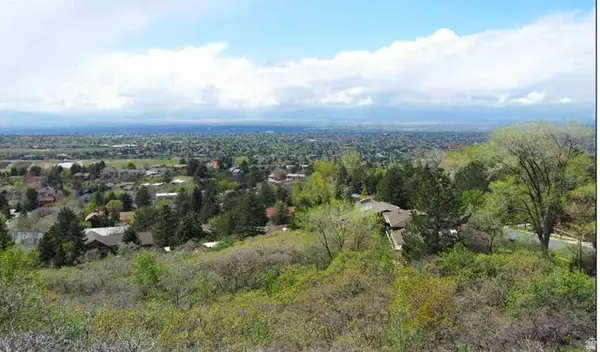 $5,500,000Active31.34 Acres
$5,500,000Active31.34 Acres3720 E Golden Oaks Dr, Cottonwood Heights, UT 84121
MLS# 2135882Listed by: CANYON COLLECTIVE REAL ESTATE - New
 $699,900Active3 beds 3 baths1,941 sq. ft.
$699,900Active3 beds 3 baths1,941 sq. ft.6996 S Brookhill E, Cottonwood Heights, UT 84171
MLS# 2135874Listed by: CANYON COLLECTIVE REAL ESTATE - New
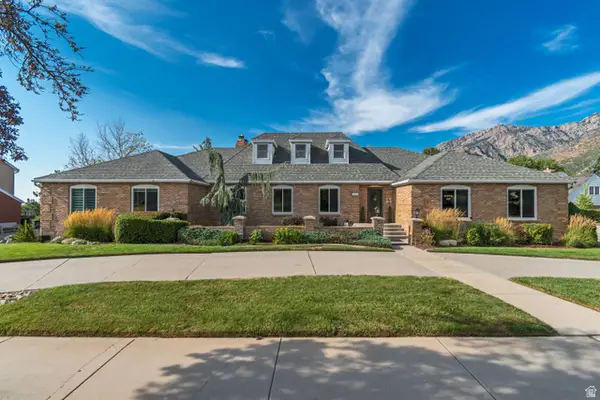 $1,499,900Active5 beds 5 baths6,360 sq. ft.
$1,499,900Active5 beds 5 baths6,360 sq. ft.3071 E 7335 S, Cottonwood Heights, UT 84121
MLS# 2135725Listed by: MANSELL REAL ESTATE INC

