- ERA
- Utah
- Cottonwood Heights
- 6721 S Costa Cv E
6721 S Costa Cv E, Cottonwood Heights, UT 84121
Local realty services provided by:ERA Realty Center
Listed by: carla saccomano, bailey d saccomano
Office: re/max bridge realty
MLS#:2084079
Source:SL
Price summary
- Price:$1,100,000
- Price per sq. ft.:$236.66
- Monthly HOA dues:$1.67
About this home
Rare Opportunity in Cottonwood Heights Beautifully Updated Rambler! Discover this charming rambler, a true gem in Cottonwood Heights, offering main-level living and an open-concept layout that's perfect for both entertaining and everyday comfort. Updated throughout, this home boasts fresh flooring, paint, and a roof that's less than 5 years old. Tons of natural light flood the space, highlighting custom plantation shutters and a spacious living area with rounded hallway walls. The kitchen is a chef's dream with abundant custom countertop space, ideal for meal prep or holiday gatherings, along with a cabinet pantry for extra storage. The dining room features bay windows overlooking a lush, green backyard, while the cozy living room is anchored by a beautiful fireplace with mantle perfect for cozy evenings. The French doors lead into a well-sized office, providing a quiet retreat. The primary suite features a luxurious jetted tub for ultimate relaxation. The basement is equally impressive with a large living area, wide hallways, and walk-in closets in every room-offering more storage than you'd expect. Step outside to a private backyard oasis with mature trees, garden boxes, and an extra-large stamped concrete patio, perfect for entertaining or unwinding. Enjoy the nearby walking trails, parks, and everything this wonderful neighborhood has to offer. Don't miss out on this rare rambler in a highly sought-after location! The Seller is offering a $10,000.00 carpet allowance. Square footage figures are provided as a courtesy estimate only and were obtained from Salt Lake City County . Buyer is advised to obtain an independent measurement.https://my.matterport.com/show/?m=NDRGXcVmrGG
Contact an agent
Home facts
- Year built:1993
- Listing ID #:2084079
- Added:246 day(s) ago
- Updated:December 20, 2025 at 08:53 AM
Rooms and interior
- Bedrooms:6
- Total bathrooms:3
- Full bathrooms:2
- Living area:4,648 sq. ft.
Heating and cooling
- Cooling:Central Air
- Heating:Forced Air, Gas: Central
Structure and exterior
- Roof:Asphalt
- Year built:1993
- Building area:4,648 sq. ft.
- Lot area:0.24 Acres
Schools
- High school:Brighton
- Middle school:Butler
- Elementary school:Butler
Utilities
- Water:Culinary, Water Connected
- Sewer:Sewer Connected, Sewer: Connected
Finances and disclosures
- Price:$1,100,000
- Price per sq. ft.:$236.66
- Tax amount:$4,937
New listings near 6721 S Costa Cv E
- Open Sat, 12 to 2pmNew
 $539,000Active3 beds 1 baths1,150 sq. ft.
$539,000Active3 beds 1 baths1,150 sq. ft.6852 S Meadow Dr, Cottonwood Heights, UT 84121
MLS# 2133871Listed by: HINGE REAL ESTATE - Open Sat, 12 to 2pmNew
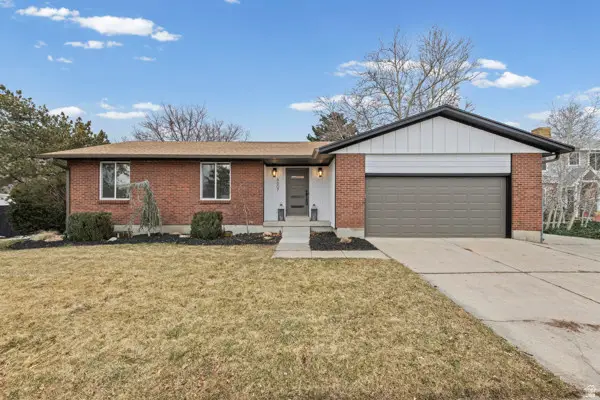 $850,000Active5 beds 3 baths2,636 sq. ft.
$850,000Active5 beds 3 baths2,636 sq. ft.6607 S 2300 E, Cottonwood Heights, UT 84121
MLS# 2133852Listed by: REAL BROKER, LLC - Open Sat, 2 to 4pmNew
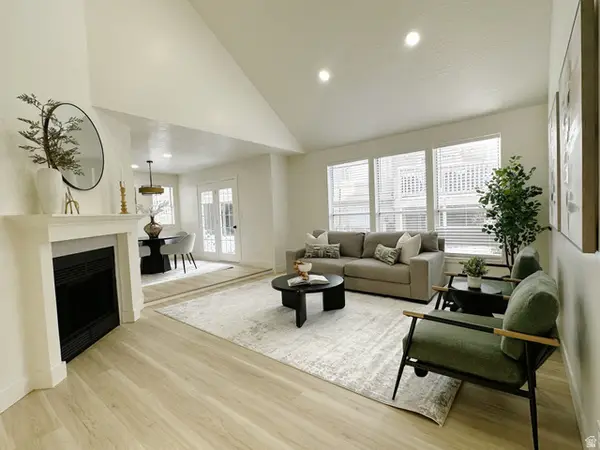 $809,000Active4 beds 4 baths2,693 sq. ft.
$809,000Active4 beds 4 baths2,693 sq. ft.3566 E Wasatch Hills Ln, Cottonwood Heights, UT 84121
MLS# 2133718Listed by: ROCKY MOUNTAIN REALTY - New
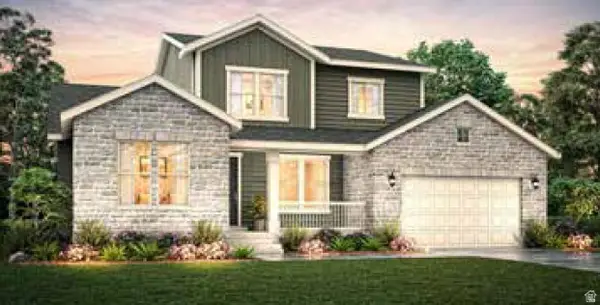 $1,699,118Active5 beds 4 baths6,022 sq. ft.
$1,699,118Active5 beds 4 baths6,022 sq. ft.7627 S Primaverii Ct, Cottonwood Heights, UT 84121
MLS# 2133689Listed by: IVORY HOMES, LTD - Open Sat, 12 to 2pmNew
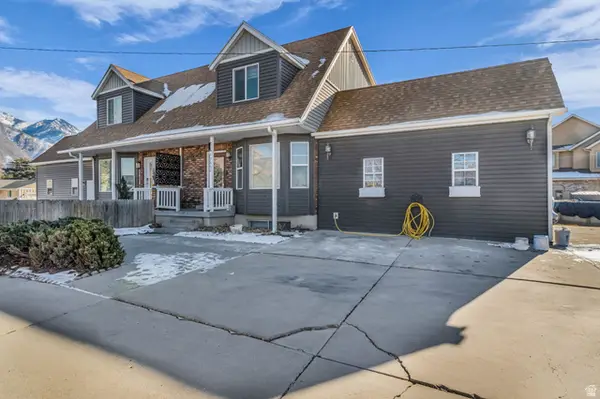 $620,000Active4 beds 3 baths1,920 sq. ft.
$620,000Active4 beds 3 baths1,920 sq. ft.7462 S 2300 E, Cottonwood Heights, UT 84121
MLS# 2133376Listed by: KW UTAH REALTORS KELLER WILLIAMS (SLC)  $120,000Active10 Acres
$120,000Active10 Acres10 Acre Feet Water Rights, Hamiltons Fort, UT 84753
MLS# 25-266919Listed by: STRATUM REAL ESTATE GROUP PLLC- New
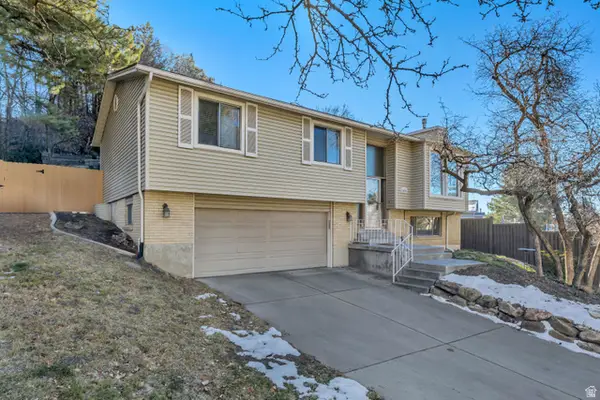 $695,000Active4 beds 3 baths1,890 sq. ft.
$695,000Active4 beds 3 baths1,890 sq. ft.2600 E Oak Creek Dr, Sandy, UT 84093
MLS# 2132030Listed by: CONNECT FAST REALTY, LLC - New
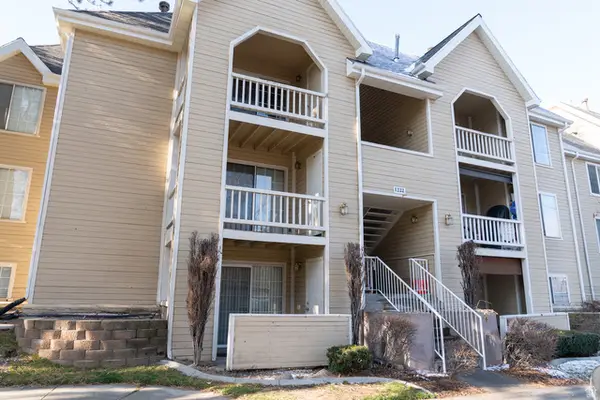 $294,850Active2 beds 1 baths648 sq. ft.
$294,850Active2 beds 1 baths648 sq. ft.1222 E Waterside Cv #10, Cottonwood Heights, UT 84047
MLS# 2132524Listed by: STONEBROOK REAL ESTATE, INC. 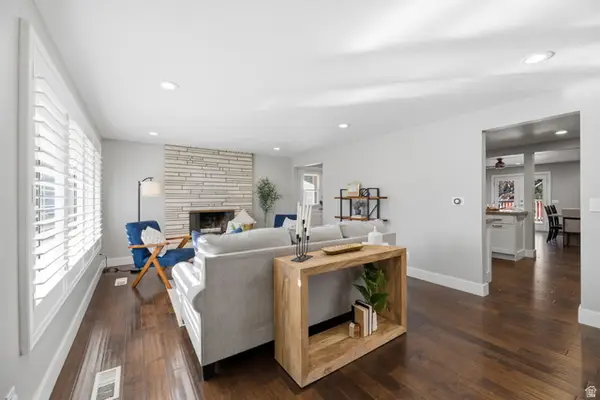 $674,000Pending4 beds 2 baths2,614 sq. ft.
$674,000Pending4 beds 2 baths2,614 sq. ft.6712 S 1530 E, Cottonwood Heights, UT 84121
MLS# 2132385Listed by: NRE- New
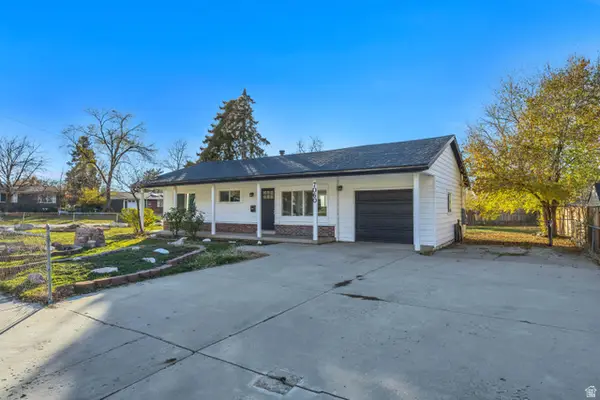 $579,900Active3 beds 1 baths1,114 sq. ft.
$579,900Active3 beds 1 baths1,114 sq. ft.7060 S 3050 E, Salt Lake City, UT 84121
MLS# 2132329Listed by: INTERMOUNTAIN PROPERTIES

