7391 S Viscayne Dr, Cottonwood Heights, UT 84121
Local realty services provided by:ERA Brokers Consolidated
7391 S Viscayne Dr,Cottonwood Heights, UT 84121
$650,000
- 3 Beds
- 3 Baths
- 2,808 sq. ft.
- Single family
- Pending
Listed by: curtis m perry
Office: century 21 everest (park city)
MLS#:2105529
Source:SL
Price summary
- Price:$650,000
- Price per sq. ft.:$231.48
About this home
Nestled in the heart of beautiful Cottonwood Heights, this charming residence offers the perfect blend of functionality and high-potential charm. The kitchen features a brand-new gas range and newer appliances. Adjacent, the elegant semi-formal dining area transitions gracefully to a spacious family room with a cozy fireplace-ideal for relaxed gatherings or quiet evenings at home. Sliding glass doors open to a new Trex deck overlooking a flat, fully fenced backyard, a serene outdoor haven complete with a generous shed-perfect for storage, hobbies, or a weekend workshop. Upstairs, discover two comfortable bedrooms plus a large primary suite, offering both privacy and comfort. The expansive, unfinished basement awaits your creative vision-whether you envision a home theater, gym, guest quarters, or recreation space, the possibilities are boundless. The attached two-car garage ensures practicality, while the added benefit of RV parking caters perfectly to adventurers or outdoor enthusiasts. Location couldn't be better-quick access to I215 makes commuting a breeze, and proximity to parks, the Cottonwood Recreation Center, and the scenic Big and Little Cottonwood Canyons means biking, hiking, and skiing adventures are just minutes away. Don't miss the chance to make this lovely, wellsituated Cottonwood Heights home your own-full of comfort, convenience, and potential!
Contact an agent
Home facts
- Year built:1977
- Listing ID #:2105529
- Added:194 day(s) ago
- Updated:October 19, 2025 at 07:48 AM
Rooms and interior
- Bedrooms:3
- Total bathrooms:3
- Full bathrooms:1
- Half bathrooms:1
- Rooms Total:13
- Flooring:Carpet, Laminate, Tile
- Kitchen Description:Disposal, Oven: Gas, Range: Gas, Refrigerator
- Basement Description:Full
- Living area:2,808 sq. ft.
Heating and cooling
- Cooling:Central Air
- Heating:Forced Air, Gas: Central
Structure and exterior
- Roof:Asphalt, Pitched
- Year built:1977
- Building area:2,808 sq. ft.
- Lot area:0.22 Acres
- Lot Features:Corner Lot, Fenced: Partial, Flat, Sidewalks, Sprinkler: Auto-Full
- Construction Materials:Brick, Stucco
- Exterior Features:Out Buildings, Porch: Open
- Levels:3 Story
Schools
- High school:Brighton
- Middle school:Butler
- Elementary school:Bella Vista
Utilities
- Water:Culinary, Water Connected
- Sewer:Sewer Connected, Sewer: Connected, Sewer: Public
Finances and disclosures
- Price:$650,000
- Price per sq. ft.:$231.48
- Tax amount:$3,687
Features and amenities
- Laundry features:Electric Dryer Hookups, Gas Dryer Hookups
- Amenities:Gas Logs, Vaulted Ceilings, Video Door Bell(s), Workbench
New listings near 7391 S Viscayne Dr
- Open Sat, 12 to 2pmNew
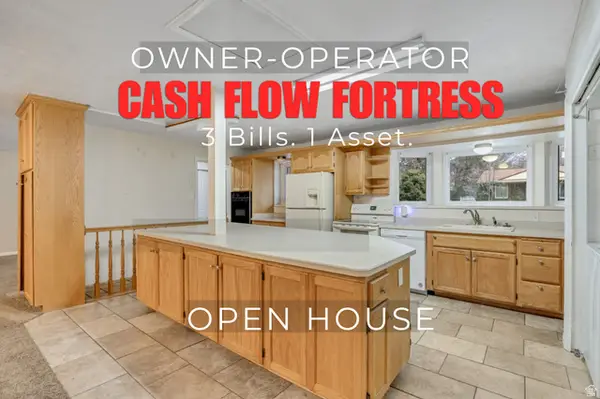 $750,000Active5 beds 3 baths2,680 sq. ft.
$750,000Active5 beds 3 baths2,680 sq. ft.2862 E Pamela Dr, Salt Lake City, UT 84121
MLS# 2139375Listed by: EQUITY REAL ESTATE (PREMIER ELITE) - Open Sat, 10am to 1pmNew
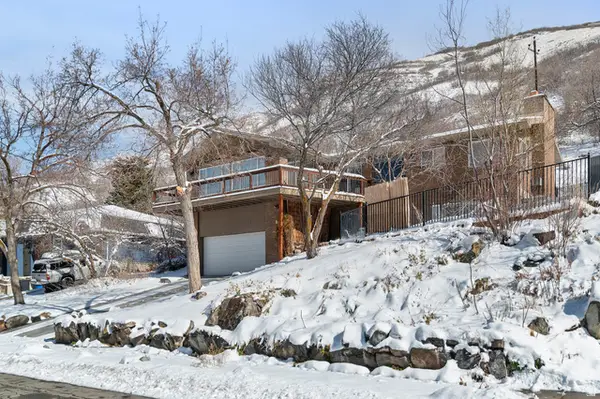 $975,000Active4 beds 3 baths2,838 sq. ft.
$975,000Active4 beds 3 baths2,838 sq. ft.8535 S Top Of The World Cir, Salt Lake City, UT 84121
MLS# 2139265Listed by: KW SOUTH VALLEY KELLER WILLIAMS - New
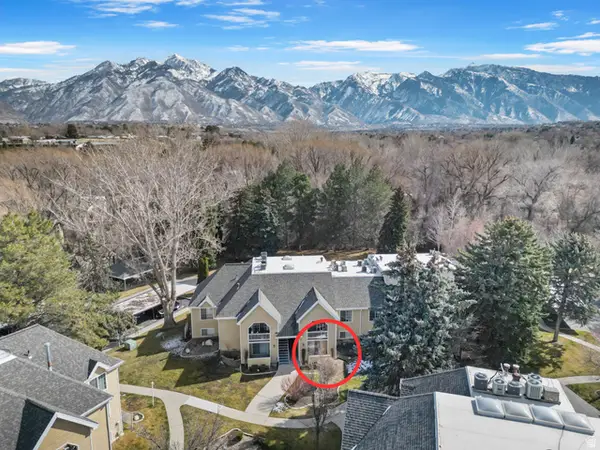 $242,000Active1 beds 1 baths540 sq. ft.
$242,000Active1 beds 1 baths540 sq. ft.1228 E Waterside Cv S #12, Cottonwood Heights, UT 84047
MLS# 2139174Listed by: AGENCY REALTY, LLC - New
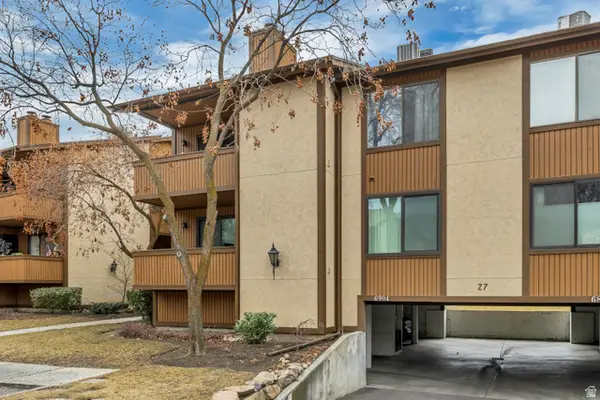 $260,000Active1 beds 1 baths702 sq. ft.
$260,000Active1 beds 1 baths702 sq. ft.6904 S Countrywoods Cir #27D, Cottonwood Heights, UT 84047
MLS# 2139112Listed by: KW UTAH REALTORS KELLER WILLIAMS - New
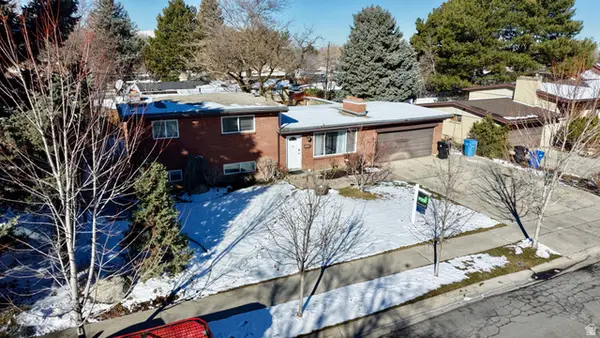 $730,000Active5 beds 3 baths2,250 sq. ft.
$730,000Active5 beds 3 baths2,250 sq. ft.6784 S 1530 E, Cottonwood Heights, UT 84121
MLS# 2138739Listed by: UPSIDE REAL ESTATE - New
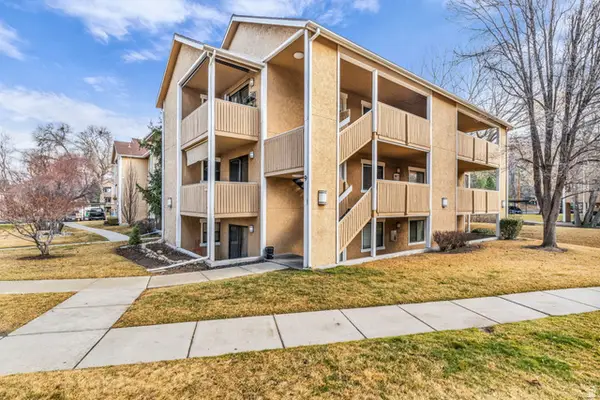 $285,000Active2 beds 2 baths880 sq. ft.
$285,000Active2 beds 2 baths880 sq. ft.7193 S Station Way #9C, Cottonwood Heights, UT 84047
MLS# 2138404Listed by: WINDERMERE REAL ESTATE (DRAPER) - New
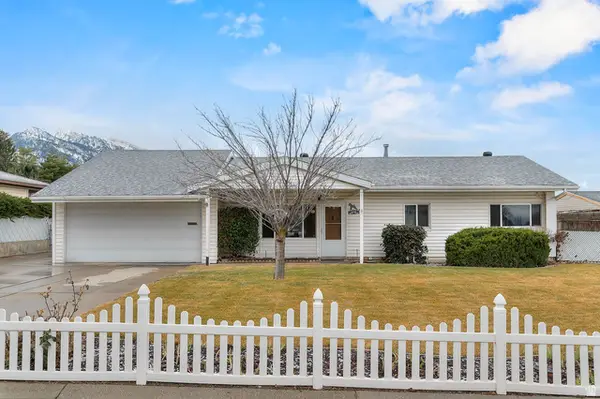 $750,000Active4 beds 2 baths1,864 sq. ft.
$750,000Active4 beds 2 baths1,864 sq. ft.2842 E 7375 S, Cottonwood Heights, UT 84121
MLS# 2138074Listed by: BICKMORE & ASSOCIATES REALTY, LLC - New
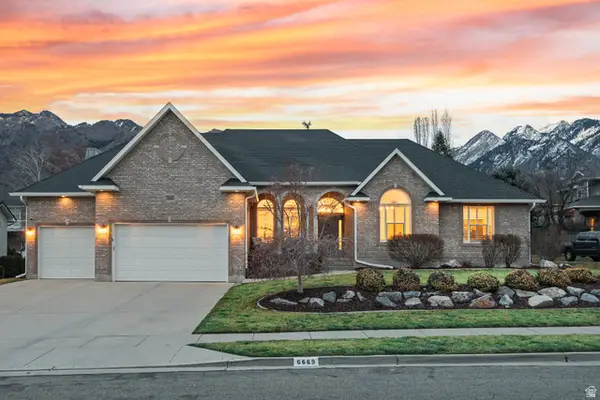 $1,750,000Active5 beds 4 baths5,276 sq. ft.
$1,750,000Active5 beds 4 baths5,276 sq. ft.6669 S Anne Marie Dr, Cottonwood Heights, UT 84121
MLS# 2138085Listed by: UTAH REAL ESTATE PC - Open Sat, 11am to 1pmNew
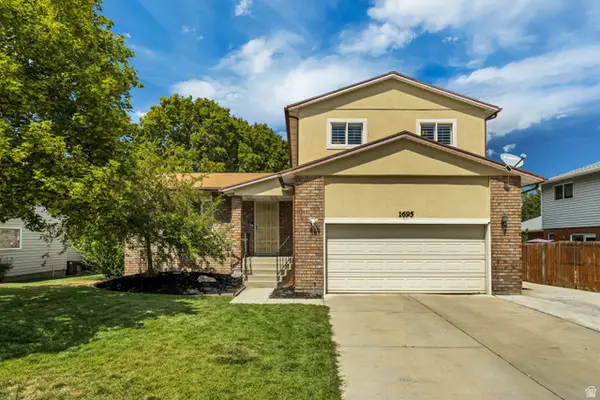 $720,000Active3 beds 4 baths3,230 sq. ft.
$720,000Active3 beds 4 baths3,230 sq. ft.1695 E Ensign Pl, Cottonwood Heights, UT 84121
MLS# 2138105Listed by: MANSELL REAL ESTATE INC 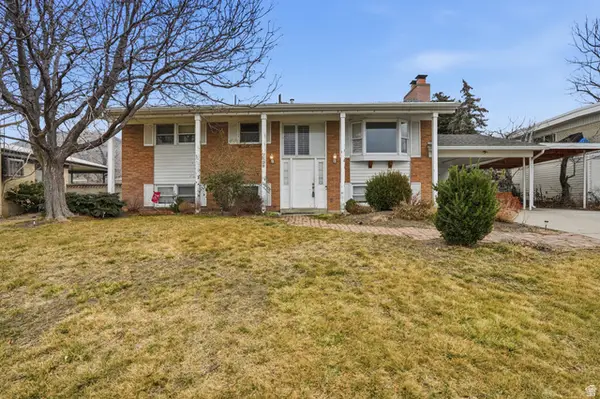 $500,000Pending4 beds 2 baths2,264 sq. ft.
$500,000Pending4 beds 2 baths2,264 sq. ft.7125 S Ponderosa Dr, Cottonwood Heights, UT 84121
MLS# 2137928Listed by: KW UTAH REALTORS KELLER WILLIAMS

