7736 S Avondale Dr, Cottonwood Heights, UT 84121
Local realty services provided by:ERA Brokers Consolidated
7736 S Avondale Dr,Cottonwood Heights, UT 84121
$695,000
- 3 Beds
- 3 Baths
- 2,072 sq. ft.
- Townhouse
- Pending
Listed by: tara b airhart
Office: windermere real estate (park ave)
MLS#:2105708
Source:SL
Price summary
- Price:$695,000
- Price per sq. ft.:$335.42
About this home
LOCATION, LOCATION, LOCATION! Are you looking for your fully renovated Cottonwood Heights retreat that is minutes from Big and Little Cottonwood Canyons? What does fully renovated actually entail? New roof, electrical, heating/air, water heater, water softener, windows, kitchen, bathrooms, flooring, and so much more! It has been transformed by an artist with exceptional design vision - making it the perfect basecamp for your mountain adventures while having all the amenities of city living. This 3-bedroom, 2.5-bathroom home seamlessly blends modern sophistication with distinctive creative touches, featuring custom finishes, unique textures, and abundant natural light throughout. The open main level creates an inviting atmosphere for both living and entertaining, while the primary suite offers a peaceful sanctuary with breathtaking mountain views and a beautifully updated bathroom. Two additional spacious bedrooms share a full bath and provide flexible options for guests, office space, or hobbies. The lower level features partially finished space with potential to expand and customize to your lifestyle needs. Just minutes from Big and Little Cottonwood Canyons, this home is perfectly situated for year-round adventure with world-class skiing, hiking, and the natural beauty of the Wasatch Mountains. Square footage figures are provided as a courtesy estimate only and were obtained from public record. Buyer is advised to obtain an independent measurement.
Contact an agent
Home facts
- Year built:1976
- Listing ID #:2105708
- Added:179 day(s) ago
- Updated:November 30, 2025 at 08:45 AM
Rooms and interior
- Bedrooms:3
- Total bathrooms:3
- Full bathrooms:2
- Half bathrooms:1
- Living area:2,072 sq. ft.
Heating and cooling
- Cooling:Central Air
- Heating:Forced Air, Gas: Central
Structure and exterior
- Roof:Composition, Membrane
- Year built:1976
- Building area:2,072 sq. ft.
- Lot area:0.11 Acres
Schools
- High school:Brighton
- Middle school:Butler
- Elementary school:Canyon View
Utilities
- Water:Culinary, Water Connected
- Sewer:Sewer Connected, Sewer: Connected, Sewer: Public
Finances and disclosures
- Price:$695,000
- Price per sq. ft.:$335.42
- Tax amount:$3,476
New listings near 7736 S Avondale Dr
- New
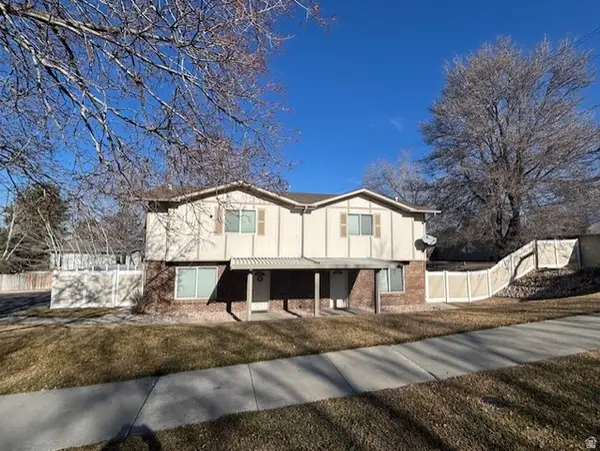 $795,000Active4 beds 4 baths2,392 sq. ft.
$795,000Active4 beds 4 baths2,392 sq. ft.1997 E Parkridge Dr, Cottonwood Heights, UT 84121
MLS# 2136403Listed by: MCOMBER TEAM REAL ESTATE - New
 $1,250,000Active4 beds 4 baths3,163 sq. ft.
$1,250,000Active4 beds 4 baths3,163 sq. ft.6623 S Hidden Cv, Cottonwood Heights, UT 84121
MLS# 2136423Listed by: LOREM REAL ESTATE - Open Thu, 4 to 6pmNew
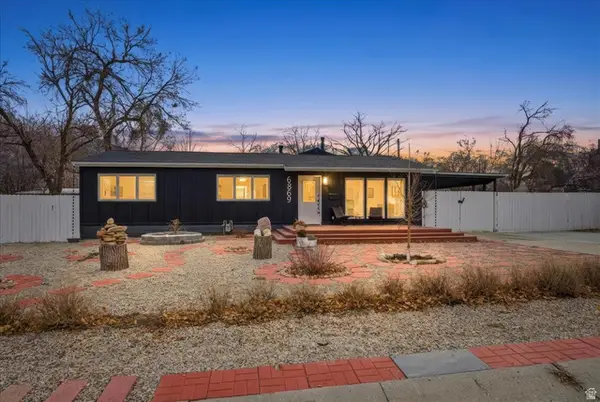 $650,000Active3 beds 2 baths1,650 sq. ft.
$650,000Active3 beds 2 baths1,650 sq. ft.6869 S Brookhill Dr, Salt Lake City, UT 84121
MLS# 2136336Listed by: NICHE HOMES 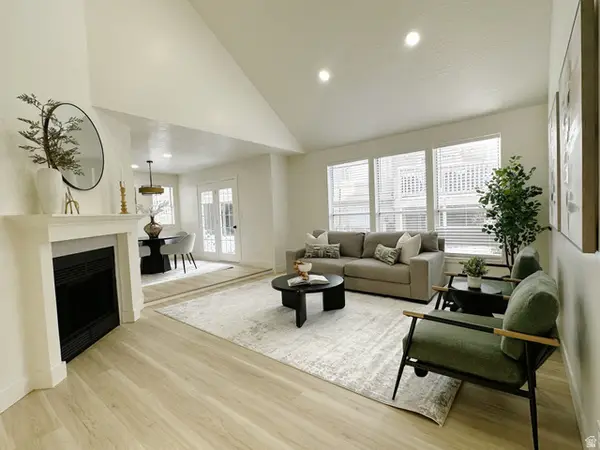 $809,000Active4 beds 4 baths2,693 sq. ft.
$809,000Active4 beds 4 baths2,693 sq. ft.3566 E Wasatch Hills Ln, Salt Lake City, UT 84121
MLS# 2133718Listed by: ROCKY MOUNTAIN REALTY- Open Fri, 11am to 1pmNew
 $650,000Active4 beds 3 baths2,064 sq. ft.
$650,000Active4 beds 3 baths2,064 sq. ft.6993 S 1620 E, Cottonwood Heights, UT 84121
MLS# 2136053Listed by: REALTY ONE GROUP SIGNATURE - New
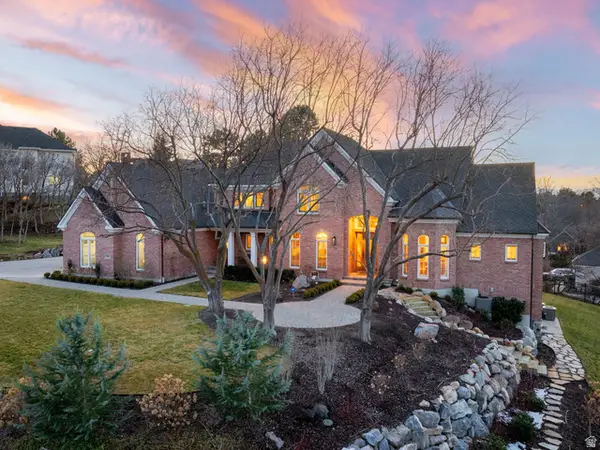 $2,150,000Active6 beds 4 baths6,847 sq. ft.
$2,150,000Active6 beds 4 baths6,847 sq. ft.8266 S Creek Hollow Cv, Cottonwood Heights, UT 84093
MLS# 2135981Listed by: SUMMIT REALTY, INC. - New
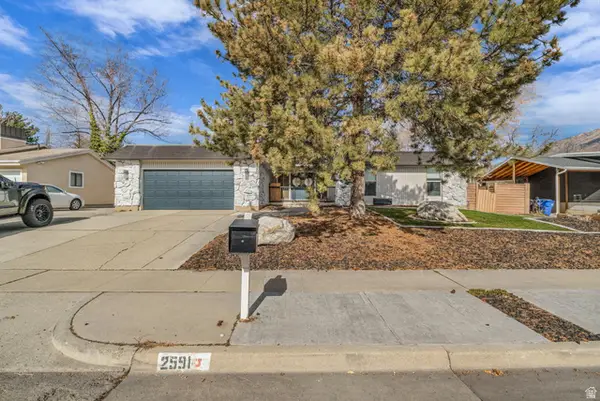 $850,000Active5 beds 3 baths3,557 sq. ft.
$850,000Active5 beds 3 baths3,557 sq. ft.2591 E Creek Rd, Sandy, UT 84093
MLS# 2135942Listed by: RANLIFE REAL ESTATE INC - New
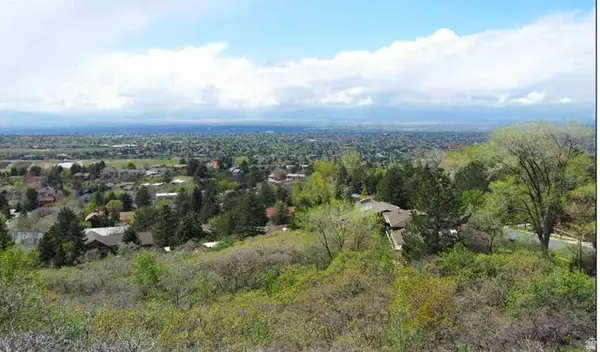 $5,500,000Active31.34 Acres
$5,500,000Active31.34 Acres3720 E Golden Oaks Dr, Cottonwood Heights, UT 84121
MLS# 2135882Listed by: CANYON COLLECTIVE REAL ESTATE - New
 $699,900Active3 beds 3 baths1,941 sq. ft.
$699,900Active3 beds 3 baths1,941 sq. ft.6996 S Brookhill E, Cottonwood Heights, UT 84171
MLS# 2135874Listed by: CANYON COLLECTIVE REAL ESTATE - New
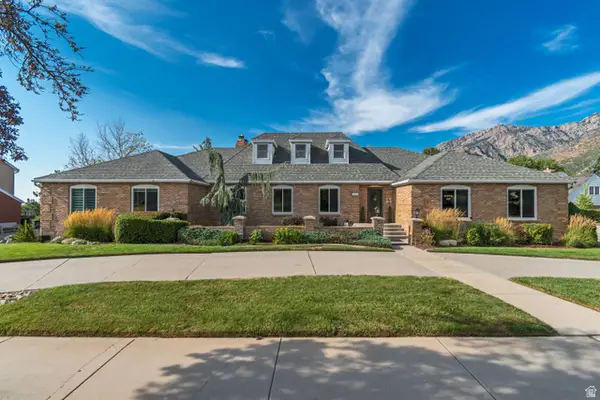 $1,499,900Active5 beds 5 baths6,360 sq. ft.
$1,499,900Active5 beds 5 baths6,360 sq. ft.3071 E 7335 S, Cottonwood Heights, UT 84121
MLS# 2135725Listed by: MANSELL REAL ESTATE INC

