7911 S Willowcrest Rd E, Cottonwood Heights, UT 84121
Local realty services provided by:ERA Brokers Consolidated
Listed by: spencer ford, dana m sneyd
Office: real broker, llc.
MLS#:2113662
Source:SL
Price summary
- Price:$1,335,000
- Price per sq. ft.:$310.9
About this home
Completely renovated and ready to impress, this home in one of Cottonwood Heights' most desirable neighborhoods offers the perfect blend of style, comfort, and location. Recent updates include a new roof, kitchen, bathrooms, flooring, and windows, creating a fresh, modern feel throughout. The bright, open layout is complemented by luxury extras like a private gym and sauna, rare finds that elevate everyday living. A full mother-in-law apartment with its own entrance adds flexibility, whether for rental income, extended family, or guests. Tucked away on a peaceful street, you're just minutes from Big and Little Cottonwood Canyons with world-class skiing, hiking, and biking right at your doorstep-plus quick access to downtown Salt Lake City. Stylish, move-in ready, and built for both lifestyle and versatility-this is Cottonwood Heights living at its finest. Willing to include furniture in basement with the right offer.
Contact an agent
Home facts
- Year built:1978
- Listing ID #:2113662
- Added:140 day(s) ago
- Updated:November 30, 2025 at 08:45 AM
Rooms and interior
- Bedrooms:5
- Total bathrooms:4
- Full bathrooms:2
- Living area:4,294 sq. ft.
Heating and cooling
- Cooling:Central Air
- Heating:Forced Air, Gas: Central
Structure and exterior
- Roof:Asphalt
- Year built:1978
- Building area:4,294 sq. ft.
- Lot area:0.23 Acres
Schools
- High school:Brighton
- Middle school:Butler
- Elementary school:Canyon View
Utilities
- Water:Culinary, Water Connected
- Sewer:Sewer Connected, Sewer: Connected, Sewer: Public
Finances and disclosures
- Price:$1,335,000
- Price per sq. ft.:$310.9
- Tax amount:$5,281
New listings near 7911 S Willowcrest Rd E
- New
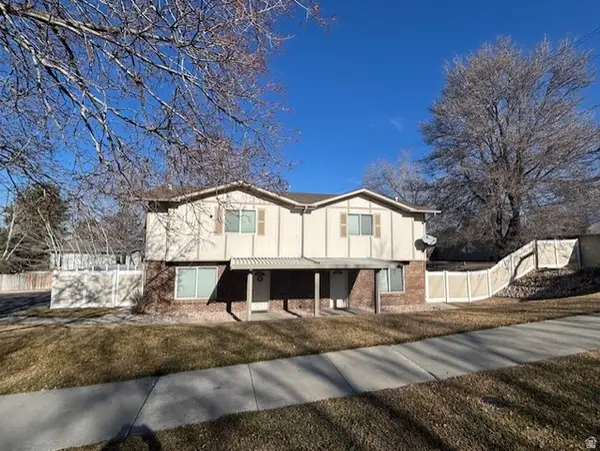 $795,000Active4 beds 4 baths2,392 sq. ft.
$795,000Active4 beds 4 baths2,392 sq. ft.1997 E Parkridge Dr, Cottonwood Heights, UT 84121
MLS# 2136403Listed by: MCOMBER TEAM REAL ESTATE - New
 $1,250,000Active4 beds 4 baths3,163 sq. ft.
$1,250,000Active4 beds 4 baths3,163 sq. ft.6623 S Hidden Cv, Cottonwood Heights, UT 84121
MLS# 2136423Listed by: LOREM REAL ESTATE - Open Thu, 4 to 6pmNew
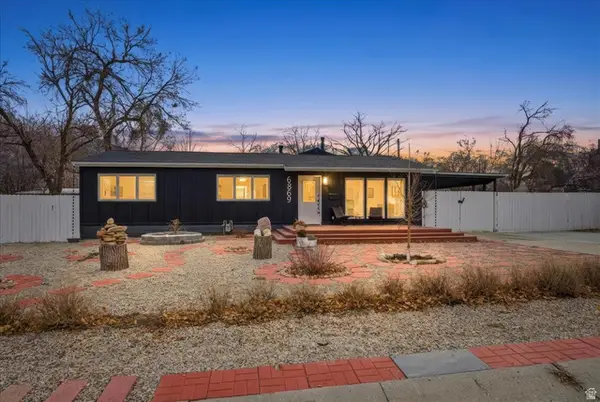 $650,000Active3 beds 2 baths1,650 sq. ft.
$650,000Active3 beds 2 baths1,650 sq. ft.6869 S Brookhill Dr, Salt Lake City, UT 84121
MLS# 2136336Listed by: NICHE HOMES 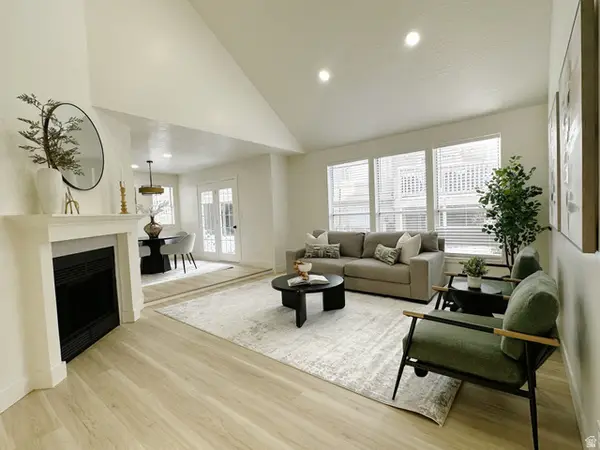 $809,000Active4 beds 4 baths2,693 sq. ft.
$809,000Active4 beds 4 baths2,693 sq. ft.3566 E Wasatch Hills Ln, Salt Lake City, UT 84121
MLS# 2133718Listed by: ROCKY MOUNTAIN REALTY- Open Fri, 11am to 1pmNew
 $650,000Active4 beds 3 baths2,064 sq. ft.
$650,000Active4 beds 3 baths2,064 sq. ft.6993 S 1620 E, Cottonwood Heights, UT 84121
MLS# 2136053Listed by: REALTY ONE GROUP SIGNATURE - New
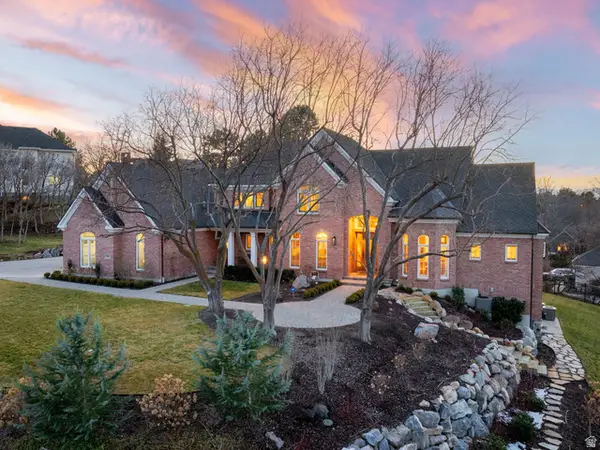 $2,150,000Active6 beds 4 baths6,847 sq. ft.
$2,150,000Active6 beds 4 baths6,847 sq. ft.8266 S Creek Hollow Cv, Cottonwood Heights, UT 84093
MLS# 2135981Listed by: SUMMIT REALTY, INC. - New
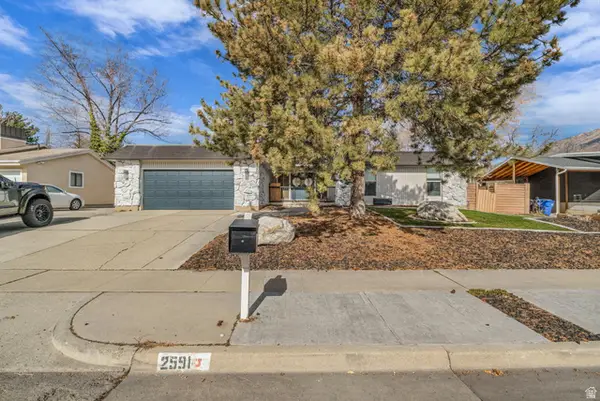 $850,000Active5 beds 3 baths3,557 sq. ft.
$850,000Active5 beds 3 baths3,557 sq. ft.2591 E Creek Rd, Sandy, UT 84093
MLS# 2135942Listed by: RANLIFE REAL ESTATE INC - New
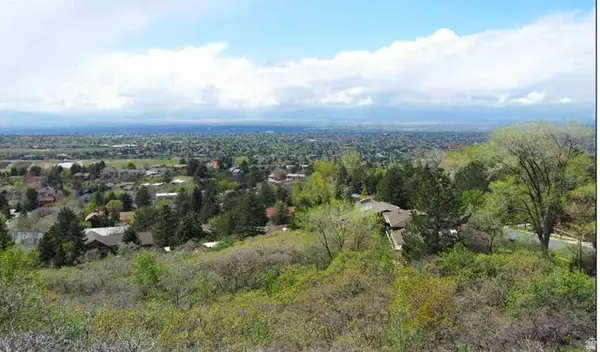 $5,500,000Active31.34 Acres
$5,500,000Active31.34 Acres3720 E Golden Oaks Dr, Cottonwood Heights, UT 84121
MLS# 2135882Listed by: CANYON COLLECTIVE REAL ESTATE - New
 $699,900Active3 beds 3 baths1,941 sq. ft.
$699,900Active3 beds 3 baths1,941 sq. ft.6996 S Brookhill E, Cottonwood Heights, UT 84171
MLS# 2135874Listed by: CANYON COLLECTIVE REAL ESTATE - New
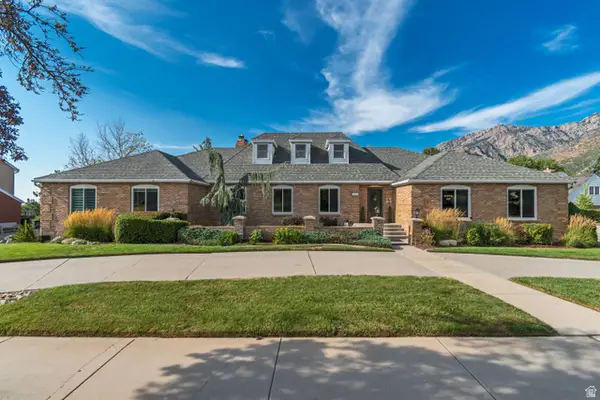 $1,499,900Active5 beds 5 baths6,360 sq. ft.
$1,499,900Active5 beds 5 baths6,360 sq. ft.3071 E 7335 S, Cottonwood Heights, UT 84121
MLS# 2135725Listed by: MANSELL REAL ESTATE INC

