- ERA
- Utah
- Cottonwood Heights
- 8504 S Kings Hill Dr
8504 S Kings Hill Dr, Cottonwood Heights, UT 84121
Local realty services provided by:ERA Realty Center
8504 S Kings Hill Dr,Cottonwood Heights, UT 84121
$1,290,000
- 6 Beds
- 6 Baths
- 5,469 sq. ft.
- Single family
- Active
Listed by: torie okamura frankenberry
Office: exp realty, llc.
MLS#:2118070
Source:SL
Price summary
- Price:$1,290,000
- Price per sq. ft.:$235.87
About this home
Nestled in the coveted Top-of-the-World neighborhood of Cottonwood Heights, this stunning home captures panoramic views of both the mountains and the city. With quick access to nearby trailheads and Little Cottonwood Canyon, it's perfectly positioned to enjoy mountain living. Completely renovated down to the studs in 2011, this 6-bedroom, 6-bath residence with an office combines thoughtful design and comfort throughout. The spacious kitchen-complete with a wine fridge-flows seamlessly into the sunroom, creating the perfect space for entertaining while soaking in breathtaking city views. Outside, the patio features a rotisserie fireplace, a gas fireplace beneath the gazebo, and the peaceful sound of a waterfall for a truly relaxing outdoor retreat. Upstairs, every bedroom has balcony access. The two north-facing rooms feature custom turrets with 270-degree views of the mountains and city, complemented by built-in desks ideal for reading or study. A third bedroom with an en suite bath offers an inviting space for guests. Through the study lies the primary suite, set on its own level for ultimate privacy. With hardwood floors, vaulted wood ceilings, and massive east- and west-facing windows, it feels like a private sanctuary in the sky. Enjoy the sunrise from the "coffee deck" and the sunset from the "wine deck", both offering incredible views. A double-sided fireplace adds warmth to both the bedroom and the en suite bath, which includes a jetted tub, dual vanities, dual walk-in closets, and a large shower with two showerheads. The walkout basement includes two bedrooms with sliding glass doors, a fully equipped kitchen, a full bathroom, and a wine room. Practical upgrades include three HVAC units for zoned comfort, newer windows, paid-off solar panels, updated plumbing and electrical, a commercial-grade tankless water heater, and even a half bath with a urinal in the garage. The 3-car garage is extra deep, extra wide, and includes two extra-tall bays for larger vehicles. The exterior landscaping features a xeriscaped front entry and eight fruit trees-peach, pear, apple, plum, and cherry varieties. Every detail of this Cottonwood Heights retreat has been crafted for those who value space, comfort, and the beauty of Utah's natural surroundings-all just minutes from world-class recreation and city conveniences.
Contact an agent
Home facts
- Year built:1972
- Listing ID #:2118070
- Added:112 day(s) ago
- Updated:February 06, 2026 at 12:03 PM
Rooms and interior
- Bedrooms:6
- Total bathrooms:6
- Full bathrooms:3
- Half bathrooms:2
- Living area:5,469 sq. ft.
Heating and cooling
- Cooling:Active Solar, Central Air, Heat Pump
- Heating:Forced Air, Gas: Central, Heat Pump
Structure and exterior
- Roof:Asphalt, Pitched
- Year built:1972
- Building area:5,469 sq. ft.
- Lot area:0.25 Acres
Schools
- High school:Brighton
- Middle school:Butler
- Elementary school:Canyon View
Utilities
- Water:Culinary, Water Connected
- Sewer:Sewer Connected, Sewer: Connected, Sewer: Public
Finances and disclosures
- Price:$1,290,000
- Price per sq. ft.:$235.87
- Tax amount:$6,784
New listings near 8504 S Kings Hill Dr
- New
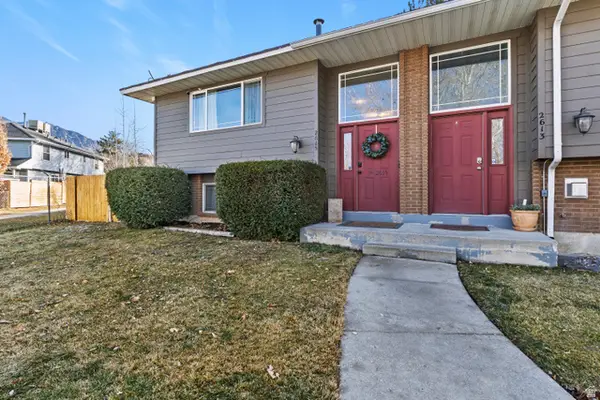 $410,000Active2 beds 2 baths1,092 sq. ft.
$410,000Active2 beds 2 baths1,092 sq. ft.2615 E Canterbury Ln S, Cottonwood Heights, UT 84121
MLS# 2135499Listed by: UTAH REALTY SPECIALISTS - Open Sat, 11am to 2pmNew
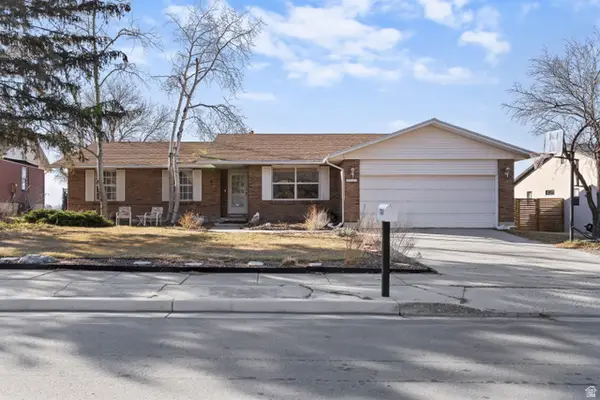 $925,000Active4 beds 4 baths3,837 sq. ft.
$925,000Active4 beds 4 baths3,837 sq. ft.8760 S Rustler Rd E, Cottonwood Heights, UT 84093
MLS# 2135084Listed by: EQUITY REAL ESTATE (SELECT) - New
 $299,900Active2 beds 2 baths784 sq. ft.
$299,900Active2 beds 2 baths784 sq. ft.6859 S Countrywoods Cir #E17, Cottonwood Heights, UT 84047
MLS# 2135050Listed by: PRESIDIO REAL ESTATE (MOUNTAIN VIEW) - New
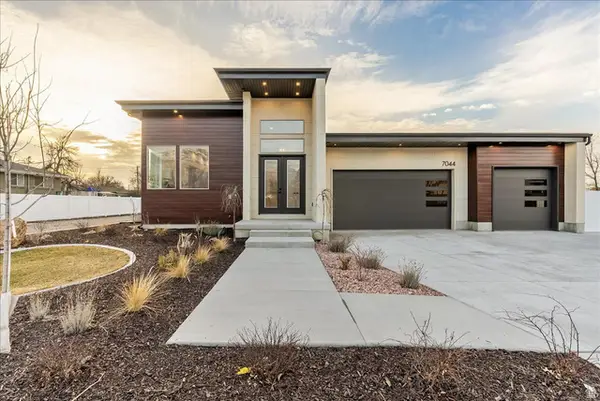 $1,195,000Active4 beds 4 baths4,460 sq. ft.
$1,195,000Active4 beds 4 baths4,460 sq. ft.7044 S 1700 E, Cottonwood Heights, UT 84121
MLS# 2134950Listed by: TREASURE VALLEY REAL ESTATE & CONSTRUCTION - New
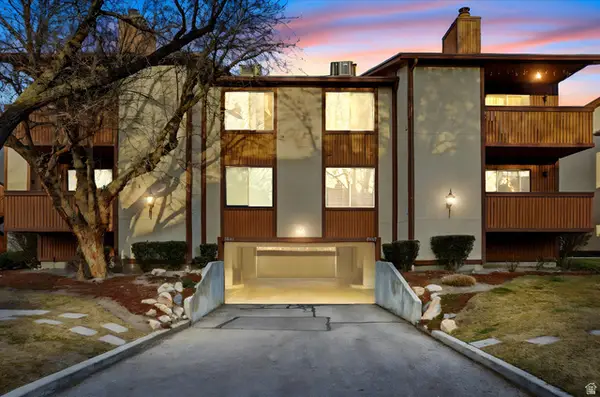 $299,000Active2 beds 2 baths784 sq. ft.
$299,000Active2 beds 2 baths784 sq. ft.6847 S Countrywoods Cir #18f E, Midvale, UT 84047
MLS# 2134831Listed by: EQUITY REAL ESTATE (ADVANTAGE) - Open Sat, 1 to 3pmNew
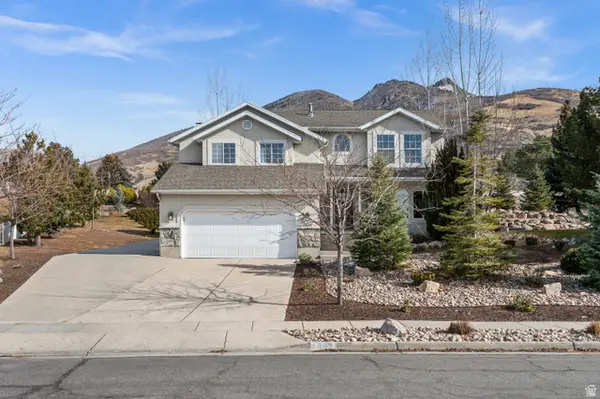 $1,030,000Active5 beds 4 baths2,719 sq. ft.
$1,030,000Active5 beds 4 baths2,719 sq. ft.8461 Daneborg Cir, Cottonwood Heights, UT 84121
MLS# 2134813Listed by: THE GROUP REAL ESTATE, LLC - New
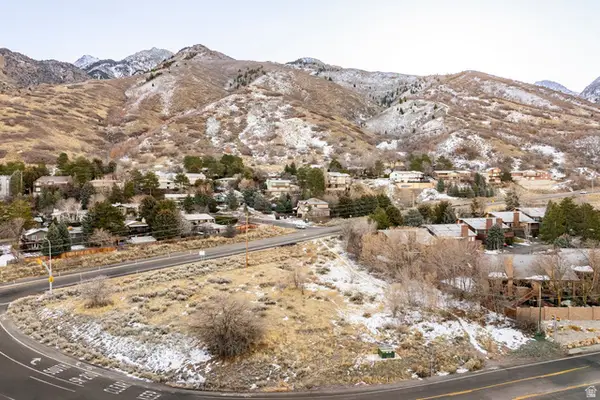 $54,000Active0.14 Acres
$54,000Active0.14 Acres8955 S Wasatch Blvd, Sandy, UT 84093
MLS# 2134581Listed by: SUMMIT SOTHEBY'S INTERNATIONAL REALTY - Open Sat, 11am to 2pm
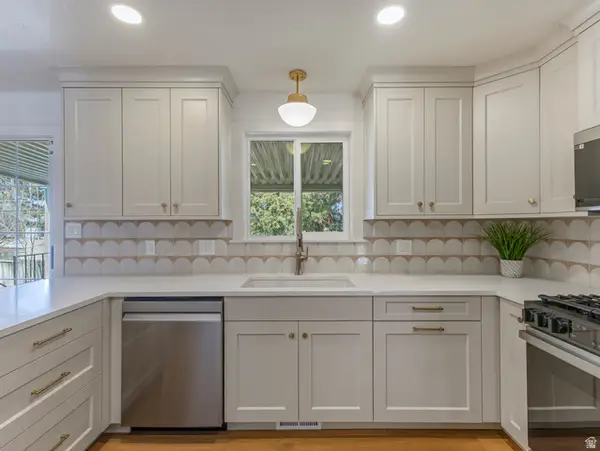 $789,000Pending4 beds 2 baths2,184 sq. ft.
$789,000Pending4 beds 2 baths2,184 sq. ft.2095 E Rolling Knolls Way S, Salt Lake City, UT 84121
MLS# 2134292Listed by: FORTE REAL ESTATE, LLC - New
 $800,000Active2 Acres
$800,000Active2 Acres5560 S Wasatch Blvd, Holladay, UT 84124
MLS# 2134295Listed by: PRESIDIO REAL ESTATE (SOUTH VALLEY) - New
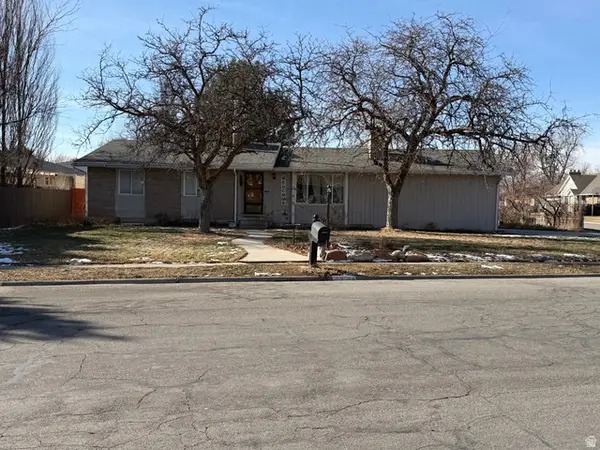 $759,000Active6 beds 3 baths2,472 sq. ft.
$759,000Active6 beds 3 baths2,472 sq. ft.2544 E Promenade Dr S, Cottonwood Heights, UT 84121
MLS# 2134186Listed by: FATHOM REALTY (UNION PARK)

