2510 Queen Esther Dr, Deer Valley, UT 84060
Local realty services provided by:ERA Brokers Consolidated
Listed by: patricia clark
Office: christies international real estate park city
MLS#:2105220
Source:SL
Price summary
- Price:$4,995,000
- Price per sq. ft.:$1,100.71
- Monthly HOA dues:$108.33
About this home
Luxury Mountain Retreat in Solamere. Experience the perfect blend of mountain charm and modern luxury in this 4-bedroom, 5-bath home just minutes from Snowpark Lodge. Designed for entertaining and relaxed living, the home features a dramatic great room with soaring vaulted ceilings and a stunning rock, wood-burning fireplace. The expansive chef's kitchen, complete with Viking appliances, flows effortlessly into the dining area for memorable gatherings. The primary suite has a fireplace, luxurious bathroom, oversized walk-in closet, and its own deck, ideal for quiet mornings or sunset views. Additional spaces include a library, family room, bunk room, and loft office, offering comfort and flexibility for family and guests. A heated driveway and 3-car garage provide ease in every season. Enjoy year-round recreation with an included membership to the Solamere Swim and Tennis/Pickleball Club and the convenience of a door-to-door ski shuttle to Deer Valley's Snowpark Lodge. From cozy winter nights to vibrant summer days, this home delivers the ultimate Deer Valley lifestyle.
Contact an agent
Home facts
- Year built:2004
- Listing ID #:2105220
- Added:182 day(s) ago
- Updated:November 30, 2025 at 08:45 AM
Rooms and interior
- Bedrooms:4
- Total bathrooms:6
- Full bathrooms:4
- Half bathrooms:2
- Living area:4,538 sq. ft.
Heating and cooling
- Cooling:Central Air
- Heating:Forced Air, Gas: Central
Structure and exterior
- Roof:Asphalt
- Year built:2004
- Building area:4,538 sq. ft.
- Lot area:0.35 Acres
Schools
- High school:Park City
- Middle school:Treasure Mt
- Elementary school:McPolin
Utilities
- Water:Culinary, Water Connected
- Sewer:Sewer Connected, Sewer: Connected, Sewer: Public
Finances and disclosures
- Price:$4,995,000
- Price per sq. ft.:$1,100.71
- Tax amount:$22,112
New listings near 2510 Queen Esther Dr
- New
 $27,900,000Active6 beds 9 baths10,423 sq. ft.
$27,900,000Active6 beds 9 baths10,423 sq. ft.8669 N Ski Beach Way #7, Deer Valley, UT 84060
MLS# 2136319Listed by: STEIN ERIKSEN REALTY GROUP LLC - New
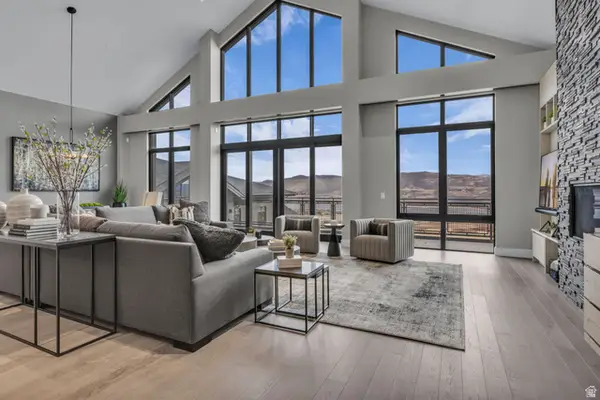 $9,999,999Active4 beds 5 baths3,638 sq. ft.
$9,999,999Active4 beds 5 baths3,638 sq. ft.1702 W Glencoe Mountain Way #8038, Deer Valley, UT 84060
MLS# 2134621Listed by: ENGEL & VOLKERS PARK CITY 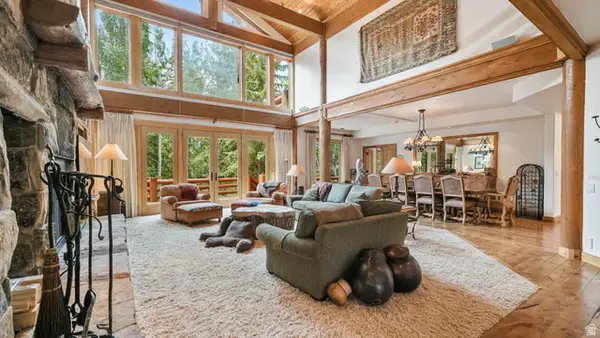 $5,000,000Active5 beds 7 baths6,355 sq. ft.
$5,000,000Active5 beds 7 baths6,355 sq. ft.3460 Sun Ridge Dr, Deer Valley, UT 84060
MLS# 2132275Listed by: EXP REALTY, LLC (PARK CITY)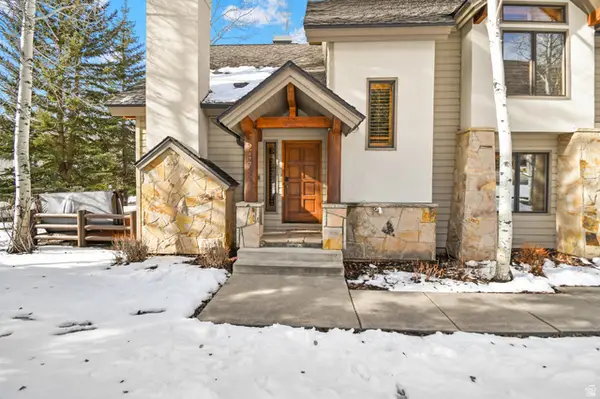 $2,575,000Pending4 beds 4 baths2,147 sq. ft.
$2,575,000Pending4 beds 4 baths2,147 sq. ft.2478 Deer Lake Dr, Deer Valley, UT 84060
MLS# 2128935Listed by: WINDERMERE REAL ESTATE (PARK AVE)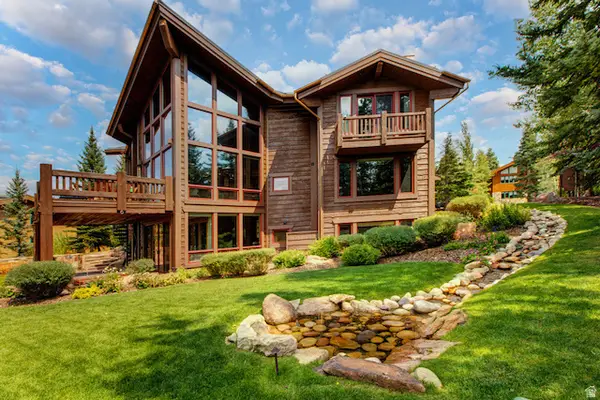 $10,500,000Active6 beds 7 baths7,315 sq. ft.
$10,500,000Active6 beds 7 baths7,315 sq. ft.7826 Aster Ln, Deer Valley, UT 84060
MLS# 2127501Listed by: WINDERMERE REAL ESTATE (PCM)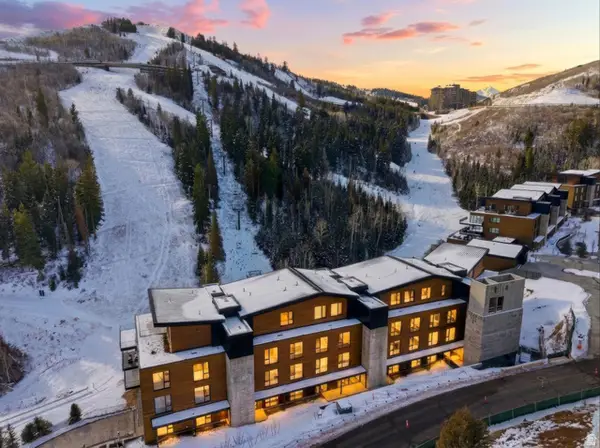 $7,950,000Active3 beds 4 baths3,010 sq. ft.
$7,950,000Active3 beds 4 baths3,010 sq. ft.3267 W Deer Hollow Dr #3206, Deer Valley, UT 84060
MLS# 2126710Listed by: KW PARK CITY KELLER WILLIAMS REAL ESTATE $4,995,000Active3 beds 4 baths2,067 sq. ft.
$4,995,000Active3 beds 4 baths2,067 sq. ft.8777 Marsac Ave #206, Deer Valley, UT 84060
MLS# 2124701Listed by: BERKSHIRE HATHAWAY HOMESERVICES UTAH PROPERTIES (SADDLEVIEW)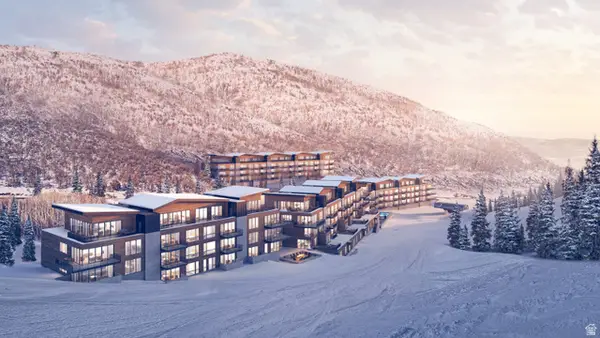 $6,845,000Pending3 beds 4 baths2,635 sq. ft.
$6,845,000Pending3 beds 4 baths2,635 sq. ft.3267 W Deer Hollow Rd #3306, Deer Valley, UT 84060
MLS# 2120690Listed by: BERKSHIRE HATHAWAY HOMESERVICES UTAH PROPERTIES (1030 PARK AVE)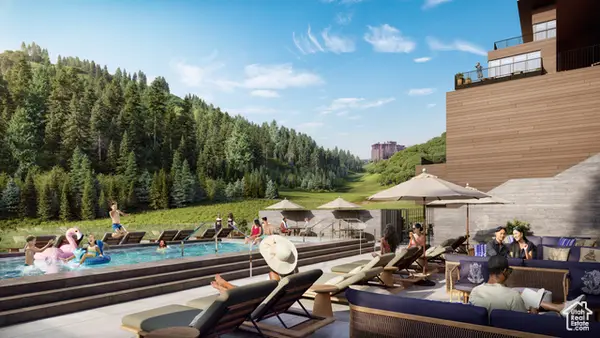 $5,395,000Pending3 beds 4 baths2,631 sq. ft.
$5,395,000Pending3 beds 4 baths2,631 sq. ft.3267 W Deer Hollow Rd, Deer Valley, UT 84060
MLS# 2119712Listed by: BERKSHIRE HATHAWAY HOMESERVICES UTAH PROPERTIES (1030 PARK AVE)

