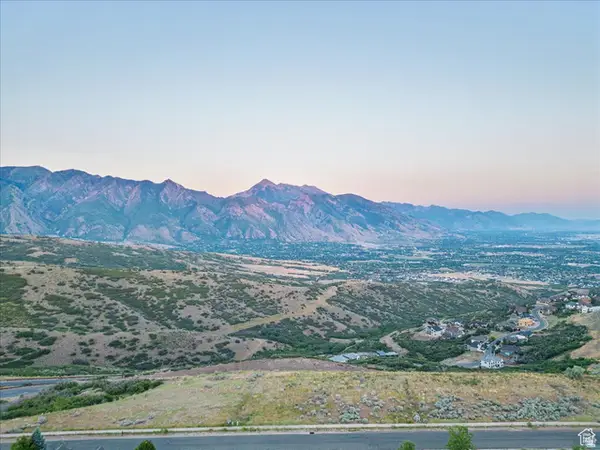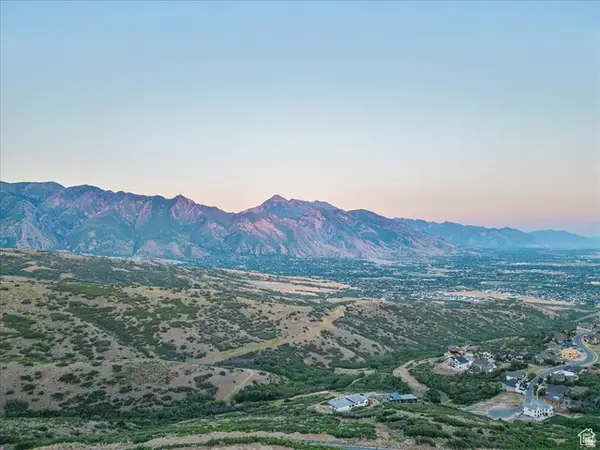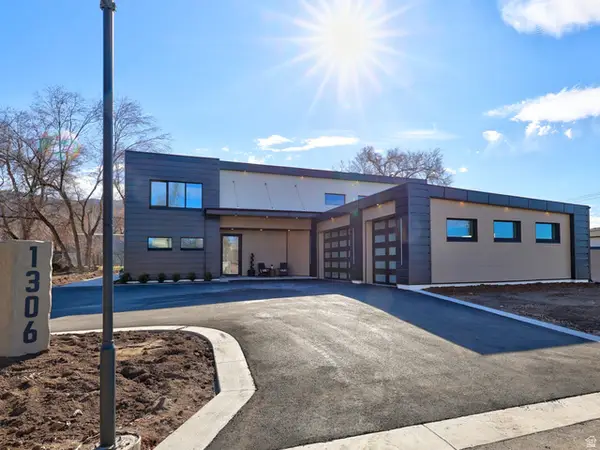11533 S Berryknoll Cir E, Draper, UT 84020
Local realty services provided by:ERA Brokers Consolidated
Listed by: joan pok, ravath pok
Office: realty one group signature
MLS#:2109816
Source:SL
Price summary
- Price:$1,200,000
- Price per sq. ft.:$275.48
About this home
If "Location, Location, Location" are the three most important factors in a home, this Draper beauty has them all! Perfectly positioned at the end of a quiet cul-de-sac and within walking distance of Juan Diego Catholic High School, this fully remodeled two-story home offers style, convenience, and room to grow. Just minutes from Draper Landing shopping, top-rated restaurants, Cowabunga Bay, and the Living Planet Aquarium, everything you need is only five minutes away-leaving more time to enjoy your stunning home and its massive, lushly landscaped backyard. Inside, no detail has been overlooked. The main floor boasts a dramatic two-story family room with a floor-to-ceiling fireplace, a formal living room, and a dining space with a designer herringbone ceiling. The chef-inspired kitchen features two-tone custom cabinetry, a statement island with bar seating, and premium appliances, including a 36" gas range and Sharp drawer microwave. Upstairs, a grand primary suite stretches across the entire side of the home, offering a spa-like bath with a walk-in "water room" for tub and shower. Three additional bedrooms and a fun, ocean-themed bathroom designed with custom tile, lighting, and a built-in aquarium niche make this level unforgettable. The finished basement is a true entertainer's haven, complete with a massive media room, gym/dance studio, cold storage, and plenty of bonus spaces-including a bedroom currently set up as a music room. This home blends architectural creativity with practical living for maximum enjoyment and minimal effort. Come see why this Draper gem is the perfect place to call home! Buyer to verify all information.
Contact an agent
Home facts
- Year built:1995
- Listing ID #:2109816
- Added:160 day(s) ago
- Updated:February 10, 2026 at 08:53 AM
Rooms and interior
- Bedrooms:7
- Total bathrooms:4
- Full bathrooms:3
- Half bathrooms:1
- Living area:4,356 sq. ft.
Heating and cooling
- Cooling:Central Air
- Heating:Forced Air, Gas: Central
Structure and exterior
- Roof:Asphalt
- Year built:1995
- Building area:4,356 sq. ft.
- Lot area:0.26 Acres
Schools
- High school:Alta
- Middle school:Indian Hills
- Elementary school:Crescent
Utilities
- Water:Culinary, Water Connected
- Sewer:Sewer Connected, Sewer: Connected, Sewer: Public
Finances and disclosures
- Price:$1,200,000
- Price per sq. ft.:$275.48
- Tax amount:$4,131
New listings near 11533 S Berryknoll Cir E
- Open Sat, 11am to 1pmNew
 $1,249,000Active4 beds 4 baths4,225 sq. ft.
$1,249,000Active4 beds 4 baths4,225 sq. ft.657 E Vandalay Ln S, Draper, UT 84020
MLS# 2136229Listed by: AXIS REALTY GROUP - Open Sat, 12 to 3pm
 $729,900Active4 beds 3 baths2,892 sq. ft.
$729,900Active4 beds 3 baths2,892 sq. ft.1370 E Meadow Valley Dr, Draper, UT 84020
MLS# 2130583Listed by: EQUITY REAL ESTATE (PREMIER ELITE) - New
 $459,000Active2 beds 3 baths1,759 sq. ft.
$459,000Active2 beds 3 baths1,759 sq. ft.248 E 13800 S #27, Draper, UT 84020
MLS# 2136003Listed by: DLH REALTY - New
 $360,000Active0.35 Acres
$360,000Active0.35 Acres15193 S Eagle Crest Dr #141, Draper (UT Cnty), UT 84020
MLS# 2135950Listed by: LIVE WORK PLAY (SUMMIT) - New
 $720,000Active0.72 Acres
$720,000Active0.72 Acres15219 S Eagle Crest Dr #141, Draper (UT Cnty), UT 84020
MLS# 2135951Listed by: LIVE WORK PLAY (SUMMIT) - New
 $2,350,000Active6 beds 5 baths5,030 sq. ft.
$2,350,000Active6 beds 5 baths5,030 sq. ft.1306 E Victor Ln, Draper, UT 84020
MLS# 2135787Listed by: UTAH REALTY  $785,000Pending5 beds 4 baths3,886 sq. ft.
$785,000Pending5 beds 4 baths3,886 sq. ft.624 E Rocky Knoll Ln S, Draper, UT 84020
MLS# 2135536Listed by: HOMIE $1,150,000Pending4 beds 4 baths4,919 sq. ft.
$1,150,000Pending4 beds 4 baths4,919 sq. ft.14132 S Canyon Vista Ln, Draper, UT 84020
MLS# 2135524Listed by: REAL BROKER, LLC $1,125,000Pending5 beds 5 baths4,917 sq. ft.
$1,125,000Pending5 beds 5 baths4,917 sq. ft.1483 E Tumbleweed Way, Draper, UT 84020
MLS# 2135354Listed by: LAKEBRIDGE REALTY LLC- New
 $519,900Active3 beds 4 baths1,962 sq. ft.
$519,900Active3 beds 4 baths1,962 sq. ft.14392 S Champ Cv, Draper, UT 84020
MLS# 2135244Listed by: REAL ESTATE WITH ROGER A PROFESSIONAL LIMITED LIABILITY COMPANY

