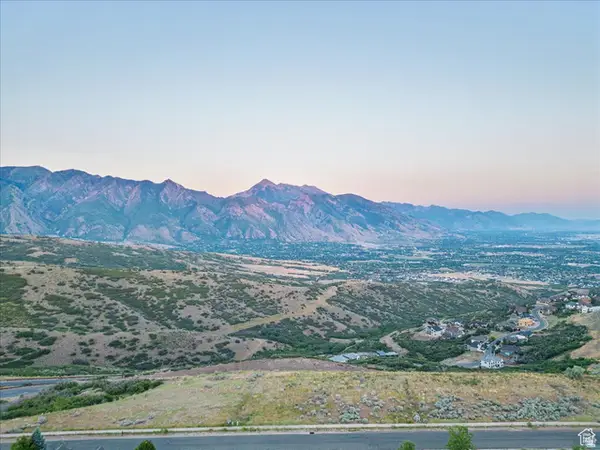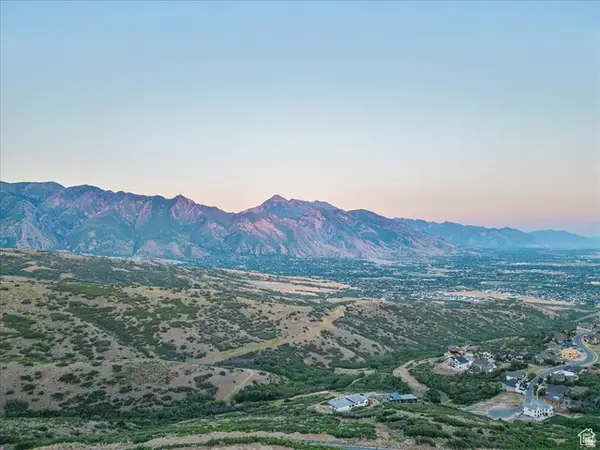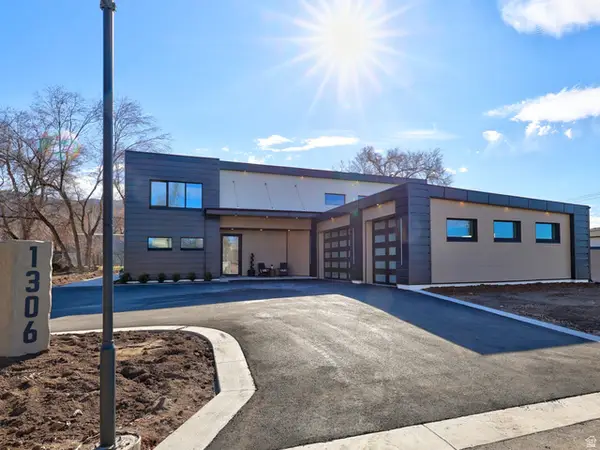11534 S Sweet Grass Ct, Draper, UT 84020
Local realty services provided by:ERA Brokers Consolidated
Listed by: lena sisavath-pham
Office: unity group real estate llc.
MLS#:2121688
Source:SL
Price summary
- Price:$1,199,999
- Price per sq. ft.:$272.73
- Monthly HOA dues:$10.42
About this home
Prime Location, Endless Possibilities Your Dream Home Awaits! Discover the perfect blend of luxury, comfort, and convenience in this beautifully crafted home, ideally located in one of the most desirable neighborhoods. From the moment you step inside, you'll be captivated by the open-concept floor plan that seamlessly connects every space, creating an airy, inviting atmosphere that's perfect for both relaxation and entertaining. Step outside to your massive lifetime Trex deck. An entertainer's dream and the ultimate spot to enjoy your morning coffee or unwind while soaking in breathtaking sunsets. Built to last and designed for low maintenance, this premium deck offers the perfect space to relax, host friends, or simply enjoy the beauty of nature right at your doorstep. Looking to customize your space? The unfinished basement is your blank canvas to create anything you can imagine-a home theater, personal gym, or even a wine cellar! With endless possibilities for expansion, you can truly make this space your own. The primary suite is a true retreat, featuring a huge walk-in closet with custom-built shelves for maximum organization and style. This home isn't just a place to live-it's a place to thrive. With its prime location, spacious layout, ifetime Trex deck, and incredible potential, it's ready to become your forever home. Don't miss out-schedule a tour today and see for yourself why this is the perfect place to create lasting memories!
Contact an agent
Home facts
- Year built:2021
- Listing ID #:2121688
- Added:97 day(s) ago
- Updated:November 15, 2025 at 09:25 AM
Rooms and interior
- Bedrooms:3
- Total bathrooms:3
- Full bathrooms:2
- Half bathrooms:1
- Living area:4,400 sq. ft.
Heating and cooling
- Cooling:Central Air
- Heating:Gas: Central, Gas: Stove
Structure and exterior
- Roof:Asphalt
- Year built:2021
- Building area:4,400 sq. ft.
- Lot area:0.41 Acres
Schools
- High school:Alta
- Middle school:Indian Hills
- Elementary school:Crescent
Utilities
- Water:Culinary, Water Connected
- Sewer:Sewer Connected, Sewer: Connected, Sewer: Public
Finances and disclosures
- Price:$1,199,999
- Price per sq. ft.:$272.73
- Tax amount:$6,580
New listings near 11534 S Sweet Grass Ct
- Open Sat, 11am to 1pmNew
 $1,249,000Active4 beds 4 baths4,225 sq. ft.
$1,249,000Active4 beds 4 baths4,225 sq. ft.657 E Vandalay Ln S, Draper, UT 84020
MLS# 2136229Listed by: AXIS REALTY GROUP - Open Sat, 12 to 3pm
 $729,900Active4 beds 3 baths2,892 sq. ft.
$729,900Active4 beds 3 baths2,892 sq. ft.1370 E Meadow Valley Dr, Draper, UT 84020
MLS# 2130583Listed by: EQUITY REAL ESTATE (PREMIER ELITE) - New
 $459,000Active2 beds 3 baths1,759 sq. ft.
$459,000Active2 beds 3 baths1,759 sq. ft.248 E 13800 S #27, Draper, UT 84020
MLS# 2136003Listed by: DLH REALTY - New
 $360,000Active0.35 Acres
$360,000Active0.35 Acres15193 S Eagle Crest Dr #141, Draper (UT Cnty), UT 84020
MLS# 2135950Listed by: LIVE WORK PLAY (SUMMIT) - New
 $720,000Active0.72 Acres
$720,000Active0.72 Acres15219 S Eagle Crest Dr #141, Draper (UT Cnty), UT 84020
MLS# 2135951Listed by: LIVE WORK PLAY (SUMMIT) - New
 $2,350,000Active6 beds 5 baths5,030 sq. ft.
$2,350,000Active6 beds 5 baths5,030 sq. ft.1306 E Victor Ln, Draper, UT 84020
MLS# 2135787Listed by: UTAH REALTY  $785,000Pending5 beds 4 baths3,886 sq. ft.
$785,000Pending5 beds 4 baths3,886 sq. ft.624 E Rocky Knoll Ln S, Draper, UT 84020
MLS# 2135536Listed by: HOMIE $1,150,000Pending4 beds 4 baths4,919 sq. ft.
$1,150,000Pending4 beds 4 baths4,919 sq. ft.14132 S Canyon Vista Ln, Draper, UT 84020
MLS# 2135524Listed by: REAL BROKER, LLC $1,125,000Pending5 beds 5 baths4,917 sq. ft.
$1,125,000Pending5 beds 5 baths4,917 sq. ft.1483 E Tumbleweed Way, Draper, UT 84020
MLS# 2135354Listed by: LAKEBRIDGE REALTY LLC- New
 $519,900Active3 beds 4 baths1,962 sq. ft.
$519,900Active3 beds 4 baths1,962 sq. ft.14392 S Champ Cv, Draper, UT 84020
MLS# 2135244Listed by: REAL ESTATE WITH ROGER A PROFESSIONAL LIMITED LIABILITY COMPANY

