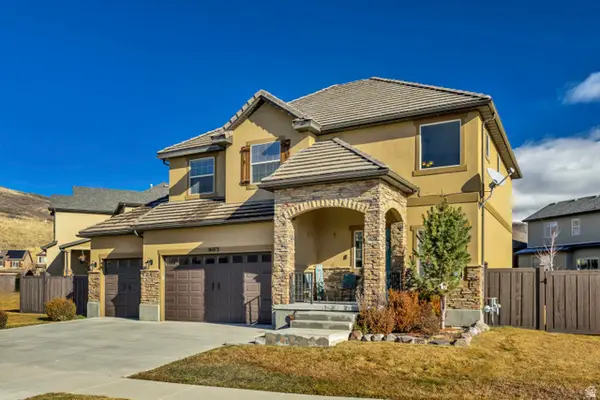11552 S Sweet Grass Ct, Draper, UT 84020
Local realty services provided by:ERA Realty Center
11552 S Sweet Grass Ct,Draper, UT 84020
$1,850,000
- 4 Beds
- 4 Baths
- 6,971 sq. ft.
- Single family
- Active
Upcoming open houses
- Sat, Jan 1011:00 am - 01:00 pm
Listed by: nicholas manville
Office: century 21 everest
MLS#:2102617
Source:SL
Price summary
- Price:$1,850,000
- Price per sq. ft.:$265.39
- Monthly HOA dues:$10.42
About this home
Experience luxury living in Draper's coveted Big Willow neighborhood. Set on a private .41-acre lot with no backyard neighbors, this 6,971 sq ft home blends elegance and comfort with direct trail access right out your gate. Inside, soaring ceilings and tri-fold glass doors create an open, light-filled flow. The main floor boasts a chef's kitchen, formal dining, office, library, and a primary suite with spa-like bath and walk-in closet. Upstairs offers three bedrooms, two baths, and a spacious family room, while the unfinished walkout basement with 10' ceilings is ready for your vision. Outside, enjoy a newly landscaped yard, RV parking, and an expanded 4-car garage.
Contact an agent
Home facts
- Year built:2022
- Listing ID #:2102617
- Added:160 day(s) ago
- Updated:January 09, 2026 at 12:26 PM
Rooms and interior
- Bedrooms:4
- Total bathrooms:4
- Full bathrooms:3
- Half bathrooms:1
- Living area:6,971 sq. ft.
Heating and cooling
- Cooling:Central Air
- Heating:Forced Air, Gas: Central
Structure and exterior
- Roof:Asphalt
- Year built:2022
- Building area:6,971 sq. ft.
- Lot area:0.41 Acres
Schools
- High school:Alta
- Middle school:Indian Hills
- Elementary school:Crescent
Utilities
- Water:Culinary, Water Connected
- Sewer:Sewer Connected, Sewer: Connected
Finances and disclosures
- Price:$1,850,000
- Price per sq. ft.:$265.39
- Tax amount:$7,539
New listings near 11552 S Sweet Grass Ct
- Open Sat, 11am to 1pmNew
 $520,000Active4 beds 3 baths2,495 sq. ft.
$520,000Active4 beds 3 baths2,495 sq. ft.622 E Wyngate Pointe Ln S, Draper, UT 84020
MLS# 2129603Listed by: KW UTAH REALTORS KELLER WILLIAMS - Open Sat, 11am to 1pmNew
 $1,250,000Active5 beds 6 baths5,591 sq. ft.
$1,250,000Active5 beds 6 baths5,591 sq. ft.1694 E Apple Orchard Ct S, Draper, UT 84020
MLS# 2129612Listed by: WINDERMERE REAL ESTATE - New
 $1,099,000Active4 beds 4 baths4,113 sq. ft.
$1,099,000Active4 beds 4 baths4,113 sq. ft.14133 S Spyglass Hill Dr, Draper, UT 84020
MLS# 2129536Listed by: EQUITY REAL ESTATE (PREMIER ELITE) - Open Sat, 11am to 2pmNew
 $679,900Active5 beds 4 baths2,846 sq. ft.
$679,900Active5 beds 4 baths2,846 sq. ft.16073 S Fielding Ln, Draper, UT 84020
MLS# 2129540Listed by: KW UTAH REALTORS KELLER WILLIAMS - New
 $750,000Active0.69 Acres
$750,000Active0.69 Acres12525 S 1300 E, Draper, UT 84020
MLS# 2129433Listed by: NGAWAKA REAL ESTATE LLC - New
 $1,100,000Active6 beds 4 baths4,075 sq. ft.
$1,100,000Active6 beds 4 baths4,075 sq. ft.14832 S Springtime Rd, Draper (UT Cnty), UT 84020
MLS# 2129444Listed by: COLDWELL BANKER REALTY (UNION HEIGHTS) - New
 $1,450,000Active7 beds 5 baths5,387 sq. ft.
$1,450,000Active7 beds 5 baths5,387 sq. ft.919 E Rocky Mouth Ln, Draper, UT 84020
MLS# 2129268Listed by: LIFESTYLE REALTY INC.  $714,990Pending3 beds 3 baths3,277 sq. ft.
$714,990Pending3 beds 3 baths3,277 sq. ft.233 E Levengrove Dr #179, Lehi, UT 84048
MLS# 2129236Listed by: D.R. HORTON, INC- New
 $460,000Active0.37 Acres
$460,000Active0.37 Acres14576 S Canyon Edge Cir #69, Draper (UT Cnty), UT 84020
MLS# 2129225Listed by: WINDERMERE REAL ESTATE (DRAPER) - New
 $460,000Active3 beds 3 baths1,752 sq. ft.
$460,000Active3 beds 3 baths1,752 sq. ft.14906 S Treseder St, Draper, UT 84020
MLS# 2128603Listed by: REALTYPATH LLC (INTERNATIONAL)
