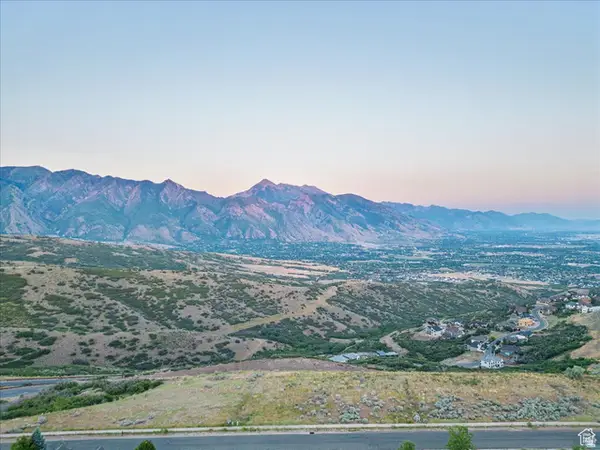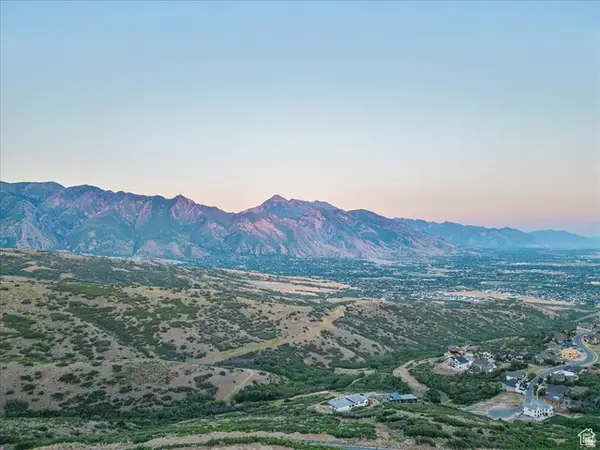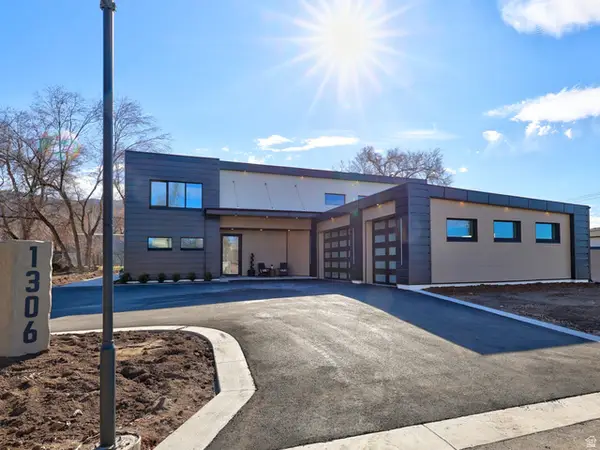11686 S Mapleberry Ct, Draper, UT 84020
Local realty services provided by:ERA Brokers Consolidated
11686 S Mapleberry Ct,Draper, UT 84020
$649,900
- 5 Beds
- 3 Baths
- 2,510 sq. ft.
- Single family
- Pending
Listed by: eddy mcdaniel
Office: better homes and gardens real estate momentum
MLS#:2100878
Source:SL
Price summary
- Price:$649,900
- Price per sq. ft.:$258.92
About this home
ACCEPTING BACK-UP OFFERS: Price drop of $20,000! Welcome home! This home is situated in the sought-after Cranberry Hill location, just a short walk from Cranberry Park, which features a playground and open space. This beautiful rambler, nestled on a quiet court near Juan Diego High, is a move-in-ready residence. It boasts beautiful landscaping, stunning views, a great deck, and a truly comfortable interior. Inside, you'll find cherrywood cabinets with convenient pullouts, a finished basement, and an open floor plan. Recent updates include all new lighting throughout, added downstairs laundry for increased capacity, new smoke detectors, new range and dishwasher, and a 50 gallon water heater. The garage door opener was also recently replaced along with 400 sf of storage above garage w power and lights. Step outside to enjoy a nice secluded private backyard that offers excellent privacy, perfect for outdoor entertaining or peaceful relaxation. The property also features a custom-built shed, a cedar deck cover and additional shed for tons of storage. You'll appreciate the convenience of RV parking as well. Commuting is a breeze with easy access to I-15 just 2-3 minutes away. The home is also located minutes from major retail and dining, including Trader Joe's, Best Buy, Home Depot, and numerous popular restaurants. The area is known for excellent schools and a welcoming, family-friendly community. Don't miss this opportunity to own a beautiful home in one of Draper's most convenient and sought-after locations!
Contact an agent
Home facts
- Year built:1996
- Listing ID #:2100878
- Added:202 day(s) ago
- Updated:February 12, 2026 at 08:41 PM
Rooms and interior
- Bedrooms:5
- Total bathrooms:3
- Full bathrooms:2
- Living area:2,510 sq. ft.
Heating and cooling
- Cooling:Central Air
- Heating:Electric, Forced Air, Gas: Central
Structure and exterior
- Roof:Asphalt
- Year built:1996
- Building area:2,510 sq. ft.
- Lot area:0.18 Acres
Schools
- High school:Alta
- Middle school:Indian Hills
- Elementary school:Crescent
Utilities
- Water:Culinary, Water Connected
- Sewer:Sewer Connected, Sewer: Connected
Finances and disclosures
- Price:$649,900
- Price per sq. ft.:$258.92
- Tax amount:$3,107
New listings near 11686 S Mapleberry Ct
- Open Sat, 11am to 1pmNew
 $1,249,000Active4 beds 4 baths4,225 sq. ft.
$1,249,000Active4 beds 4 baths4,225 sq. ft.657 E Vandalay Ln S, Draper, UT 84020
MLS# 2136229Listed by: AXIS REALTY GROUP - Open Sat, 12 to 3pm
 $729,900Active4 beds 3 baths2,892 sq. ft.
$729,900Active4 beds 3 baths2,892 sq. ft.1370 E Meadow Valley Dr, Draper, UT 84020
MLS# 2130583Listed by: EQUITY REAL ESTATE (PREMIER ELITE) - New
 $459,000Active2 beds 3 baths1,759 sq. ft.
$459,000Active2 beds 3 baths1,759 sq. ft.248 E 13800 S #27, Draper, UT 84020
MLS# 2136003Listed by: DLH REALTY - New
 $360,000Active0.35 Acres
$360,000Active0.35 Acres15193 S Eagle Crest Dr #141, Draper (UT Cnty), UT 84020
MLS# 2135950Listed by: LIVE WORK PLAY (SUMMIT) - New
 $720,000Active0.72 Acres
$720,000Active0.72 Acres15219 S Eagle Crest Dr #141, Draper (UT Cnty), UT 84020
MLS# 2135951Listed by: LIVE WORK PLAY (SUMMIT) - New
 $2,350,000Active6 beds 5 baths5,030 sq. ft.
$2,350,000Active6 beds 5 baths5,030 sq. ft.1306 E Victor Ln, Draper, UT 84020
MLS# 2135787Listed by: UTAH REALTY  $785,000Pending5 beds 4 baths3,886 sq. ft.
$785,000Pending5 beds 4 baths3,886 sq. ft.624 E Rocky Knoll Ln S, Draper, UT 84020
MLS# 2135536Listed by: HOMIE $1,150,000Pending4 beds 4 baths4,919 sq. ft.
$1,150,000Pending4 beds 4 baths4,919 sq. ft.14132 S Canyon Vista Ln, Draper, UT 84020
MLS# 2135524Listed by: REAL BROKER, LLC $1,125,000Pending5 beds 5 baths4,917 sq. ft.
$1,125,000Pending5 beds 5 baths4,917 sq. ft.1483 E Tumbleweed Way, Draper, UT 84020
MLS# 2135354Listed by: LAKEBRIDGE REALTY LLC- New
 $519,900Active3 beds 4 baths1,962 sq. ft.
$519,900Active3 beds 4 baths1,962 sq. ft.14392 S Champ Cv, Draper, UT 84020
MLS# 2135244Listed by: REAL ESTATE WITH ROGER A PROFESSIONAL LIMITED LIABILITY COMPANY

