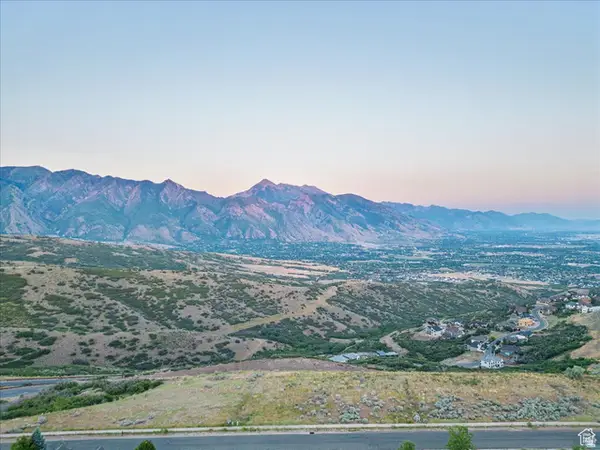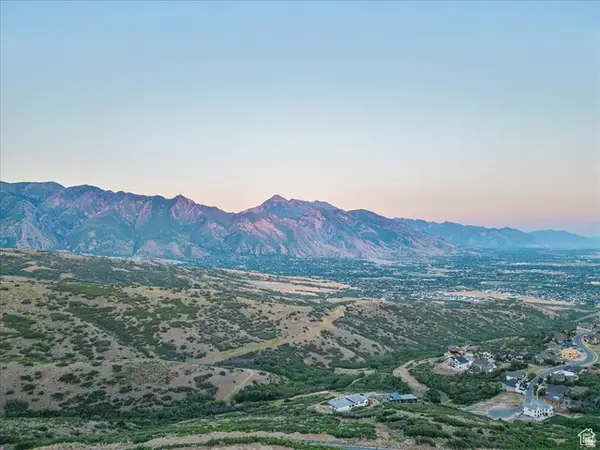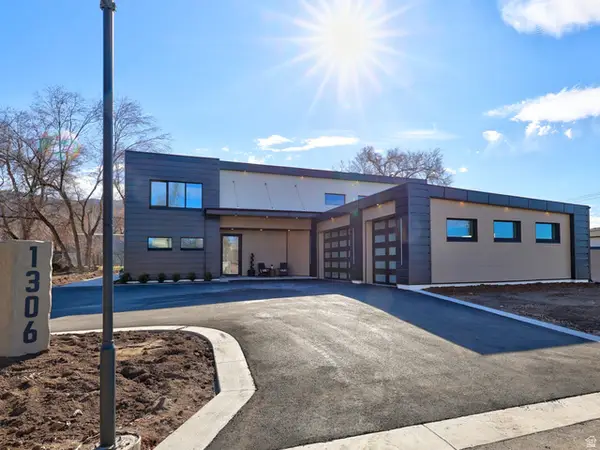11737 S Nigel Peak Ln E, Draper, UT 84020
Local realty services provided by:ERA Realty Center
Listed by: angie fischer, becky boss
Office: kw westfield
MLS#:2110812
Source:SL
Price summary
- Price:$629,900
- Price per sq. ft.:$197.96
- Monthly HOA dues:$337
About this home
MOVE-IN READY and feels NEW! This home offers main level living with great entertaining space plus a fully finished basement, all in a community where the landscaping and snow removal are taken care of for you. Step inside and you'll find thoughtful upgrades, including beautiful flooring, plantation shutters, and a cozy fireplace. The gourmet kitchen features an oversized granite island, soft-close cabinetry with slide-out drawers, and a gas range. Bonus touches include under cabinet lighting, barn doors, an upgraded laundry room, a whole-home humidifier, a reverse osmosis system, an insulated garage and garage door. Conveniently located steps from Kimball Station with unbeatable access, this home blends comfort, style, and low-maintenance convenience for all ages. **OPEN HOUSE** this Friday 9/12 from 5pm-7pm & Saturday 9/13 from 9:30am-11am.
Contact an agent
Home facts
- Year built:2017
- Listing ID #:2110812
- Added:154 day(s) ago
- Updated:October 19, 2025 at 07:48 AM
Rooms and interior
- Bedrooms:6
- Total bathrooms:3
- Full bathrooms:3
- Living area:3,182 sq. ft.
Heating and cooling
- Cooling:Central Air
- Heating:Forced Air, Gas: Central
Structure and exterior
- Roof:Asphalt
- Year built:2017
- Building area:3,182 sq. ft.
- Lot area:0.01 Acres
Schools
- High school:Alta
- Middle school:Midvale
- Elementary school:Crescent
Utilities
- Water:Culinary, Water Connected
- Sewer:Sewer Connected, Sewer: Connected, Sewer: Public
Finances and disclosures
- Price:$629,900
- Price per sq. ft.:$197.96
- Tax amount:$3,012
New listings near 11737 S Nigel Peak Ln E
- Open Sat, 11am to 1pmNew
 $1,249,000Active4 beds 4 baths4,225 sq. ft.
$1,249,000Active4 beds 4 baths4,225 sq. ft.657 E Vandalay Ln S, Draper, UT 84020
MLS# 2136229Listed by: AXIS REALTY GROUP - Open Sat, 12 to 3pm
 $729,900Active4 beds 3 baths2,892 sq. ft.
$729,900Active4 beds 3 baths2,892 sq. ft.1370 E Meadow Valley Dr, Draper, UT 84020
MLS# 2130583Listed by: EQUITY REAL ESTATE (PREMIER ELITE) - New
 $459,000Active2 beds 3 baths1,759 sq. ft.
$459,000Active2 beds 3 baths1,759 sq. ft.248 E 13800 S #27, Draper, UT 84020
MLS# 2136003Listed by: DLH REALTY - New
 $360,000Active0.35 Acres
$360,000Active0.35 Acres15193 S Eagle Crest Dr #141, Draper (UT Cnty), UT 84020
MLS# 2135950Listed by: LIVE WORK PLAY (SUMMIT) - New
 $720,000Active0.72 Acres
$720,000Active0.72 Acres15219 S Eagle Crest Dr #141, Draper (UT Cnty), UT 84020
MLS# 2135951Listed by: LIVE WORK PLAY (SUMMIT) - New
 $2,350,000Active6 beds 5 baths5,030 sq. ft.
$2,350,000Active6 beds 5 baths5,030 sq. ft.1306 E Victor Ln, Draper, UT 84020
MLS# 2135787Listed by: UTAH REALTY  $785,000Pending5 beds 4 baths3,886 sq. ft.
$785,000Pending5 beds 4 baths3,886 sq. ft.624 E Rocky Knoll Ln S, Draper, UT 84020
MLS# 2135536Listed by: HOMIE $1,150,000Pending4 beds 4 baths4,919 sq. ft.
$1,150,000Pending4 beds 4 baths4,919 sq. ft.14132 S Canyon Vista Ln, Draper, UT 84020
MLS# 2135524Listed by: REAL BROKER, LLC $1,125,000Pending5 beds 5 baths4,917 sq. ft.
$1,125,000Pending5 beds 5 baths4,917 sq. ft.1483 E Tumbleweed Way, Draper, UT 84020
MLS# 2135354Listed by: LAKEBRIDGE REALTY LLC- New
 $519,900Active3 beds 4 baths1,962 sq. ft.
$519,900Active3 beds 4 baths1,962 sq. ft.14392 S Champ Cv, Draper, UT 84020
MLS# 2135244Listed by: REAL ESTATE WITH ROGER A PROFESSIONAL LIMITED LIABILITY COMPANY

