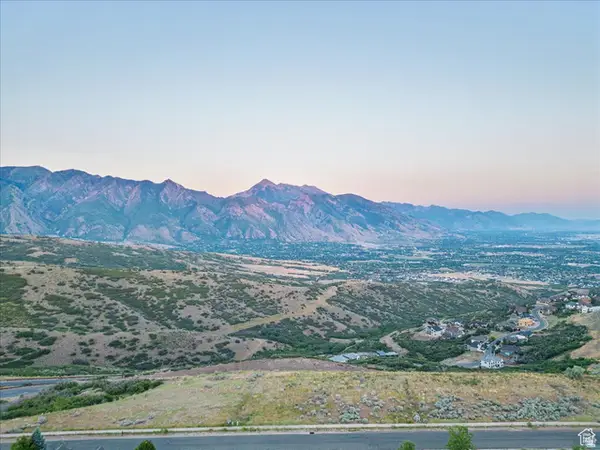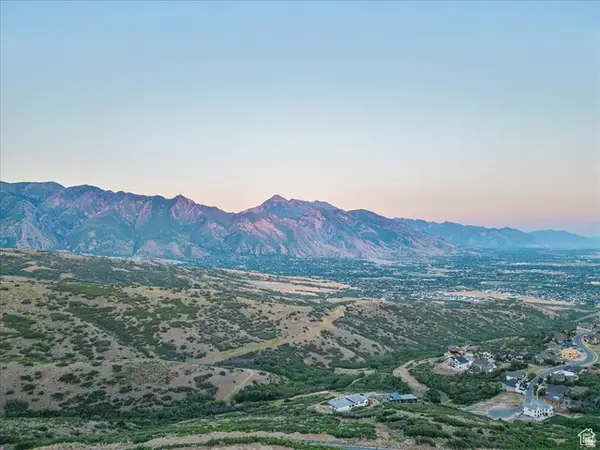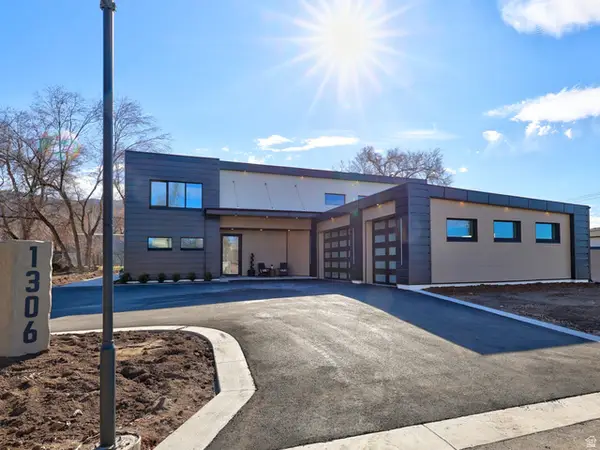11743 S Nigel Peak Ln, Draper, UT 84020
Local realty services provided by:ERA Realty Center
11743 S Nigel Peak Ln,Draper, UT 84020
$569,000
- 3 Beds
- 3 Baths
- 2,502 sq. ft.
- Townhouse
- Pending
Listed by: becky boss
Office: kw westfield
MLS#:2120254
Source:SL
Price summary
- Price:$569,000
- Price per sq. ft.:$227.42
- Monthly HOA dues:$337
About this home
Welcome to your new home-a beautifully kept townhouse built just a few years ago. It is located in the desirable Cove at Kimballs Lane. This home features beautiful laminate throughout the main floor with granite countertops and lots of cupboard space. Upstairs you will find a gorgeous primary suite with a generous walk-in closet, double vanities and a lovely glass-enclosed shower. Two comfortable bedrooms share a modern full bath and the large laundry room completes this level. For optimal entertaining the basement is finished with a generous family room and a storage area which is already plumbed for future bathroom. Parking is convenient with the attached 2 car garage and driveway. Being located next to the Draper Trax Station is perfect for any commute around the Salt Lake area. Located close to shopping, transit, and top-rated schools, this property is in turnkey condition-ready for you to move in and enjoy.
Contact an agent
Home facts
- Year built:2017
- Listing ID #:2120254
- Added:106 day(s) ago
- Updated:December 20, 2025 at 08:53 AM
Rooms and interior
- Bedrooms:3
- Total bathrooms:3
- Full bathrooms:1
- Half bathrooms:1
- Living area:2,502 sq. ft.
Heating and cooling
- Cooling:Central Air
- Heating:Forced Air
Structure and exterior
- Roof:Asphalt
- Year built:2017
- Building area:2,502 sq. ft.
- Lot area:0.03 Acres
Schools
- High school:Alta
- Middle school:Midvale
- Elementary school:Crescent
Utilities
- Water:Irrigation, Water Connected
- Sewer:Sewer Connected, Sewer: Connected
Finances and disclosures
- Price:$569,000
- Price per sq. ft.:$227.42
- Tax amount:$2,842
New listings near 11743 S Nigel Peak Ln
- Open Sat, 11am to 1pmNew
 $1,249,000Active4 beds 4 baths4,225 sq. ft.
$1,249,000Active4 beds 4 baths4,225 sq. ft.657 E Vandalay Ln S, Draper, UT 84020
MLS# 2136229Listed by: AXIS REALTY GROUP - Open Sat, 12 to 3pm
 $729,900Active4 beds 3 baths2,892 sq. ft.
$729,900Active4 beds 3 baths2,892 sq. ft.1370 E Meadow Valley Dr, Draper, UT 84020
MLS# 2130583Listed by: EQUITY REAL ESTATE (PREMIER ELITE) - New
 $459,000Active2 beds 3 baths1,759 sq. ft.
$459,000Active2 beds 3 baths1,759 sq. ft.248 E 13800 S #27, Draper, UT 84020
MLS# 2136003Listed by: DLH REALTY - New
 $360,000Active0.35 Acres
$360,000Active0.35 Acres15193 S Eagle Crest Dr #141, Draper (UT Cnty), UT 84020
MLS# 2135950Listed by: LIVE WORK PLAY (SUMMIT) - New
 $720,000Active0.72 Acres
$720,000Active0.72 Acres15219 S Eagle Crest Dr #141, Draper (UT Cnty), UT 84020
MLS# 2135951Listed by: LIVE WORK PLAY (SUMMIT) - New
 $2,350,000Active6 beds 5 baths5,030 sq. ft.
$2,350,000Active6 beds 5 baths5,030 sq. ft.1306 E Victor Ln, Draper, UT 84020
MLS# 2135787Listed by: UTAH REALTY  $785,000Pending5 beds 4 baths3,886 sq. ft.
$785,000Pending5 beds 4 baths3,886 sq. ft.624 E Rocky Knoll Ln S, Draper, UT 84020
MLS# 2135536Listed by: HOMIE $1,150,000Pending4 beds 4 baths4,919 sq. ft.
$1,150,000Pending4 beds 4 baths4,919 sq. ft.14132 S Canyon Vista Ln, Draper, UT 84020
MLS# 2135524Listed by: REAL BROKER, LLC $1,125,000Pending5 beds 5 baths4,917 sq. ft.
$1,125,000Pending5 beds 5 baths4,917 sq. ft.1483 E Tumbleweed Way, Draper, UT 84020
MLS# 2135354Listed by: LAKEBRIDGE REALTY LLC- New
 $519,900Active3 beds 4 baths1,962 sq. ft.
$519,900Active3 beds 4 baths1,962 sq. ft.14392 S Champ Cv, Draper, UT 84020
MLS# 2135244Listed by: REAL ESTATE WITH ROGER A PROFESSIONAL LIMITED LIABILITY COMPANY

