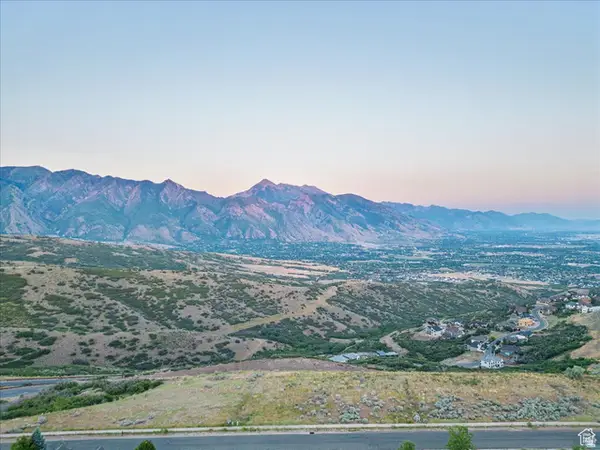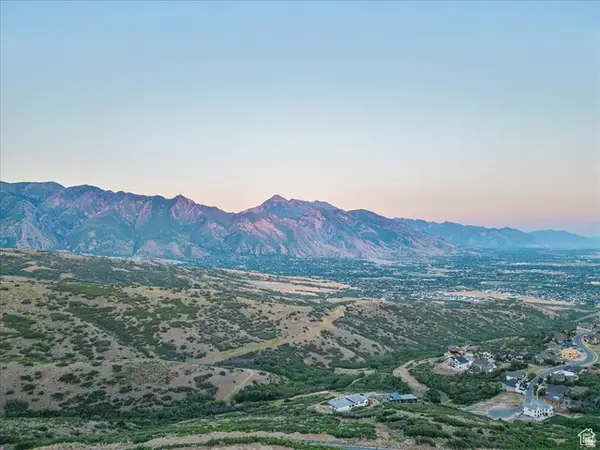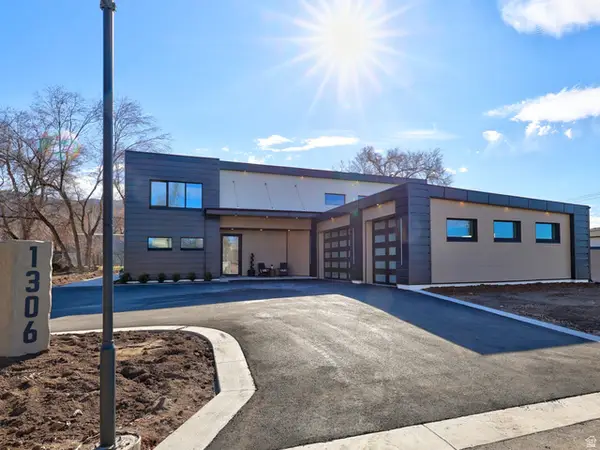11805 S Sunset Ponds Dr, Draper, UT 84020
Local realty services provided by:ERA Realty Center
Listed by: steven v porretta
Office: berkshire hathaway homeservices utah properties (salt lake)
MLS#:2093474
Source:SL
Price summary
- Price:$649,900
- Price per sq. ft.:$232.02
- Monthly HOA dues:$142
About this home
Tucked away on a quiet, private loop in the sought-after Sunset Ponds community, this beautifully remodeled Draper home offers the perfect blend of modern design, warmth, and livability. With its fresh updates, soaring vaulted ceilings, and abundant natural light, every detail has been thoughtfully curated for both style and function. The heart of the home is the updated kitchen, remodeled in 2020 with knotty alder cabinetry, granite countertops, a custom stone backsplash, and stainless steel appliances. The adjoining family room features a cozy gas fireplace framed by built-ins, while the formal living room provides additional gathering space. Step out from the kitchen onto a large deck, where mountain views create the perfect backdrop for entertaining or simply enjoying a quiet evening. Upstairs, the primary suite is a true retreat with vaulted ceilings, an ensuite bath, and breathtaking views of Lone Peak. Two additional bedrooms share a Jack & Jill bath, offering both convenience and privacy. The fully finished lower level expands the living space with a second family room, built-in Murphy bed, a striking gas fireplace with custom stonework, plus a bedroom and full bath-ideal for guests or multi-generational living. The private backyard is fully fenced and surrounded by mature trees, while the rare heated and cooled 3-car garage (one of only three in Sunset Ponds) adds flexibility and value-and is already wired with a 220 outlet for EV charging. Recent upgrades include brand-new paint throughout, a new roof (2023), and a 95% efficiency furnace. Sunset Ponds offers a lifestyle as exceptional as the home itself, with access to a community pool, pickleball court, playground, fishing pond, and scenic walking trails. Just a short walk to the TRAX station and minutes from ski resorts, shopping, bike trails, and Corner Canyon schools, this location is truly unmatched. Seller will consider all offers, including potential seller financing-call agent for details.
Contact an agent
Home facts
- Year built:1998
- Listing ID #:2093474
- Added:177 day(s) ago
- Updated:December 17, 2025 at 11:38 AM
Rooms and interior
- Bedrooms:4
- Total bathrooms:4
- Full bathrooms:2
- Half bathrooms:1
- Living area:2,801 sq. ft.
Heating and cooling
- Cooling:Central Air
- Heating:Forced Air, Gas: Central
Structure and exterior
- Roof:Asphalt, Pitched
- Year built:1998
- Building area:2,801 sq. ft.
- Lot area:0.15 Acres
Schools
- High school:Alta
- Middle school:Indian Hills
- Elementary school:Sprucewood
Utilities
- Water:Culinary, Water Connected
- Sewer:Sewer Connected, Sewer: Connected, Sewer: Public
Finances and disclosures
- Price:$649,900
- Price per sq. ft.:$232.02
- Tax amount:$3,297
New listings near 11805 S Sunset Ponds Dr
- Open Sat, 11am to 1pmNew
 $1,249,000Active4 beds 4 baths4,225 sq. ft.
$1,249,000Active4 beds 4 baths4,225 sq. ft.657 E Vandalay Ln S, Draper, UT 84020
MLS# 2136229Listed by: AXIS REALTY GROUP - Open Sat, 12 to 3pm
 $729,900Active4 beds 3 baths2,892 sq. ft.
$729,900Active4 beds 3 baths2,892 sq. ft.1370 E Meadow Valley Dr, Draper, UT 84020
MLS# 2130583Listed by: EQUITY REAL ESTATE (PREMIER ELITE) - New
 $459,000Active2 beds 3 baths1,759 sq. ft.
$459,000Active2 beds 3 baths1,759 sq. ft.248 E 13800 S #27, Draper, UT 84020
MLS# 2136003Listed by: DLH REALTY - New
 $360,000Active0.35 Acres
$360,000Active0.35 Acres15193 S Eagle Crest Dr #141, Draper (UT Cnty), UT 84020
MLS# 2135950Listed by: LIVE WORK PLAY (SUMMIT) - New
 $720,000Active0.72 Acres
$720,000Active0.72 Acres15219 S Eagle Crest Dr #141, Draper (UT Cnty), UT 84020
MLS# 2135951Listed by: LIVE WORK PLAY (SUMMIT) - New
 $2,350,000Active6 beds 5 baths5,030 sq. ft.
$2,350,000Active6 beds 5 baths5,030 sq. ft.1306 E Victor Ln, Draper, UT 84020
MLS# 2135787Listed by: UTAH REALTY  $785,000Pending5 beds 4 baths3,886 sq. ft.
$785,000Pending5 beds 4 baths3,886 sq. ft.624 E Rocky Knoll Ln S, Draper, UT 84020
MLS# 2135536Listed by: HOMIE $1,150,000Pending4 beds 4 baths4,919 sq. ft.
$1,150,000Pending4 beds 4 baths4,919 sq. ft.14132 S Canyon Vista Ln, Draper, UT 84020
MLS# 2135524Listed by: REAL BROKER, LLC $1,125,000Pending5 beds 5 baths4,917 sq. ft.
$1,125,000Pending5 beds 5 baths4,917 sq. ft.1483 E Tumbleweed Way, Draper, UT 84020
MLS# 2135354Listed by: LAKEBRIDGE REALTY LLC- New
 $519,900Active3 beds 4 baths1,962 sq. ft.
$519,900Active3 beds 4 baths1,962 sq. ft.14392 S Champ Cv, Draper, UT 84020
MLS# 2135244Listed by: REAL ESTATE WITH ROGER A PROFESSIONAL LIMITED LIABILITY COMPANY

