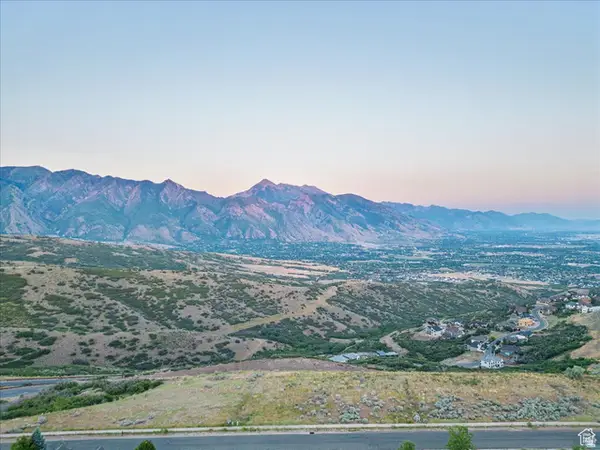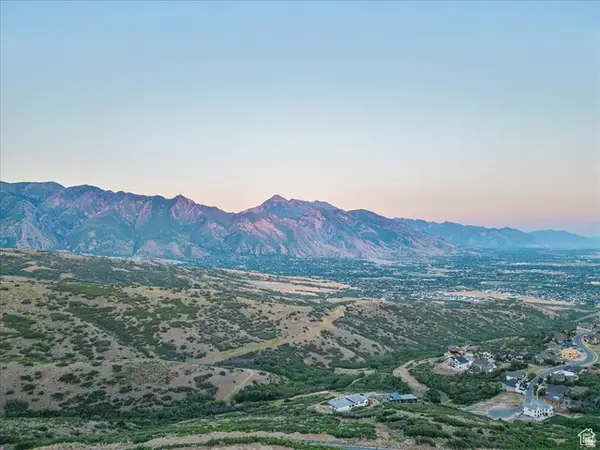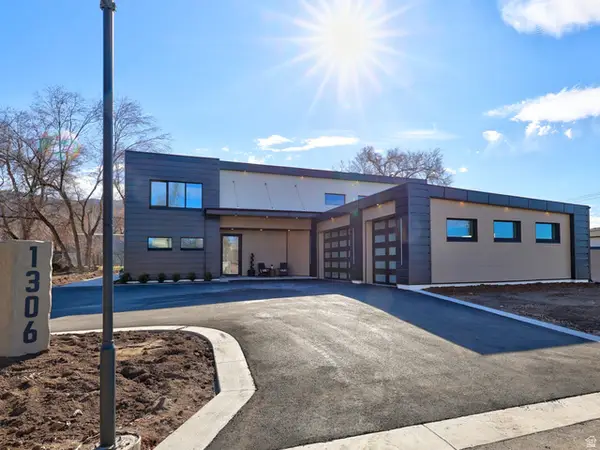12013 S Bear Hills Dr E, Draper, UT 84020
Local realty services provided by:ERA Brokers Consolidated
12013 S Bear Hills Dr E,Draper, UT 84020
$1,300,000
- 7 Beds
- 4 Baths
- 4,637 sq. ft.
- Single family
- Pending
Listed by: pauline j webber
Office: mountainland realty, inc.
MLS#:2081401
Source:SL
Price summary
- Price:$1,300,000
- Price per sq. ft.:$280.35
About this home
Stunning Draper Home with Breathtaking Mountain Views! Welcome to your dream mountain retreat! This spacious and beautifully upgraded home is located in one of Draper's most desirable areas, offering the perfect blend of luxury, comfort, and convenience. Featuring 8 bedrooms and 4 bathrooms, this home is ideal for large families or those needing extra space for work, guests, or hobbies. The open floor plan is filled with natural light from oversized windows that frame spectacular mountain views. The heart of the home is the chef-style kitchen, complete with a 6-burner gas stove, high-end finishes, and plenty of space for cooking and entertaining. The large master suite includes a luxurious en-suite bathroom with a soaking tub, separate shower, and refined touches throughout. Additional highlights include a 3-car garage, premium upgrades throughout, and a layout that's both functional and elegant. Whether you're hosting or relaxing, this home offers a lifestyle of comfort and beauty in a setting that feels like a year-round getaway. Home is being sold as is. Buyer to verify all. Square footage figures are provided as a courtesy estimate only. Buyer is advised to obtain an independent measurement.
Contact an agent
Home facts
- Year built:1994
- Listing ID #:2081401
- Added:288 day(s) ago
- Updated:October 19, 2025 at 07:48 AM
Rooms and interior
- Bedrooms:7
- Total bathrooms:4
- Full bathrooms:3
- Living area:4,637 sq. ft.
Heating and cooling
- Cooling:Central Air
- Heating:Forced Air, Gas: Central
Structure and exterior
- Roof:Asphalt
- Year built:1994
- Building area:4,637 sq. ft.
- Lot area:0.59 Acres
Schools
- High school:Alta
- Middle school:Indian Hills
- Elementary school:Lone Peak
Utilities
- Water:Culinary, Water Connected
- Sewer:Sewer Connected, Sewer: Connected, Sewer: Public
Finances and disclosures
- Price:$1,300,000
- Price per sq. ft.:$280.35
- Tax amount:$4,275
New listings near 12013 S Bear Hills Dr E
- Open Sat, 11am to 1pmNew
 $1,249,000Active4 beds 4 baths4,225 sq. ft.
$1,249,000Active4 beds 4 baths4,225 sq. ft.657 E Vandalay Ln S, Draper, UT 84020
MLS# 2136229Listed by: AXIS REALTY GROUP - Open Sat, 12 to 3pm
 $729,900Active4 beds 3 baths2,892 sq. ft.
$729,900Active4 beds 3 baths2,892 sq. ft.1370 E Meadow Valley Dr, Draper, UT 84020
MLS# 2130583Listed by: EQUITY REAL ESTATE (PREMIER ELITE) - New
 $459,000Active2 beds 3 baths1,759 sq. ft.
$459,000Active2 beds 3 baths1,759 sq. ft.248 E 13800 S #27, Draper, UT 84020
MLS# 2136003Listed by: DLH REALTY - New
 $360,000Active0.35 Acres
$360,000Active0.35 Acres15193 S Eagle Crest Dr #141, Draper (UT Cnty), UT 84020
MLS# 2135950Listed by: LIVE WORK PLAY (SUMMIT) - New
 $720,000Active0.72 Acres
$720,000Active0.72 Acres15219 S Eagle Crest Dr #141, Draper (UT Cnty), UT 84020
MLS# 2135951Listed by: LIVE WORK PLAY (SUMMIT) - New
 $2,350,000Active6 beds 5 baths5,030 sq. ft.
$2,350,000Active6 beds 5 baths5,030 sq. ft.1306 E Victor Ln, Draper, UT 84020
MLS# 2135787Listed by: UTAH REALTY  $785,000Pending5 beds 4 baths3,886 sq. ft.
$785,000Pending5 beds 4 baths3,886 sq. ft.624 E Rocky Knoll Ln S, Draper, UT 84020
MLS# 2135536Listed by: HOMIE $1,150,000Pending4 beds 4 baths4,919 sq. ft.
$1,150,000Pending4 beds 4 baths4,919 sq. ft.14132 S Canyon Vista Ln, Draper, UT 84020
MLS# 2135524Listed by: REAL BROKER, LLC $1,125,000Pending5 beds 5 baths4,917 sq. ft.
$1,125,000Pending5 beds 5 baths4,917 sq. ft.1483 E Tumbleweed Way, Draper, UT 84020
MLS# 2135354Listed by: LAKEBRIDGE REALTY LLC- New
 $519,900Active3 beds 4 baths1,962 sq. ft.
$519,900Active3 beds 4 baths1,962 sq. ft.14392 S Champ Cv, Draper, UT 84020
MLS# 2135244Listed by: REAL ESTATE WITH ROGER A PROFESSIONAL LIMITED LIABILITY COMPANY

