12073 S 300 E, Draper, UT 84020
Local realty services provided by:ERA Realty Center
12073 S 300 E,Draper, UT 84020
$1,185,000
- 5 Beds
- 5 Baths
- 4,300 sq. ft.
- Single family
- Active
Listed by: julie a. myers
Office: utah key real estate, llc.
MLS#:2123112
Source:SL
Price summary
- Price:$1,185,000
- Price per sq. ft.:$275.58
About this home
OPEN HOUSE SATURDAY, NOV 22, 1:00 - 3:00 pm. Beautiful raised rambler on a .47-acre lot with mature trees and a private, park-like yard. This custom Greenlaw Construction home offers stunning mountain views from the back windows and features exceptional craftsmanship throughout. Inside, you'll find 5 bedrooms, 3 full baths, and 2 half baths, with vaulted ceilings and 9-foot ceilings on both levels. The kitchen showcases extra-tall knotty alder cabinetry, granite countertops, and hand-scraped hickory hardwood floors. A cozy gas fireplace with stone surround and hearth anchors the main living space. Escape to the upstairs loft, perfect for a quiet retreat or reading nook. The daylight basement-with no window wells-offers a walkout entrance, a spacious family room, 2 bedrooms, and a bathroom. There's also an unfinished room ideal for an additional bedroom and a half bath that could be converted into a kitchenette. Recent updates include a new roof (2024), new Lennox heat pump/HVAC system (2023), and new carpet/paint in areas of the home (2025). Step outside to a magical backyard featuring a large Trex deck, a big shed, mature trees, culinary and pressurized irrigation, and multiple seating areas designed for relaxation. Fantastic location-close to shopping, dining, freeway access, Juan Diego School, Cowabunga Bay, the movie theater, and the post office. SELLER HAS REQUESTED A 4 HOUR NOTICE FOR SHOWINGS.
Contact an agent
Home facts
- Year built:2003
- Listing ID #:2123112
- Added:47 day(s) ago
- Updated:January 01, 2026 at 12:03 PM
Rooms and interior
- Bedrooms:5
- Total bathrooms:5
- Full bathrooms:3
- Half bathrooms:2
- Living area:4,300 sq. ft.
Heating and cooling
- Cooling:Central Air, Heat Pump
- Heating:Forced Air, Gas: Central, Heat Pump
Structure and exterior
- Roof:Asphalt
- Year built:2003
- Building area:4,300 sq. ft.
- Lot area:0.47 Acres
Schools
- High school:Alta
- Middle school:Indian Hills
- Elementary school:Sprucewood
Utilities
- Water:Culinary, Water Connected
- Sewer:Sewer Connected, Sewer: Connected, Sewer: Public
Finances and disclosures
- Price:$1,185,000
- Price per sq. ft.:$275.58
- Tax amount:$4,535
New listings near 12073 S 300 E
- Open Sat, 11am to 1pmNew
 $480,000Active3 beds 3 baths1,864 sq. ft.
$480,000Active3 beds 3 baths1,864 sq. ft.678 E Moray Hill Ct, Draper, UT 84020
MLS# 2128455Listed by: UPT REAL ESTATE - Open Sat, 12 to 3pmNew
 $655,000Active4 beds 4 baths2,554 sq. ft.
$655,000Active4 beds 4 baths2,554 sq. ft.14404 S Champ Cv, Draper, UT 84020
MLS# 2128437Listed by: COLDWELL BANKER REALTY (PROVO-OREM-SUNDANCE) - New
 $640,000Active4 beds 3 baths2,150 sq. ft.
$640,000Active4 beds 3 baths2,150 sq. ft.721 E Shading Ln, Draper, UT 84020
MLS# 2128379Listed by: MANSELL REAL ESTATE INC - Open Sat, 12 to 2pmNew
 $1,050,000Active4 beds 3 baths4,571 sq. ft.
$1,050,000Active4 beds 3 baths4,571 sq. ft.1501 E Stanford Ct S, Draper, UT 84020
MLS# 2128246Listed by: SUMMIT SOTHEBY'S INTERNATIONAL REALTY - New
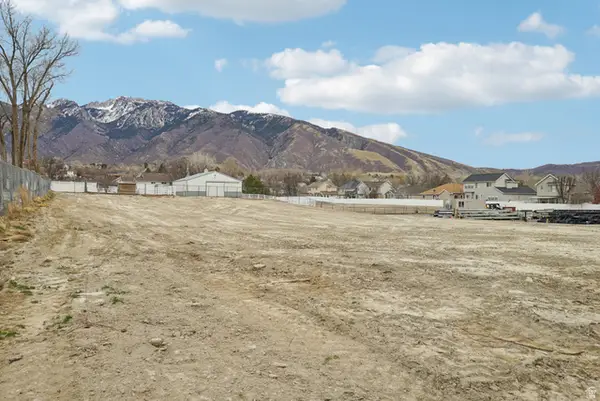 $1,400,000Active1.19 Acres
$1,400,000Active1.19 Acres11743 S 700 E, Draper, UT 84020
MLS# 2128132Listed by: WILLIAMS REALTY PC - New
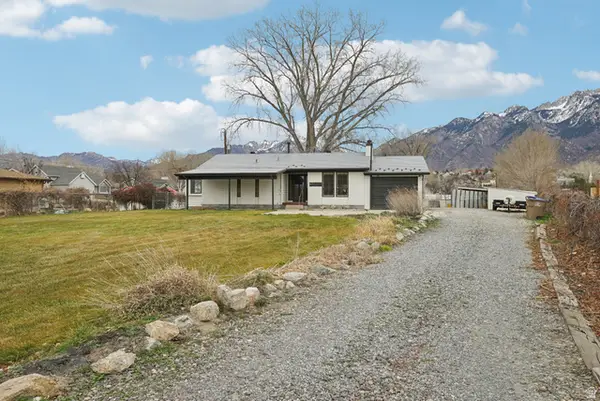 $1,400,000Active4 beds 2 baths2,212 sq. ft.
$1,400,000Active4 beds 2 baths2,212 sq. ft.11743 S 700 E, Draper, UT 84020
MLS# 2128102Listed by: WILLIAMS REALTY PC - New
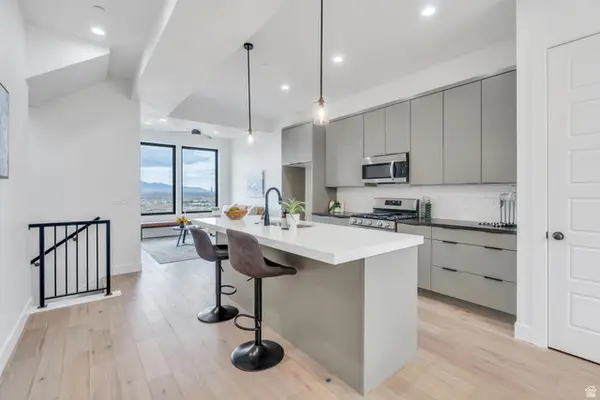 $555,000Active2 beds 4 baths1,952 sq. ft.
$555,000Active2 beds 4 baths1,952 sq. ft.14414 S Champ Cv, Draper, UT 84020
MLS# 2127919Listed by: PRIME REAL ESTATE EXPERTS 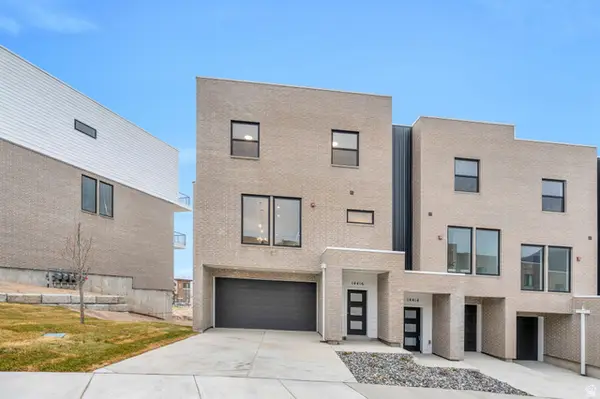 $655,000Active4 beds 4 baths2,554 sq. ft.
$655,000Active4 beds 4 baths2,554 sq. ft.14416 S Champ Cv, Draper, UT 84020
MLS# 2127740Listed by: PRIME REAL ESTATE EXPERTS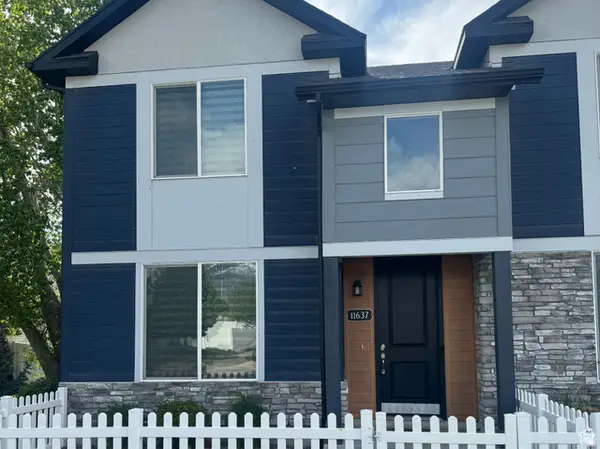 $495,000Active3 beds 3 baths1,558 sq. ft.
$495,000Active3 beds 3 baths1,558 sq. ft.11637 S Sky Atlas Ln, Draper, UT 84020
MLS# 2127582Listed by: UTAH KEY REAL ESTATE, LLC- Open Sat, 11:30am to 2:30pm
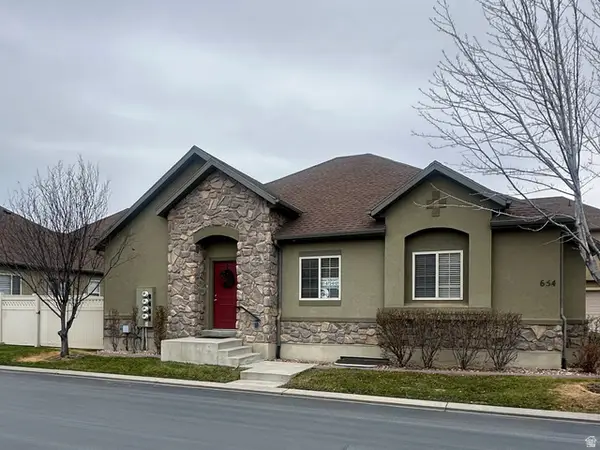 $564,000Active2 beds 2 baths2,684 sq. ft.
$564,000Active2 beds 2 baths2,684 sq. ft.654 E Wyngate Pointe Ln, Draper, UT 84020
MLS# 2127538Listed by: EQUITY REAL ESTATE (SOLID)
