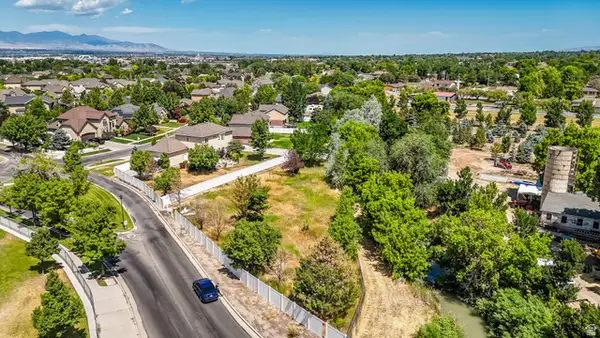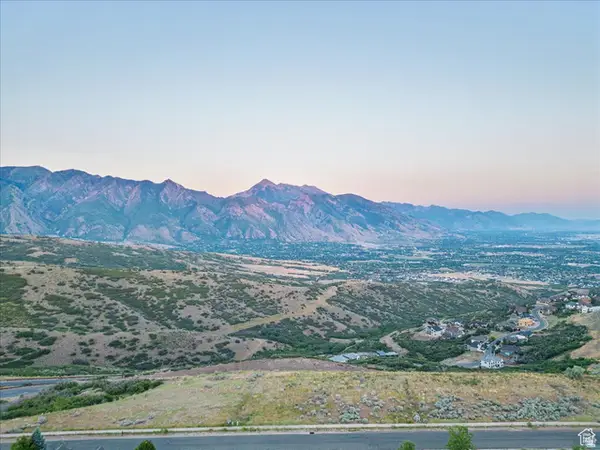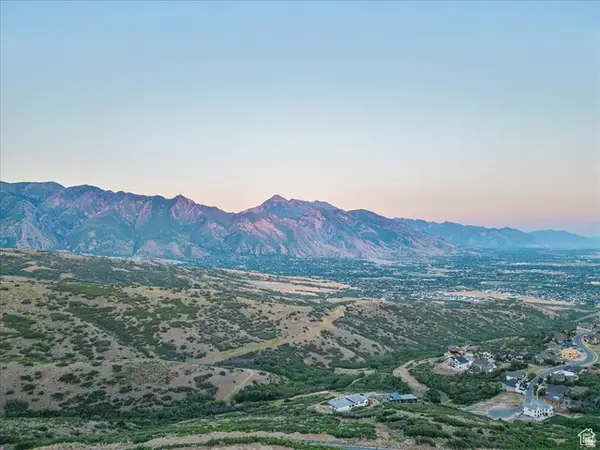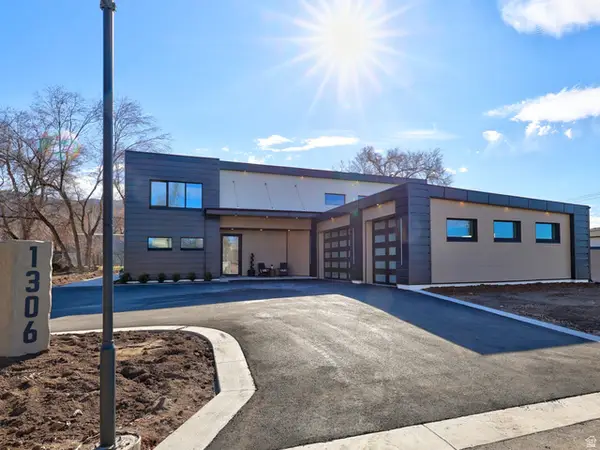1263 E Wild Maple Ct, Draper, UT 84020
Local realty services provided by:ERA Brokers Consolidated
Listed by: brett r sellick
Office: summit sotheby's international realty
MLS#:2120594
Source:SL
Price summary
- Price:$1,585,000
- Price per sq. ft.:$234.71
- Monthly HOA dues:$20
About this home
This stunning custom two-story home is perfectly nestled in the highly sought-after Ridgewood community on Draper’s East Bench. Thoughtfully designed for both grand entertaining and everyday living, it features 7 bedrooms, 6 bathrooms, and multiple spacious gathering areas. The gourmet kitchen is a chef’s dream, while the fully finished basement—with its own second kitchen—offers the perfect setup for guests or multi-generational living. Architectural highlights include soaring exposed wood beams, custom hardwood floors and doors, and elegant Tuscan-inspired finishes throughout. Expansive windows frame spectacular panoramic views of the Salt Lake Valley and surrounding mountains, creating a serene backdrop from nearly every room. The home also boasts a 4-car garage and a beautifully landscaped lot measuring just under half an acre (.34 acres), designed for both beauty and functionality. Residents enjoy direct neighborhood access to Draper’s coveted Corner Canyon Trail System—ideal for hiking, biking, and outdoor adventures—along with close proximity to excellent shopping, dining, and the Draper Temple. With easy freeway access and a prime location approximately halfway between Salt Lake City and Provo, this home offers the perfect blend of luxury, convenience, and natural beauty.
Contact an agent
Home facts
- Year built:2006
- Listing ID #:2120594
- Added:104 day(s) ago
- Updated:February 13, 2026 at 12:05 PM
Rooms and interior
- Bedrooms:7
- Total bathrooms:6
- Full bathrooms:3
- Half bathrooms:1
- Living area:6,753 sq. ft.
Heating and cooling
- Cooling:Central Air
- Heating:Forced Air, Gas: Central
Structure and exterior
- Roof:Asphalt
- Year built:2006
- Building area:6,753 sq. ft.
- Lot area:0.34 Acres
Schools
- High school:Alta
- Middle school:Draper Park
- Elementary school:Oak Hollow
Utilities
- Water:Culinary, Water Connected
- Sewer:Sewer Connected, Sewer: Connected, Sewer: Public
Finances and disclosures
- Price:$1,585,000
- Price per sq. ft.:$234.71
- Tax amount:$5,679
New listings near 1263 E Wild Maple Ct
- New
 $474,900Active0.35 Acres
$474,900Active0.35 Acres847 E Willow Springs Ln S, Draper, UT 84020
MLS# 2137014Listed by: REALTYPATH LLC (SUMMIT) - Open Sat, 11am to 1pmNew
 $1,525,000Active4 beds 4 baths4,474 sq. ft.
$1,525,000Active4 beds 4 baths4,474 sq. ft.11617 S Wildrye Field Way, Draper, UT 84020
MLS# 2136913Listed by: BERKSHIRE HATHAWAY HOMESERVICES ELITE REAL ESTATE - Open Sat, 11am to 1pmNew
 $1,249,000Active4 beds 4 baths4,225 sq. ft.
$1,249,000Active4 beds 4 baths4,225 sq. ft.657 E Vandalay Ln S, Draper, UT 84020
MLS# 2136229Listed by: AXIS REALTY GROUP - Open Sat, 12 to 3pm
 $729,900Active4 beds 3 baths2,892 sq. ft.
$729,900Active4 beds 3 baths2,892 sq. ft.1370 E Meadow Valley Dr, Draper, UT 84020
MLS# 2130583Listed by: EQUITY REAL ESTATE (PREMIER ELITE) - New
 $459,000Active2 beds 3 baths1,759 sq. ft.
$459,000Active2 beds 3 baths1,759 sq. ft.248 E 13800 S #27, Draper, UT 84020
MLS# 2136003Listed by: DLH REALTY - New
 $360,000Active0.35 Acres
$360,000Active0.35 Acres15193 S Eagle Crest Dr #141, Draper (UT Cnty), UT 84020
MLS# 2135950Listed by: LIVE WORK PLAY (SUMMIT) - New
 $720,000Active0.72 Acres
$720,000Active0.72 Acres15219 S Eagle Crest Dr #141, Draper (UT Cnty), UT 84020
MLS# 2135951Listed by: LIVE WORK PLAY (SUMMIT) - New
 $2,350,000Active6 beds 5 baths5,030 sq. ft.
$2,350,000Active6 beds 5 baths5,030 sq. ft.1306 E Victor Ln, Draper, UT 84020
MLS# 2135787Listed by: UTAH REALTY  $785,000Pending5 beds 4 baths3,886 sq. ft.
$785,000Pending5 beds 4 baths3,886 sq. ft.624 E Rocky Knoll Ln S, Draper, UT 84020
MLS# 2135536Listed by: HOMIE $1,150,000Pending4 beds 4 baths4,919 sq. ft.
$1,150,000Pending4 beds 4 baths4,919 sq. ft.14132 S Canyon Vista Ln, Draper, UT 84020
MLS# 2135524Listed by: REAL BROKER, LLC

