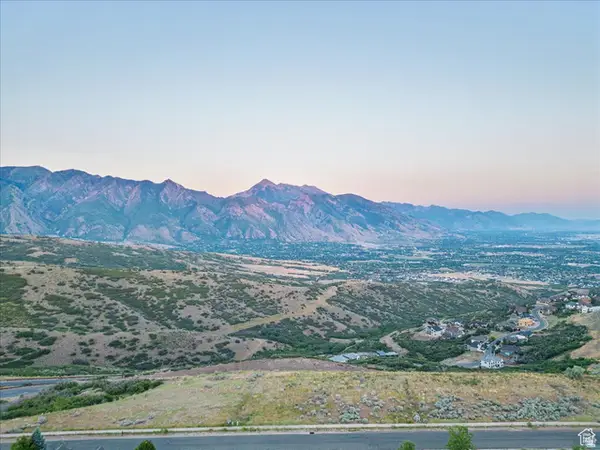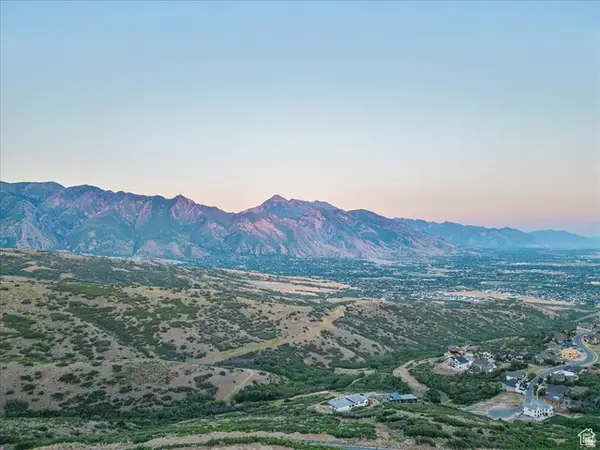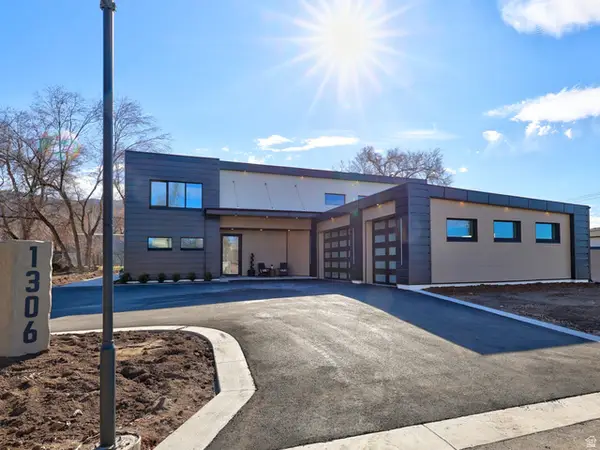127 E Chandlerpoint Way S, Draper, UT 84020
Local realty services provided by:ERA Brokers Consolidated
127 E Chandlerpoint Way S,Draper, UT 84020
$479,995
- 4 Beds
- 3 Baths
- 2,186 sq. ft.
- Townhouse
- Pending
Listed by: todd malcom
Office: real estate essentials
MLS#:2112837
Source:SL
Price summary
- Price:$479,995
- Price per sq. ft.:$219.58
- Monthly HOA dues:$274
About this home
AHH THAT NEW HOME SMELL. Almost everything has been upgraded, replaced or refreshed. Pick your kitchen vibe and we'll have it ready. You'll love this comfy, convenient townhome in Chandler Pointe. Relax in gorgeous style with stunning VIEWS of the valley, mountains and sunsets to enhance your everyday living experience. Quaint and close to freeway access (1-2 min) in an area BOOMING with FUTURE development, it puts you near the heart of it all. Generously sized bedrooms, a lovely primary bath, large main living area. Huge 4th bedroom or 2nd family room! Could be both! Enjoy multiple golf courses, hiking and biking trails, ski resorts, parks and concert venues within minutes. Amenities include a gorgeous clubhouse with kitchen, gym, pool and hot tub. Sq ft figures provided as estimate only and obtained from cty records . Buyer advised to obtain independent measurement.
Contact an agent
Home facts
- Year built:2004
- Listing ID #:2112837
- Added:145 day(s) ago
- Updated:November 30, 2025 at 08:45 AM
Rooms and interior
- Bedrooms:4
- Total bathrooms:3
- Full bathrooms:2
- Half bathrooms:1
- Living area:2,186 sq. ft.
Heating and cooling
- Cooling:Central Air
- Heating:Forced Air, Gas: Central
Structure and exterior
- Roof:Asphalt
- Year built:2004
- Building area:2,186 sq. ft.
- Lot area:0.08 Acres
Schools
- High school:Corner Canyon
- Middle school:Draper Park
- Elementary school:Oak Hollow
Utilities
- Water:Culinary, Water Connected
- Sewer:Sewer Connected, Sewer: Connected, Sewer: Public
Finances and disclosures
- Price:$479,995
- Price per sq. ft.:$219.58
- Tax amount:$2,259
New listings near 127 E Chandlerpoint Way S
- Open Sat, 11am to 1pmNew
 $1,249,000Active4 beds 4 baths4,225 sq. ft.
$1,249,000Active4 beds 4 baths4,225 sq. ft.657 E Vandalay Ln S, Draper, UT 84020
MLS# 2136229Listed by: AXIS REALTY GROUP - Open Sat, 12 to 3pm
 $729,900Active4 beds 3 baths2,892 sq. ft.
$729,900Active4 beds 3 baths2,892 sq. ft.1370 E Meadow Valley Dr, Draper, UT 84020
MLS# 2130583Listed by: EQUITY REAL ESTATE (PREMIER ELITE) - New
 $459,000Active2 beds 3 baths1,759 sq. ft.
$459,000Active2 beds 3 baths1,759 sq. ft.248 E 13800 S #27, Draper, UT 84020
MLS# 2136003Listed by: DLH REALTY - New
 $360,000Active0.35 Acres
$360,000Active0.35 Acres15193 S Eagle Crest Dr #141, Draper (UT Cnty), UT 84020
MLS# 2135950Listed by: LIVE WORK PLAY (SUMMIT) - New
 $720,000Active0.72 Acres
$720,000Active0.72 Acres15219 S Eagle Crest Dr #141, Draper (UT Cnty), UT 84020
MLS# 2135951Listed by: LIVE WORK PLAY (SUMMIT) - New
 $2,350,000Active6 beds 5 baths5,030 sq. ft.
$2,350,000Active6 beds 5 baths5,030 sq. ft.1306 E Victor Ln, Draper, UT 84020
MLS# 2135787Listed by: UTAH REALTY  $785,000Pending5 beds 4 baths3,886 sq. ft.
$785,000Pending5 beds 4 baths3,886 sq. ft.624 E Rocky Knoll Ln S, Draper, UT 84020
MLS# 2135536Listed by: HOMIE $1,150,000Pending4 beds 4 baths4,919 sq. ft.
$1,150,000Pending4 beds 4 baths4,919 sq. ft.14132 S Canyon Vista Ln, Draper, UT 84020
MLS# 2135524Listed by: REAL BROKER, LLC $1,125,000Pending5 beds 5 baths4,917 sq. ft.
$1,125,000Pending5 beds 5 baths4,917 sq. ft.1483 E Tumbleweed Way, Draper, UT 84020
MLS# 2135354Listed by: LAKEBRIDGE REALTY LLC- New
 $519,900Active3 beds 4 baths1,962 sq. ft.
$519,900Active3 beds 4 baths1,962 sq. ft.14392 S Champ Cv, Draper, UT 84020
MLS# 2135244Listed by: REAL ESTATE WITH ROGER A PROFESSIONAL LIMITED LIABILITY COMPANY

