Local realty services provided by:ERA Brokers Consolidated
13052 S Green Clover Rd,Draper, UT 84020
$1,102,952
- 8 Beds
- 8 Baths
- 11,417 sq. ft.
- Single family
- Pending
Listed by: dan evans, matt evans
Office: summit realty, inc.
MLS#:2123848
Source:SL
Price summary
- Price:$1,102,952
- Price per sq. ft.:$96.61
About this home
Don't miss out on this unique property with many possibilities! Almost a full acre that is zoned RA1 for Horse Property! With over 11,000 sq feet, this home can accommodate a large family with plenty of room for hobbies! Many updates were installed to make this home wheelchair accessible with a wheelchair elevator from the garage and wheelchair ramps to navigate to the back porch and yard! With 8 bedrooms, 7 bathrooms and combined 3 kitchens there are so many possibilities. Also the Finished Basement has a bowling ally! Theater room above the garage with theater seating, bathroom and wetbar! Also TWO Mother-in-Law apartments! The attached garage is massive and can easily fit 4 cars and 2 Motorhomes! Plenty of room for all kinds of storage, including a commercial walk-in freezer! Enjoy the mountain views on the large upstairs balconies! Sold AS IS, the owner is a family trust. Square footage figures are provided as a courtesy estimate only and were obtained from County Records. Buyer is advised to obtain an independent measurement.
Contact an agent
Home facts
- Year built:1997
- Listing ID #:2123848
- Added:71 day(s) ago
- Updated:December 20, 2025 at 08:53 AM
Rooms and interior
- Bedrooms:8
- Total bathrooms:8
- Full bathrooms:4
- Half bathrooms:3
- Living area:11,417 sq. ft.
Heating and cooling
- Cooling:Central Air
- Heating:Forced Air, Gas: Central, Gas: Radiant
Structure and exterior
- Roof:Asphalt
- Year built:1997
- Building area:11,417 sq. ft.
- Lot area:0.94 Acres
Schools
- High school:Jordan
- Middle school:Mount Jordan
- Elementary school:Willow Springs
Utilities
- Water:Culinary, Irrigation, Water Connected
- Sewer:Sewer Connected, Sewer: Connected, Sewer: Public
Finances and disclosures
- Price:$1,102,952
- Price per sq. ft.:$96.61
- Tax amount:$6,579
New listings near 13052 S Green Clover Rd
- Open Sat, 10am to 12pmNew
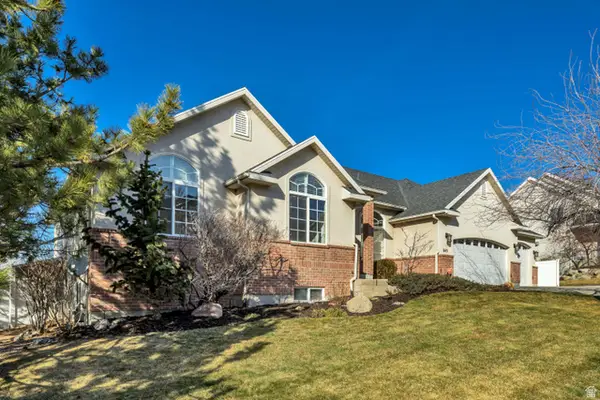 $989,000Active5 beds 3 baths3,900 sq. ft.
$989,000Active5 beds 3 baths3,900 sq. ft.645 E Rocky Mouth Ln, Draper, UT 84020
MLS# 2134040Listed by: WINDERMERE REAL ESTATE (DAYBREAK) - New
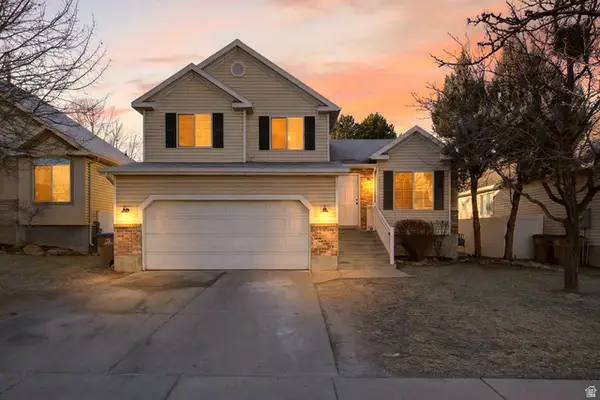 $574,900Active5 beds 3 baths1,766 sq. ft.
$574,900Active5 beds 3 baths1,766 sq. ft.269 W Beverlee Ann Dr #11720, Draper, UT 84020
MLS# 2133967Listed by: EQUITY SUMMIT GROUP PC - New
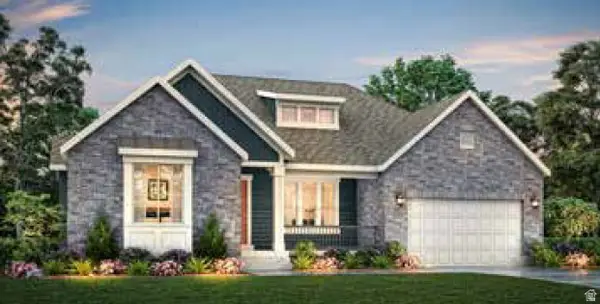 $1,064,847Active3 beds 3 baths4,285 sq. ft.
$1,064,847Active3 beds 3 baths4,285 sq. ft.11749 S Halls Rd, Draper, UT 84020
MLS# 2133782Listed by: IVORY HOMES, LTD - New
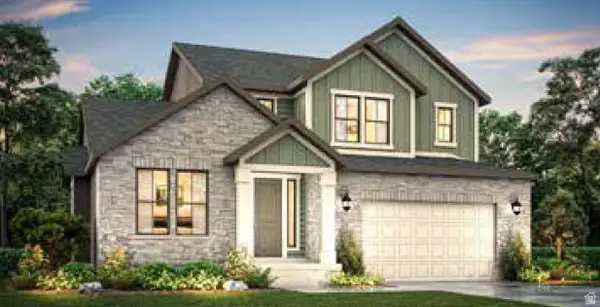 $1,029,119Active3 beds 3 baths3,652 sq. ft.
$1,029,119Active3 beds 3 baths3,652 sq. ft.11781 S Halls Rd, Draper, UT 84020
MLS# 2133787Listed by: IVORY HOMES, LTD - Open Sat, 11am to 1pmNew
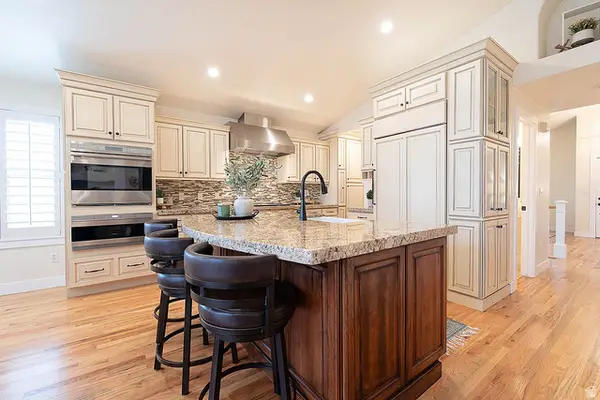 $650,000Active3 beds 3 baths2,604 sq. ft.
$650,000Active3 beds 3 baths2,604 sq. ft.1154 E Parkstone Dr #125, Draper, UT 84020
MLS# 2133793Listed by: REALTY ONE GROUP SIGNATURE (SOUTH VALLEY) - New
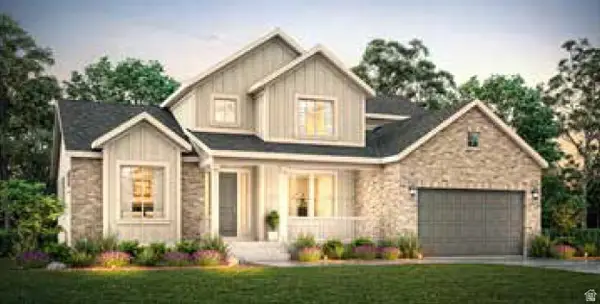 $1,228,478Active4 beds 3 baths4,056 sq. ft.
$1,228,478Active4 beds 3 baths4,056 sq. ft.11566 S Junegrass Dr, Draper, UT 84020
MLS# 2133798Listed by: IVORY HOMES, LTD - New
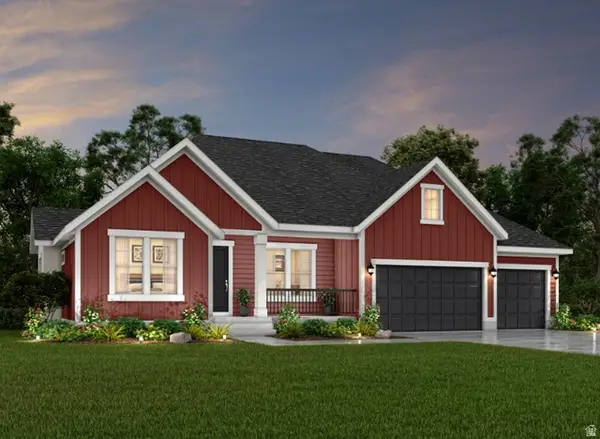 $1,249,260Active6 beds 4 baths4,949 sq. ft.
$1,249,260Active6 beds 4 baths4,949 sq. ft.11711 S Halls Rd, Draper, UT 84020
MLS# 2133761Listed by: IVORY HOMES, LTD - New
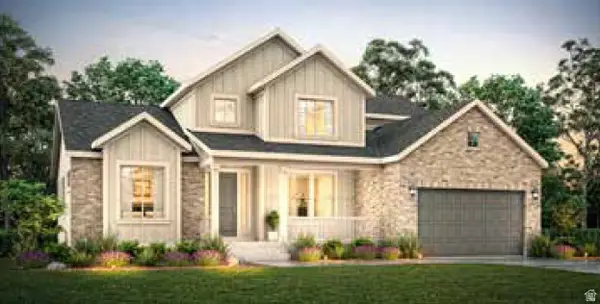 $1,099,395Active4 beds 3 baths4,056 sq. ft.
$1,099,395Active4 beds 3 baths4,056 sq. ft.11737 S Halls Rd, Draper, UT 84020
MLS# 2133777Listed by: IVORY HOMES, LTD - Open Sat, 1 to 3pmNew
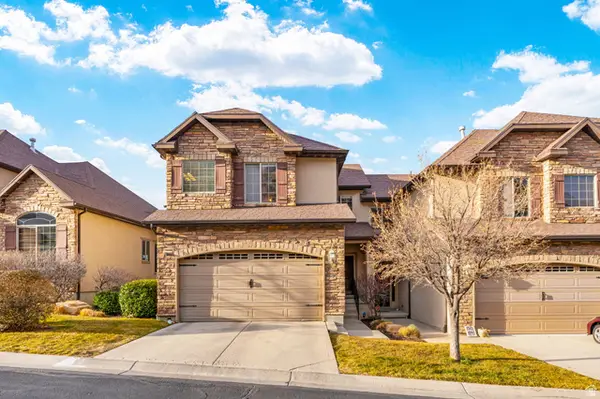 $635,000Active3 beds 4 baths2,394 sq. ft.
$635,000Active3 beds 4 baths2,394 sq. ft.327 E Nechatel Dr, Draper, UT 84020
MLS# 2133722Listed by: REAL BROKER, LLC - Open Sat, 10am to 12pmNew
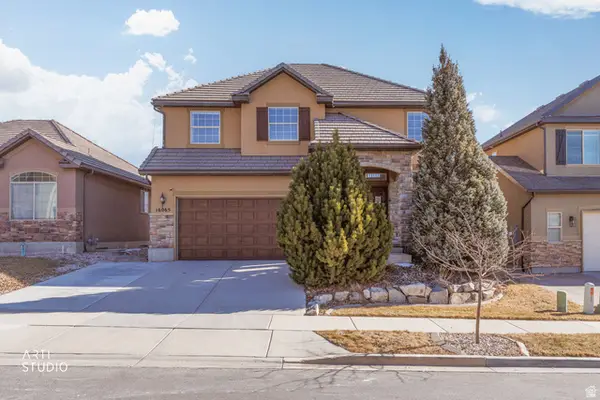 Listed by ERA$670,000Active3 beds 3 baths2,893 sq. ft.
Listed by ERA$670,000Active3 beds 3 baths2,893 sq. ft.16065 S Timber Brook Dr E, Draper, UT 84020
MLS# 2133605Listed by: ERA BROKERS CONSOLIDATED (SALT LAKE)

