13128 S Day Meadow Dr E, Draper, UT 84020
Local realty services provided by:ERA Realty Center
Listed by: nicole kampenhout, lynn griese
Office: coldwell banker realty (union heights)
MLS#:2117990
Source:SL
Price summary
- Price:$925,000
- Price per sq. ft.:$198.2
- Monthly HOA dues:$12.5
About this home
** IMPROVED PRICE!**Looking for space, comfort, and value in one of Draper's most convenient locations? This spacious 5-bedroom home on a large corner lot offers plenty of room to spread out and make it your own. The open, flexible layout fits the way you live, and the unfinished basement is ready for your personal touch. As a bonus, the 4-car garage has ample room for all your toys, including space for a 30' RV, perfect for your adventures! Enjoy great schools, parks, Draper trails, Tuesday evenings at the farmer's market, and endless outdoor recreation. With easy access to I-15 and Bangerter for a quick commute, over 4,600 sq ft, and a price you'll love, this home is an incredible opportunity in a sought-after Draper neighborhood. Buyer and Buyer's Agent to verify all information, including square footage, to their own satisfaction. Contact co-agent Nicole for all showings, offers, or questions.
Contact an agent
Home facts
- Year built:2013
- Listing ID #:2117990
- Added:75 day(s) ago
- Updated:December 29, 2025 at 08:51 PM
Rooms and interior
- Bedrooms:5
- Total bathrooms:3
- Full bathrooms:3
- Living area:4,667 sq. ft.
Heating and cooling
- Cooling:Central Air
- Heating:Forced Air, Gas: Central
Structure and exterior
- Roof:Asphalt
- Year built:2013
- Building area:4,667 sq. ft.
- Lot area:0.35 Acres
Schools
- High school:Corner Canyon
- Middle school:Draper Park
- Elementary school:Willow Springs
Utilities
- Water:Culinary, Water Connected
- Sewer:Sewer Connected, Sewer: Connected, Sewer: Public
Finances and disclosures
- Price:$925,000
- Price per sq. ft.:$198.2
- Tax amount:$5,727
New listings near 13128 S Day Meadow Dr E
- Open Sat, 11am to 1pmNew
 $480,000Active3 beds 3 baths1,864 sq. ft.
$480,000Active3 beds 3 baths1,864 sq. ft.678 E Moray Hill Ct, Draper, UT 84020
MLS# 2128455Listed by: UPT REAL ESTATE - Open Sat, 12 to 3pmNew
 $655,000Active4 beds 4 baths2,554 sq. ft.
$655,000Active4 beds 4 baths2,554 sq. ft.14404 S Champ Cv, Draper, UT 84020
MLS# 2128437Listed by: COLDWELL BANKER REALTY (PROVO-OREM-SUNDANCE) - New
 $640,000Active4 beds 3 baths2,150 sq. ft.
$640,000Active4 beds 3 baths2,150 sq. ft.721 E Shading Ln, Draper, UT 84020
MLS# 2128379Listed by: MANSELL REAL ESTATE INC - Open Sat, 12 to 2pmNew
 $1,050,000Active4 beds 3 baths4,571 sq. ft.
$1,050,000Active4 beds 3 baths4,571 sq. ft.1501 E Stanford Ct S, Draper, UT 84020
MLS# 2128246Listed by: SUMMIT SOTHEBY'S INTERNATIONAL REALTY - New
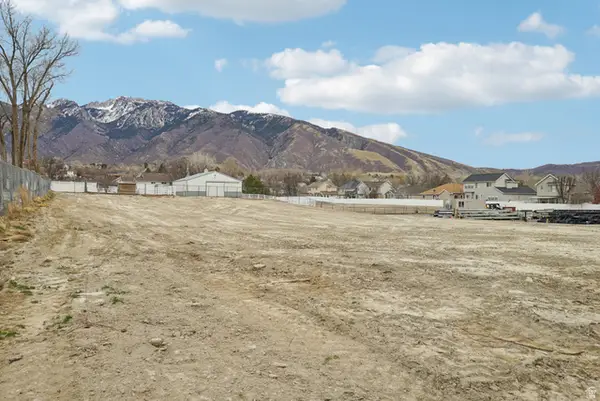 $1,400,000Active1.19 Acres
$1,400,000Active1.19 Acres11743 S 700 E, Draper, UT 84020
MLS# 2128132Listed by: WILLIAMS REALTY PC - New
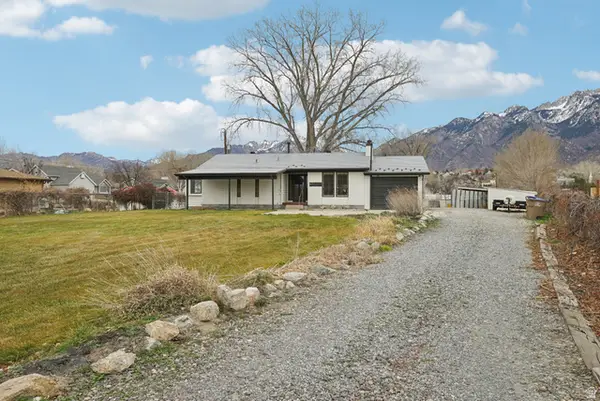 $1,400,000Active4 beds 2 baths2,212 sq. ft.
$1,400,000Active4 beds 2 baths2,212 sq. ft.11743 S 700 E, Draper, UT 84020
MLS# 2128102Listed by: WILLIAMS REALTY PC - New
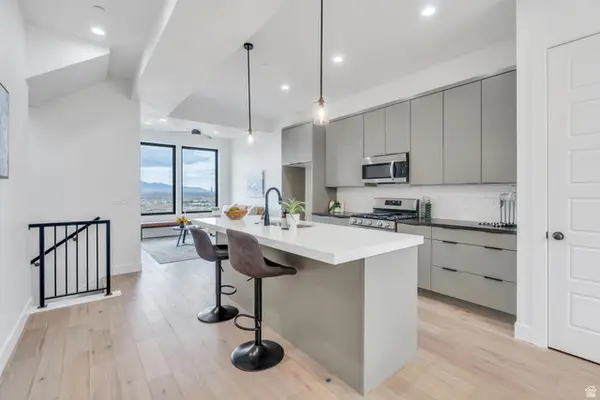 $555,000Active2 beds 4 baths1,952 sq. ft.
$555,000Active2 beds 4 baths1,952 sq. ft.14414 S Champ Cv, Draper, UT 84020
MLS# 2127919Listed by: PRIME REAL ESTATE EXPERTS 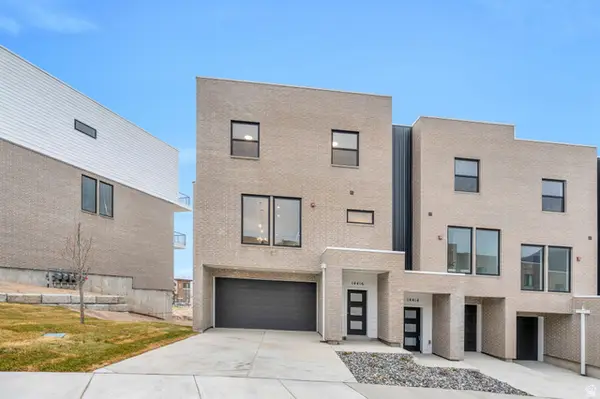 $655,000Active4 beds 4 baths2,554 sq. ft.
$655,000Active4 beds 4 baths2,554 sq. ft.14416 S Champ Cv, Draper, UT 84020
MLS# 2127740Listed by: PRIME REAL ESTATE EXPERTS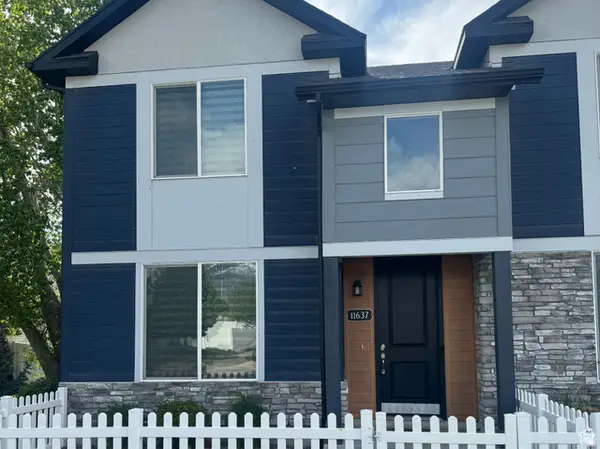 $495,000Active3 beds 3 baths1,558 sq. ft.
$495,000Active3 beds 3 baths1,558 sq. ft.11637 S Sky Atlas Ln, Draper, UT 84020
MLS# 2127582Listed by: UTAH KEY REAL ESTATE, LLC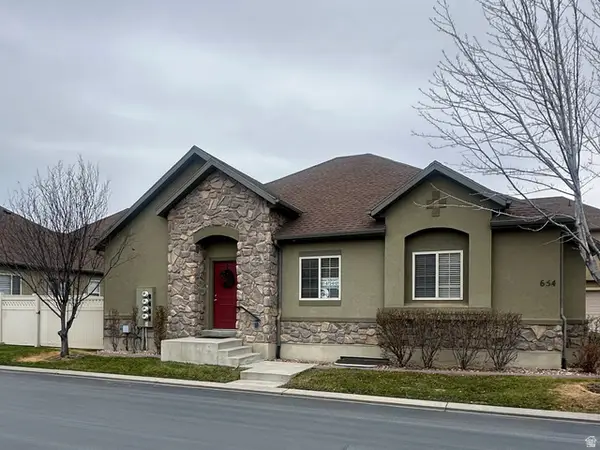 $564,000Active2 beds 2 baths2,684 sq. ft.
$564,000Active2 beds 2 baths2,684 sq. ft.654 E Wyngate Pointe Ln, Draper, UT 84020
MLS# 2127538Listed by: EQUITY REAL ESTATE (SOLID)
