13181 S Woodridge Oak Dr, Draper, UT 84020
Local realty services provided by:ERA Realty Center
13181 S Woodridge Oak Dr,Draper, UT 84020
$1,300,000
- 6 Beds
- 5 Baths
- 5,634 sq. ft.
- Single family
- Active
Listed by: shelly tripp
Office: coldwell banker realty (union heights)
MLS#:2120342
Source:SL
Price summary
- Price:$1,300,000
- Price per sq. ft.:$230.74
- Monthly HOA dues:$35
About this home
Welcome to this exceptional Draper residence that offers the perfect blend of luxury, comfort, and functionality. Situated on a beautifully landscaped 1/3 acre lot, this expansive home boasts over 5,600 square feet of meticulously designed living space, offering flexibility for growing families, multigenerational living, or those who love to entertain. From the moment you step inside, you'll appreciate the thoughtfully laid-out floor plan with generous natural light, high ceilings, and seamless flow between living areas. The main level offers formal and informal gathering spaces, ideal for hosting or quiet evenings at home. The kitchen opens to a large dining area and inviting great room. Retreat to a spacious primary suite featuring spa-like bath, walk-in closet and relaxing sitting area. The finished basement offers additional living or entertaining space, large open family/theater/gym/kitchenette or guest quarters with 2 bedrooms. Step outside to enjoy the peaceful backyard - a perfect blend of open space and privacy, with room to relax, play, or garden. Located in a highly sought-after Draper neighborhood known for its mountain views, trail access, and community amenities, all while being just minutes from world class ski resorts,recreational facilities, shopping, dining, major commuter routes and walking distance to schools. Don't miss your chance to make ithis home yours - schedule your private showing today!Buyer to verify all information
Contact an agent
Home facts
- Year built:2007
- Listing ID #:2120342
- Added:50 day(s) ago
- Updated:December 19, 2025 at 12:33 PM
Rooms and interior
- Bedrooms:6
- Total bathrooms:5
- Full bathrooms:3
- Half bathrooms:1
- Living area:5,634 sq. ft.
Heating and cooling
- Cooling:Central Air
- Heating:Forced Air, Gas: Central
Structure and exterior
- Roof:Asphalt
- Year built:2007
- Building area:5,634 sq. ft.
- Lot area:0.3 Acres
Schools
- High school:Corner Canyon
- Middle school:Draper Park
- Elementary school:Willow Springs
Utilities
- Water:Culinary, Water Connected
- Sewer:Sewer Connected, Sewer: Connected, Sewer: Public
Finances and disclosures
- Price:$1,300,000
- Price per sq. ft.:$230.74
- Tax amount:$6,260
New listings near 13181 S Woodridge Oak Dr
- New
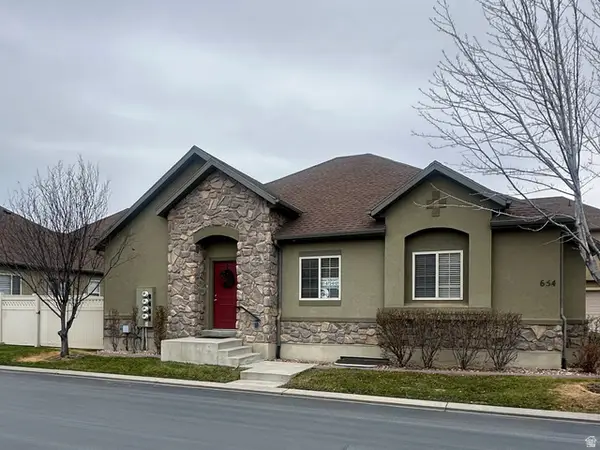 $564Active2 beds 2 baths2,684 sq. ft.
$564Active2 beds 2 baths2,684 sq. ft.654 E Wyngate Pointe Ln, Draper, UT 84020
MLS# 2127538Listed by: EQUITY REAL ESTATE (SOLID) - New
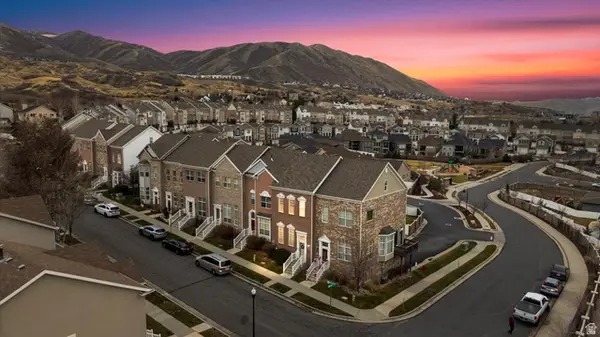 $474,900Active4 beds 4 baths2,056 sq. ft.
$474,900Active4 beds 4 baths2,056 sq. ft.14044 S Pepi Band Rd, Draper, UT 84020
MLS# 2127370Listed by: CENTURY 21 EVEREST - Open Sat, 12 to 2pmNew
 $390,000Active3 beds 2 baths1,294 sq. ft.
$390,000Active3 beds 2 baths1,294 sq. ft.139 E Wayfield Dr S, Draper, UT 84020
MLS# 2127062Listed by: OMADA REAL ESTATE - Open Sat, 12 to 4pmNew
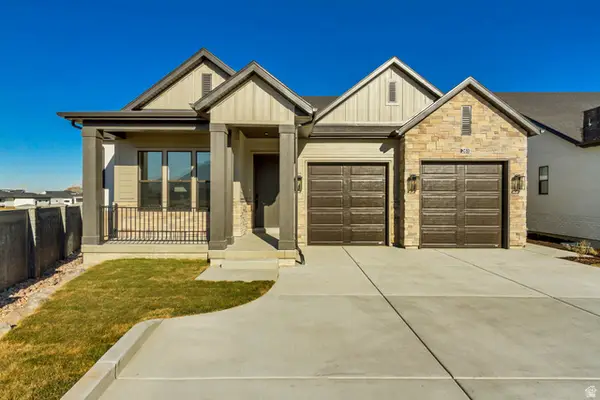 $1,245,000Active5 beds 3 baths3,950 sq. ft.
$1,245,000Active5 beds 3 baths3,950 sq. ft.261 E Concord Farm Ln #6, Draper, UT 84020
MLS# 2127172Listed by: PRIMED REAL ESTATE LLC - New
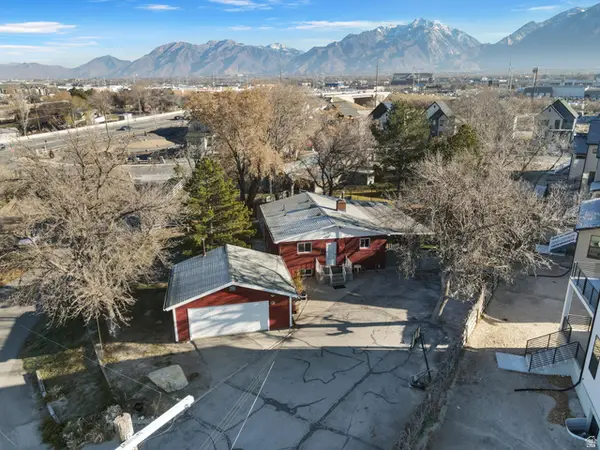 $725,000Active5 beds 2 baths2,340 sq. ft.
$725,000Active5 beds 2 baths2,340 sq. ft.527 W 11400 S, Draper, UT 84020
MLS# 2127023Listed by: PRESIDIO REAL ESTATE (SOUTH VALLEY) - New
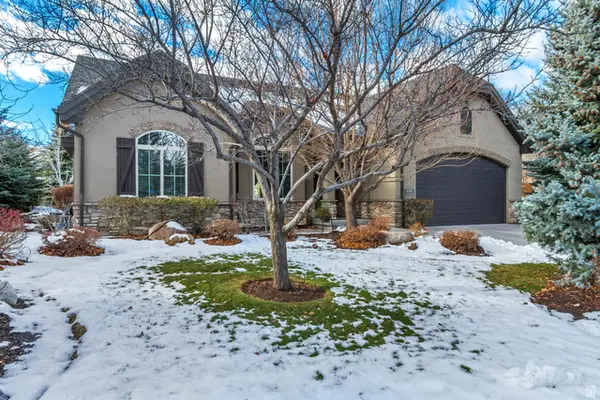 $985,000Active4 beds 3 baths4,120 sq. ft.
$985,000Active4 beds 3 baths4,120 sq. ft.2154 E Viscaya Dr, Draper (UT Cnty), UT 84020
MLS# 2126800Listed by: LARSON & COMPANY REAL ESTATE 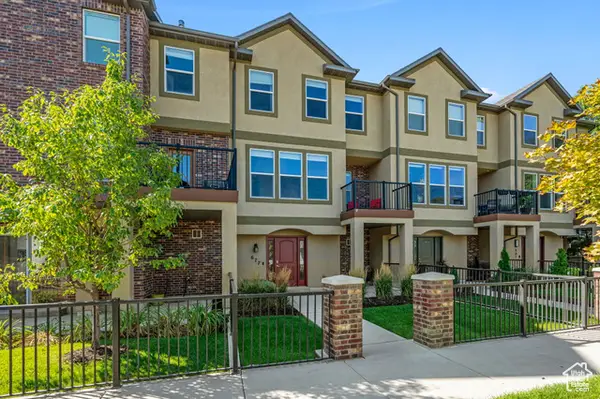 $480,000Active3 beds 3 baths1,999 sq. ft.
$480,000Active3 beds 3 baths1,999 sq. ft.677 E Moray Hill Ct, Draper, UT 84020
MLS# 2109266Listed by: REAL BROKER, LLC- New
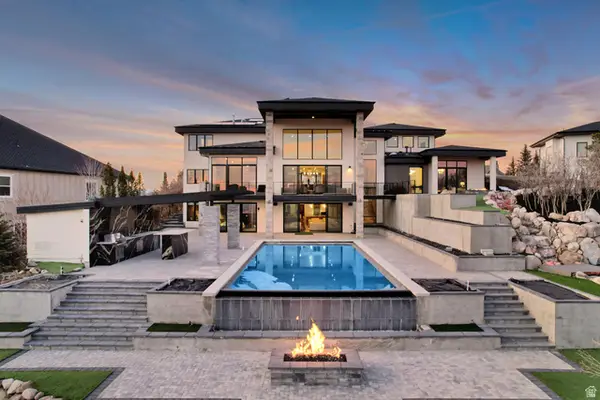 $5,000,000Active6 beds 6 baths8,123 sq. ft.
$5,000,000Active6 beds 6 baths8,123 sq. ft.1468 E Trail Crest Ct, Draper, UT 84020
MLS# 2126709Listed by: WOODLEY REAL ESTATE - New
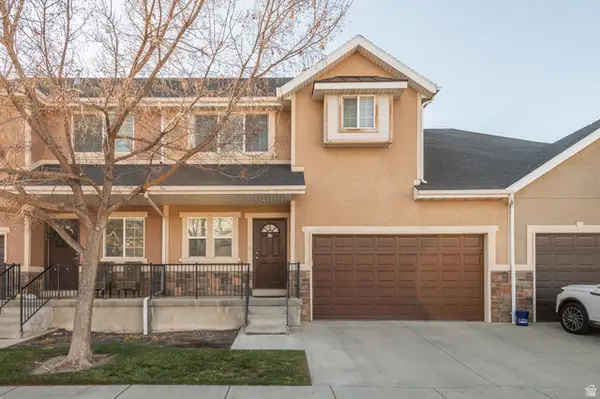 $435,000Active3 beds 3 baths1,815 sq. ft.
$435,000Active3 beds 3 baths1,815 sq. ft.13554 S Bella Monte Dr E, Draper, UT 84020
MLS# 2126624Listed by: RUM REAL ESTATE - New
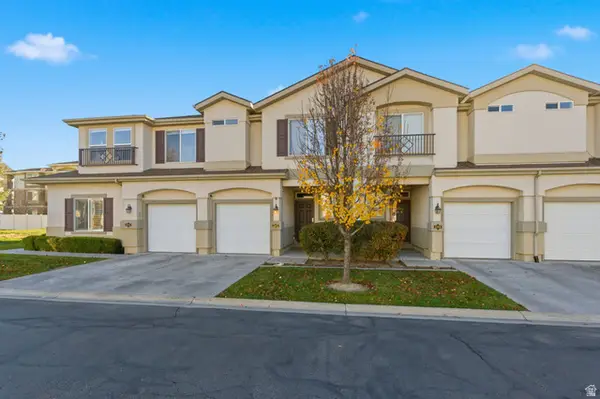 $415,000Active3 beds 3 baths1,286 sq. ft.
$415,000Active3 beds 3 baths1,286 sq. ft.202 E Alpine Trail Dr S, Draper, UT 84020
MLS# 2126542Listed by: KW UTAH REALTORS KELLER WILLIAMS (BRICKYARD)
