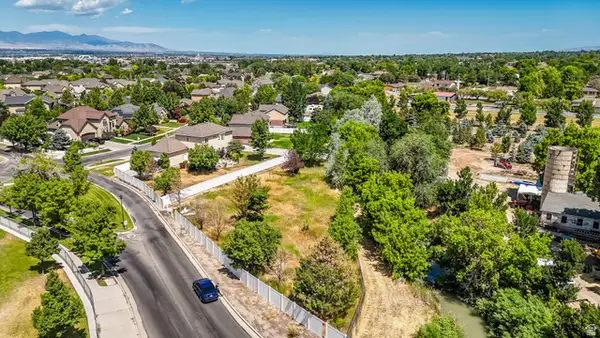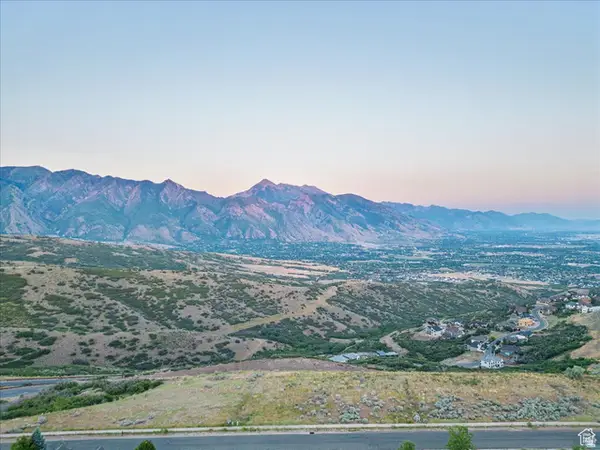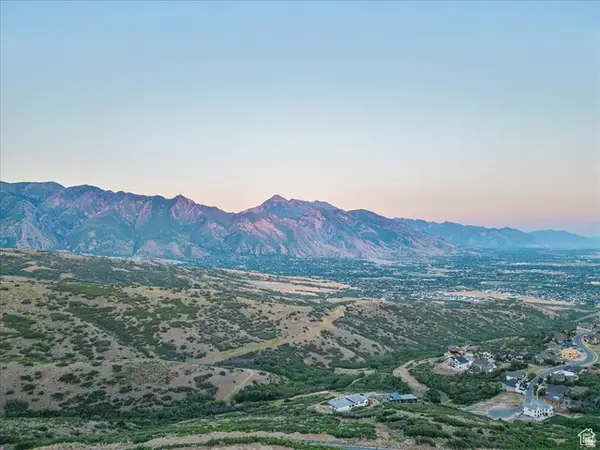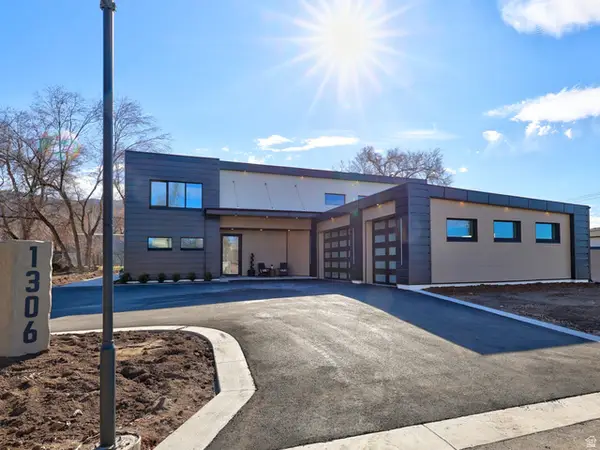13216 S Telemark Ln E, Draper, UT 84020
Local realty services provided by:ERA Realty Center
Listed by: michael d gabel
Office: kw utah realtors keller williams
MLS#:2095944
Source:SL
Price summary
- Price:$3,990,000
- Price per sq. ft.:$538.97
- Monthly HOA dues:$85
About this home
Absolutely Stunning Draper Home located in the Viking Court Subdivision! This 2-story masterpiece is fit with all that you would expect in a Luxury home! The interior features White Oak flooring throughout most of the main level & the stairs, as well as White Oak Beams in the expansive 10' - 20' ceilings. The Kitchen will have Inset Cabinetry w/ Quartzite Countertops. The Primary Suite is expansive and features a private covered patio! It's Bathroom has an oversized shower, free-standing tub, heated tile floors & a nicely appointed walk in closet w/ built in cabinetry & laundry. Upstairs you will find 4 bedrooms each with their own bathrooms & custom closets. The lower level is full open & bright thanks to all of the light wells! It is designed for entertaining & has room for a golf simulator or theatre room. Step out of your family room through the fully opening pocket door to your outdoor living area- The entire south end of the home is situated under a covered paver patio with a seating area, dining area & outdoor kitchen! This amazing outdoor space leads you to a full size swimming pool with an integrated hot tub and pool house. The balance of the yard will be professionally landscaped, fully fenced and feature paver drive and entry. The oversized 4-car plus garage will fit all of your toys! Call today to arrange a private tour!
Contact an agent
Home facts
- Year built:2025
- Listing ID #:2095944
- Added:226 day(s) ago
- Updated:February 13, 2026 at 12:05 PM
Rooms and interior
- Bedrooms:6
- Total bathrooms:8
- Full bathrooms:2
- Half bathrooms:2
- Living area:7,403 sq. ft.
Heating and cooling
- Cooling:Central Air
- Heating:Forced Air, Gas: Central
Structure and exterior
- Roof:Asphalt
- Year built:2025
- Building area:7,403 sq. ft.
- Lot area:0.55 Acres
Schools
- High school:Corner Canyon
- Middle school:Draper Park
- Elementary school:Draper
Utilities
- Water:Culinary, Water Connected
- Sewer:Sewer Connected, Sewer: Connected, Sewer: Public
Finances and disclosures
- Price:$3,990,000
- Price per sq. ft.:$538.97
- Tax amount:$2,863
New listings near 13216 S Telemark Ln E
- New
 $474,900Active0.35 Acres
$474,900Active0.35 Acres847 E Willow Springs Ln S, Draper, UT 84020
MLS# 2137014Listed by: REALTYPATH LLC (SUMMIT) - Open Sat, 11am to 1pmNew
 $1,525,000Active4 beds 4 baths4,474 sq. ft.
$1,525,000Active4 beds 4 baths4,474 sq. ft.11617 S Wildrye Field Way, Draper, UT 84020
MLS# 2136913Listed by: BERKSHIRE HATHAWAY HOMESERVICES ELITE REAL ESTATE - Open Sat, 11am to 1pmNew
 $1,249,000Active4 beds 4 baths4,225 sq. ft.
$1,249,000Active4 beds 4 baths4,225 sq. ft.657 E Vandalay Ln S, Draper, UT 84020
MLS# 2136229Listed by: AXIS REALTY GROUP - Open Sat, 12 to 3pm
 $729,900Active4 beds 3 baths2,892 sq. ft.
$729,900Active4 beds 3 baths2,892 sq. ft.1370 E Meadow Valley Dr, Draper, UT 84020
MLS# 2130583Listed by: EQUITY REAL ESTATE (PREMIER ELITE) - New
 $459,000Active2 beds 3 baths1,759 sq. ft.
$459,000Active2 beds 3 baths1,759 sq. ft.248 E 13800 S #27, Draper, UT 84020
MLS# 2136003Listed by: DLH REALTY - New
 $360,000Active0.35 Acres
$360,000Active0.35 Acres15193 S Eagle Crest Dr #141, Draper (UT Cnty), UT 84020
MLS# 2135950Listed by: LIVE WORK PLAY (SUMMIT) - New
 $720,000Active0.72 Acres
$720,000Active0.72 Acres15219 S Eagle Crest Dr #141, Draper (UT Cnty), UT 84020
MLS# 2135951Listed by: LIVE WORK PLAY (SUMMIT) - New
 $2,350,000Active6 beds 5 baths5,030 sq. ft.
$2,350,000Active6 beds 5 baths5,030 sq. ft.1306 E Victor Ln, Draper, UT 84020
MLS# 2135787Listed by: UTAH REALTY  $785,000Pending5 beds 4 baths3,886 sq. ft.
$785,000Pending5 beds 4 baths3,886 sq. ft.624 E Rocky Knoll Ln S, Draper, UT 84020
MLS# 2135536Listed by: HOMIE $1,150,000Pending4 beds 4 baths4,919 sq. ft.
$1,150,000Pending4 beds 4 baths4,919 sq. ft.14132 S Canyon Vista Ln, Draper, UT 84020
MLS# 2135524Listed by: REAL BROKER, LLC

