Local realty services provided by:ERA Realty Center
Listed by: kim dixon, peter felis
Office: berkshire hathaway homeservices utah properties (salt lake)
MLS#:2120461
Source:SL
Price summary
- Price:$1,150,000
- Price per sq. ft.:$272.06
About this home
This spacious 7-bedroom, 4-bathroom home at 13448 Saddle Ridge Dr in Draper is currently available for YOU! It offers a substantial 4,227 sqft of living space and sits on a 0.24-acre lot. Key Property Highlights: Outdoor Amenities: Features a private backyard oasis with a swimming pool, a sport court, and mountain views. Mother-in-Law Potential: The fully finished walkout basement includes a second kitchen, making it ideal for guests or rental income. Modern Interior: An updated kitchen featuring sleek countertops and high-quality appliances. Additional Features: Includes a two-car garage, RV parking, a home generator, and a humidifier. Neighborhood & Schools the home is served by: Canyons District, with highly-rated schools nearby: Willow Springs Elementary (0.3 mi) Draper Park Middle (1.3 mi) Corner Canyon High (0.7 mi)
Contact an agent
Home facts
- Year built:1998
- Listing ID #:2120461
- Added:92 day(s) ago
- Updated:January 31, 2026 at 12:58 AM
Rooms and interior
- Bedrooms:7
- Total bathrooms:4
- Full bathrooms:2
- Half bathrooms:1
- Living area:4,227 sq. ft.
Heating and cooling
- Cooling:Central Air
- Heating:Forced Air, Gas: Central
Structure and exterior
- Roof:Asphalt, Pitched
- Year built:1998
- Building area:4,227 sq. ft.
- Lot area:0.24 Acres
Schools
- High school:Corner Canyon
- Middle school:Draper Park
- Elementary school:Willow Springs
Utilities
- Water:Culinary, Irrigation, Water Connected
- Sewer:Sewer Connected, Sewer: Connected, Sewer: Public
Finances and disclosures
- Price:$1,150,000
- Price per sq. ft.:$272.06
- Tax amount:$4,618
New listings near 13448 S Saddle Ridge Dr E
- Open Sat, 10am to 12pmNew
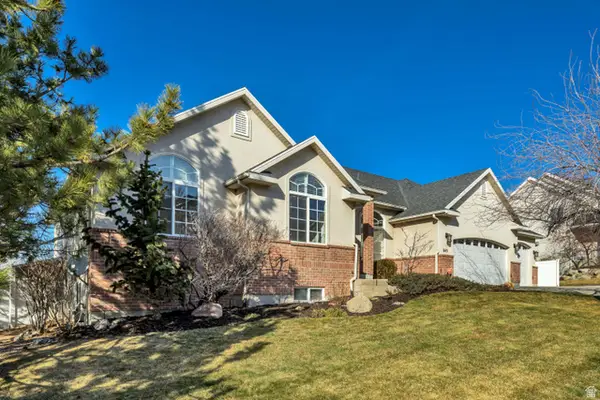 $989,000Active5 beds 3 baths3,900 sq. ft.
$989,000Active5 beds 3 baths3,900 sq. ft.645 E Rocky Mouth Ln, Draper, UT 84020
MLS# 2134040Listed by: WINDERMERE REAL ESTATE (DAYBREAK) - New
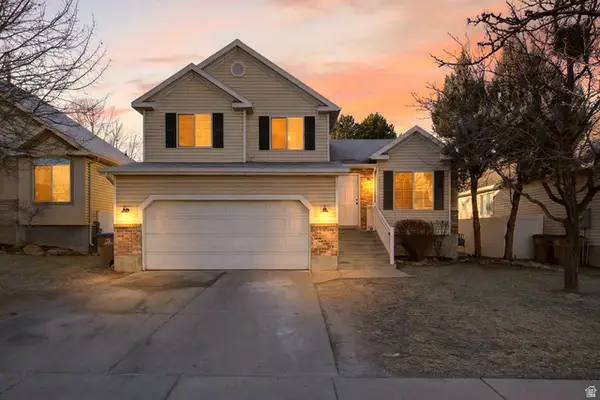 $574,900Active5 beds 3 baths1,766 sq. ft.
$574,900Active5 beds 3 baths1,766 sq. ft.269 W Beverlee Ann Dr #11720, Draper, UT 84020
MLS# 2133967Listed by: EQUITY SUMMIT GROUP PC - New
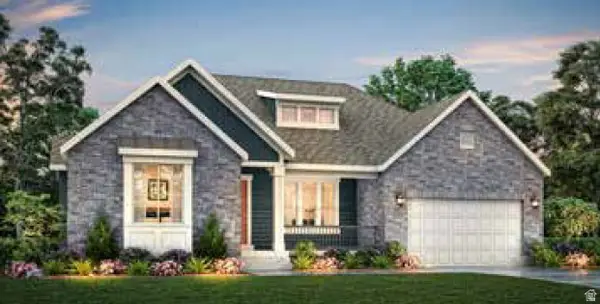 $1,064,847Active3 beds 3 baths4,285 sq. ft.
$1,064,847Active3 beds 3 baths4,285 sq. ft.11749 S Halls Rd, Draper, UT 84020
MLS# 2133782Listed by: IVORY HOMES, LTD - New
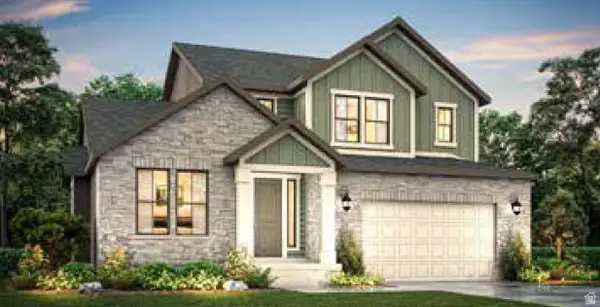 $1,029,119Active3 beds 3 baths3,652 sq. ft.
$1,029,119Active3 beds 3 baths3,652 sq. ft.11781 S Halls Rd, Draper, UT 84020
MLS# 2133787Listed by: IVORY HOMES, LTD - Open Sat, 11am to 1pmNew
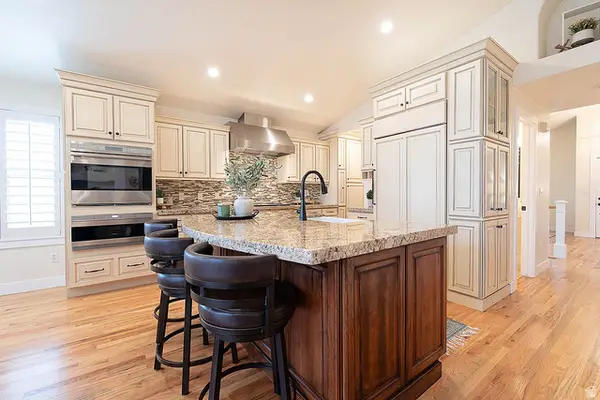 $650,000Active3 beds 3 baths2,604 sq. ft.
$650,000Active3 beds 3 baths2,604 sq. ft.1154 E Parkstone Dr #125, Draper, UT 84020
MLS# 2133793Listed by: REALTY ONE GROUP SIGNATURE (SOUTH VALLEY) - New
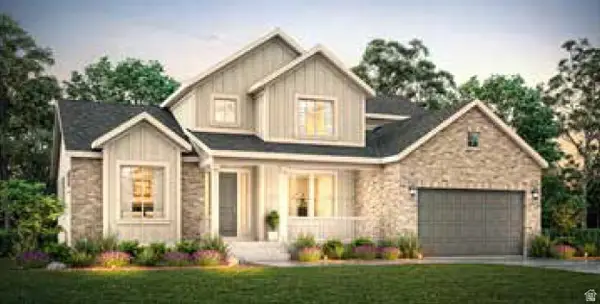 $1,228,478Active4 beds 3 baths4,056 sq. ft.
$1,228,478Active4 beds 3 baths4,056 sq. ft.11566 S Junegrass Dr, Draper, UT 84020
MLS# 2133798Listed by: IVORY HOMES, LTD - New
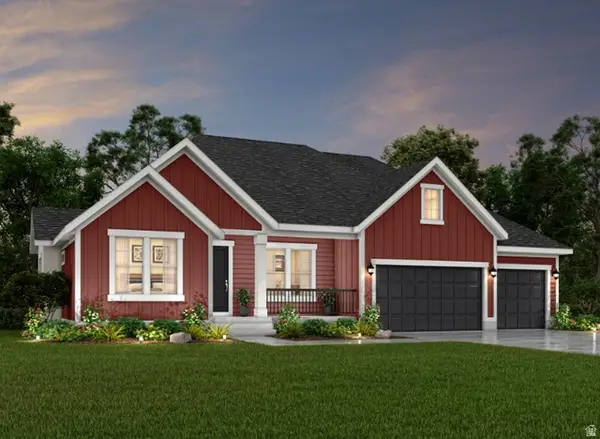 $1,249,260Active6 beds 4 baths4,949 sq. ft.
$1,249,260Active6 beds 4 baths4,949 sq. ft.11711 S Halls Rd, Draper, UT 84020
MLS# 2133761Listed by: IVORY HOMES, LTD - New
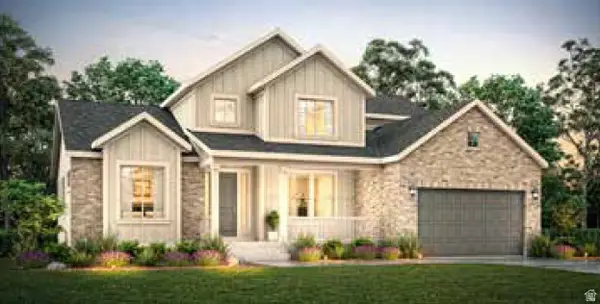 $1,099,395Active4 beds 3 baths4,056 sq. ft.
$1,099,395Active4 beds 3 baths4,056 sq. ft.11737 S Halls Rd, Draper, UT 84020
MLS# 2133777Listed by: IVORY HOMES, LTD - Open Sat, 1 to 3pmNew
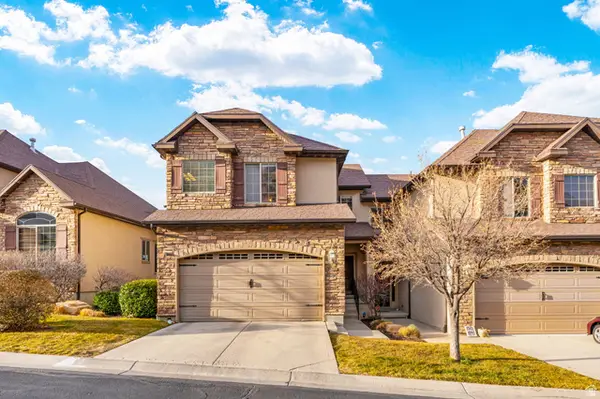 $635,000Active3 beds 4 baths2,394 sq. ft.
$635,000Active3 beds 4 baths2,394 sq. ft.327 E Nechatel Dr, Draper, UT 84020
MLS# 2133722Listed by: REAL BROKER, LLC - Open Sat, 10am to 12pmNew
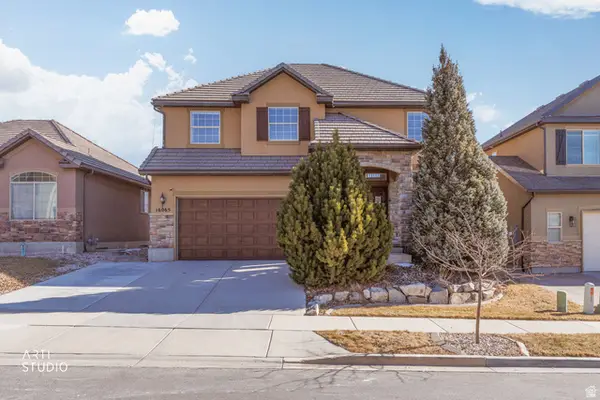 Listed by ERA$670,000Active3 beds 3 baths2,893 sq. ft.
Listed by ERA$670,000Active3 beds 3 baths2,893 sq. ft.16065 S Timber Brook Dr E, Draper, UT 84020
MLS# 2133605Listed by: ERA BROKERS CONSOLIDATED (SALT LAKE)

