13881 Vestry Rd, Draper, UT 84020
Local realty services provided by:ERA Brokers Consolidated
13881 Vestry Rd,Draper, UT 84020
$914,700
- 6 Beds
- 4 Baths
- 4,035 sq. ft.
- Single family
- Active
Listed by: zach ngawaka
Office: ngawaka real estate llc.
MLS#:2119011
Source:SL
Price summary
- Price:$914,700
- Price per sq. ft.:$226.69
About this home
Open house Saturday Nov 15th 10AM - 12PM!!! Welcome to the perfect house that is priced to sell quickly! Minutes from two freeway entrances, this house has been thoroughly modernized inside & out with nothing overlooked. High end finishes & appliances span its entirety-this spacious rambler with soaring vaulted ceilings features 2 full kitchens, 6 bedrooms & 4 bathrooms- *with capability to be fully separated for a full in-law/family unit or rental unit* The main floor is loaded with luxury upgrades like a gourmet kitchen highlighted with a commercial sized refrigerator, Viking and Subzero appliances, plenty of built- in cabinetry, along with an oversized quartz island. The very generously sized master is equipped to serve as a private refuge with a large soaking tub, shower and walk in-closet. 2 other rooms accompany this floor with flexibility to be bedrooms or office space. The downstairs layout is equally as appealing with plenty of natural light, its own full kitchen, oversized master with walk in closet & two additional large bedrooms complete with a separate entrance and sidewalk. This house is completely loaded with extra storage, solar panels, a brand new 50 year roof, 3-car garage and astonishing view of the valley.
Contact an agent
Home facts
- Year built:1998
- Listing ID #:2119011
- Added:57 day(s) ago
- Updated:December 19, 2025 at 12:33 PM
Rooms and interior
- Bedrooms:6
- Total bathrooms:4
- Full bathrooms:2
- Half bathrooms:1
- Living area:4,035 sq. ft.
Heating and cooling
- Cooling:Active Solar, Central Air
- Heating:Forced Air, Gas: Central
Structure and exterior
- Year built:1998
- Building area:4,035 sq. ft.
- Lot area:0.24 Acres
Schools
- High school:Corner Canyon
- Middle school:Draper Park
- Elementary school:Oak Hollow
Utilities
- Water:Culinary, Water Connected
- Sewer:Sewer Connected, Sewer: Connected, Sewer: Public
Finances and disclosures
- Price:$914,700
- Price per sq. ft.:$226.69
- Tax amount:$3,311
New listings near 13881 Vestry Rd
- New
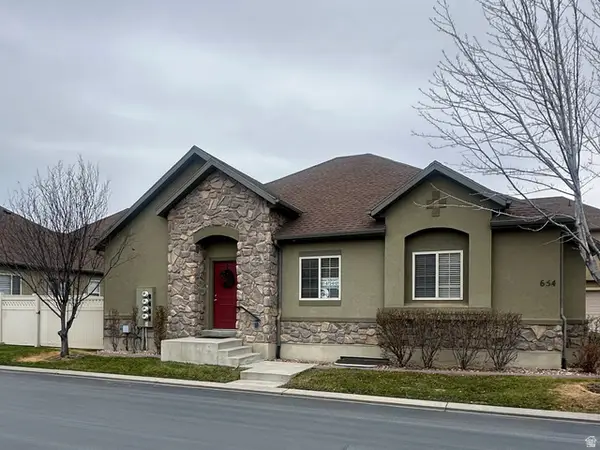 $564Active2 beds 2 baths2,684 sq. ft.
$564Active2 beds 2 baths2,684 sq. ft.654 E Wyngate Pointe Ln, Draper, UT 84020
MLS# 2127538Listed by: EQUITY REAL ESTATE (SOLID) - New
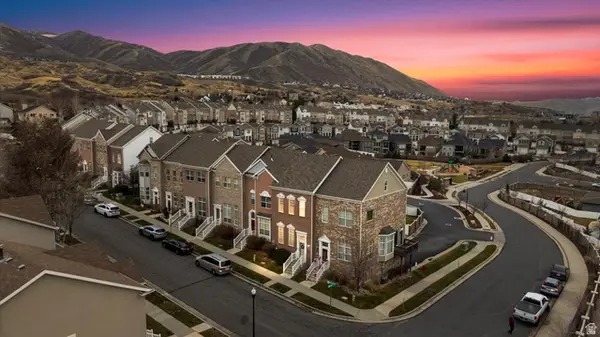 $474,900Active4 beds 4 baths2,056 sq. ft.
$474,900Active4 beds 4 baths2,056 sq. ft.14044 S Pepi Band Rd, Draper, UT 84020
MLS# 2127370Listed by: CENTURY 21 EVEREST - Open Sat, 12 to 2pmNew
 $390,000Active3 beds 2 baths1,294 sq. ft.
$390,000Active3 beds 2 baths1,294 sq. ft.139 E Wayfield Dr S, Draper, UT 84020
MLS# 2127062Listed by: OMADA REAL ESTATE - Open Sat, 12 to 4pmNew
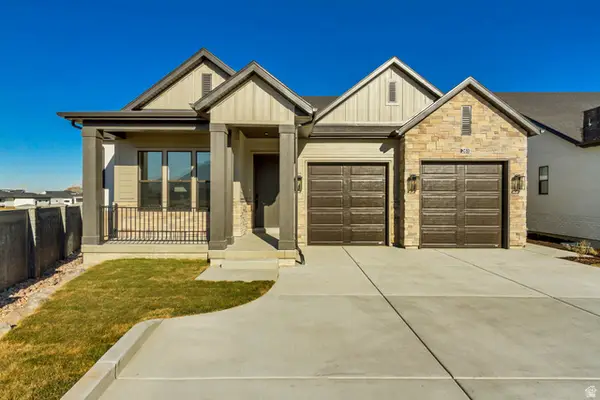 $1,245,000Active5 beds 3 baths3,950 sq. ft.
$1,245,000Active5 beds 3 baths3,950 sq. ft.261 E Concord Farm Ln #6, Draper, UT 84020
MLS# 2127172Listed by: PRIMED REAL ESTATE LLC - New
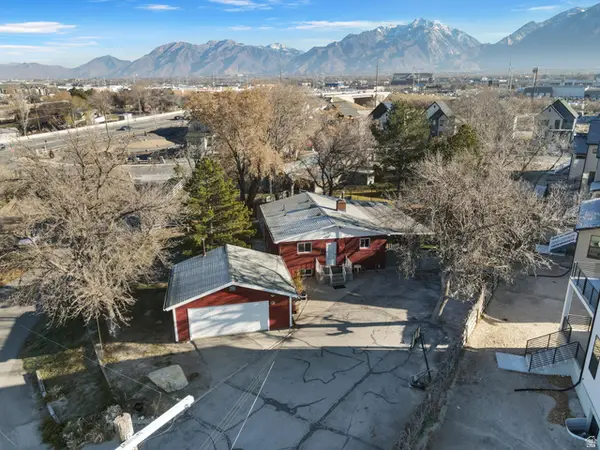 $725,000Active5 beds 2 baths2,340 sq. ft.
$725,000Active5 beds 2 baths2,340 sq. ft.527 W 11400 S, Draper, UT 84020
MLS# 2127023Listed by: PRESIDIO REAL ESTATE (SOUTH VALLEY) - New
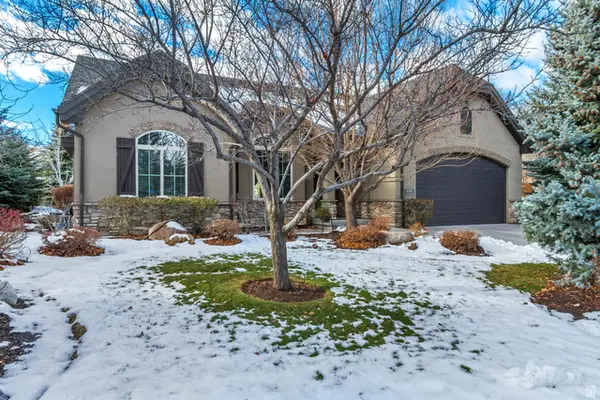 $985,000Active4 beds 3 baths4,120 sq. ft.
$985,000Active4 beds 3 baths4,120 sq. ft.2154 E Viscaya Dr, Draper (UT Cnty), UT 84020
MLS# 2126800Listed by: LARSON & COMPANY REAL ESTATE 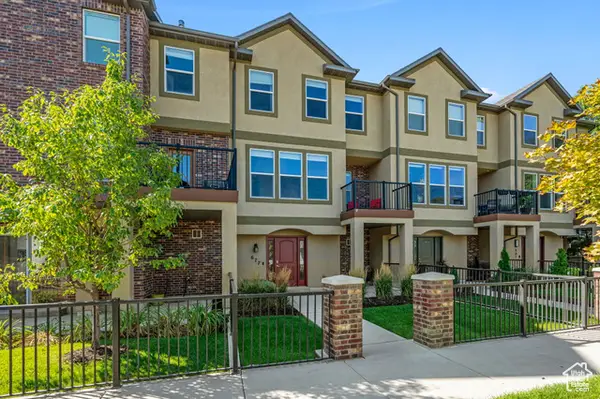 $480,000Active3 beds 3 baths1,999 sq. ft.
$480,000Active3 beds 3 baths1,999 sq. ft.677 E Moray Hill Ct, Draper, UT 84020
MLS# 2109266Listed by: REAL BROKER, LLC- New
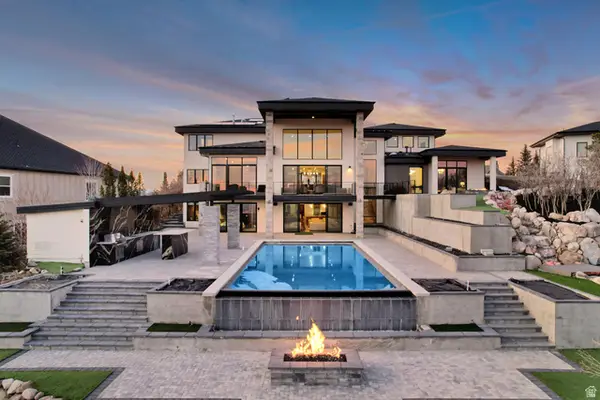 $5,000,000Active6 beds 6 baths8,123 sq. ft.
$5,000,000Active6 beds 6 baths8,123 sq. ft.1468 E Trail Crest Ct, Draper, UT 84020
MLS# 2126709Listed by: WOODLEY REAL ESTATE - New
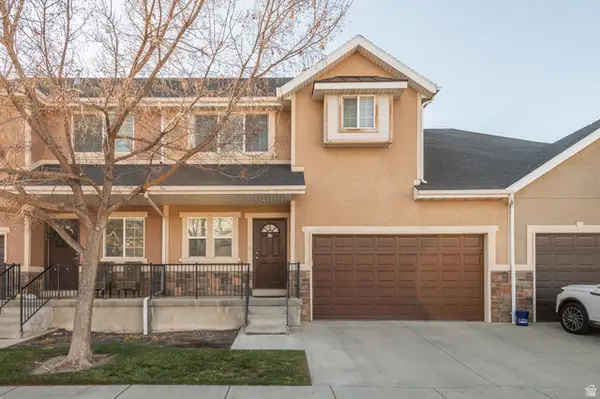 $435,000Active3 beds 3 baths1,815 sq. ft.
$435,000Active3 beds 3 baths1,815 sq. ft.13554 S Bella Monte Dr E, Draper, UT 84020
MLS# 2126624Listed by: RUM REAL ESTATE - New
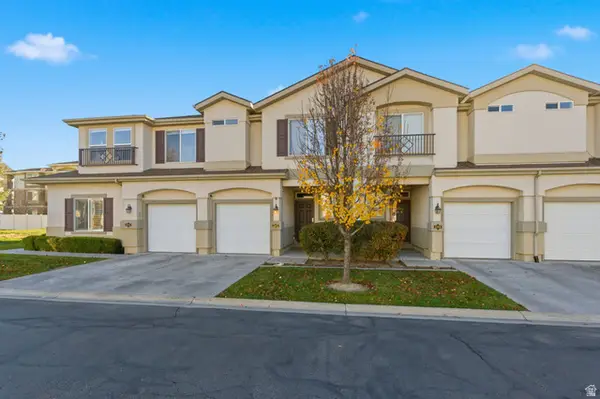 $415,000Active3 beds 3 baths1,286 sq. ft.
$415,000Active3 beds 3 baths1,286 sq. ft.202 E Alpine Trail Dr S, Draper, UT 84020
MLS# 2126542Listed by: KW UTAH REALTORS KELLER WILLIAMS (BRICKYARD)
