Local realty services provided by:ERA Brokers Consolidated
13966 S Timber Ridge Dr E,Draper, UT 84020
$799,900
- 4 Beds
- 3 Baths
- 3,380 sq. ft.
- Single family
- Pending
Listed by: jesus a delarosa
Office: realty one group signature
MLS#:2109882
Source:SL
Price summary
- Price:$799,900
- Price per sq. ft.:$236.66
About this home
Welcome to this charming Draper rambler, perfectly situated to capture breathtaking panoramic views of the Salt Lake Valley. As you enter, you'll find a formal living room that flows into an open kitchen, dining area, and spacious family room with a cozy fireplace. Large windows and a generous deck make the views the centerpiece enjoy them from the family room, master suite, or even while relaxing in the included hot tub. This home also features an extra large workshop, ideal for projects or easily convertible into an additional bedroom, plus a spacious storage room. The backyard has been professionally finished with turf, offering a beautiful, low maintenance outdoor space to enjoy year round. Located in a highly desirable area, you'll be just minutes from South Mountain Golf Course, the Amphitheater, excellent schools, Draper Recreational Center (pool), parks, and endless world class hiking and biking trails. Don't miss your chance to own this unique Draper property where comfort, functionality, and unmatched views come together! Square footage figures are provided as a courtesy estimate only and were obtained from County records. Buyer is advised to obtain an independent measurement.
Contact an agent
Home facts
- Year built:2001
- Listing ID #:2109882
- Added:146 day(s) ago
- Updated:October 19, 2025 at 07:48 AM
Rooms and interior
- Bedrooms:4
- Total bathrooms:3
- Full bathrooms:3
- Living area:3,380 sq. ft.
Heating and cooling
- Cooling:Central Air
- Heating:Forced Air, Gas: Central
Structure and exterior
- Roof:Asphalt
- Year built:2001
- Building area:3,380 sq. ft.
- Lot area:0.19 Acres
Schools
- High school:Corner Canyon
- Middle school:Draper Park
- Elementary school:Oak Hollow
Utilities
- Water:Culinary, Water Connected
- Sewer:Sewer Connected, Sewer: Connected, Sewer: Public
Finances and disclosures
- Price:$799,900
- Price per sq. ft.:$236.66
- Tax amount:$3,460
New listings near 13966 S Timber Ridge Dr E
- New
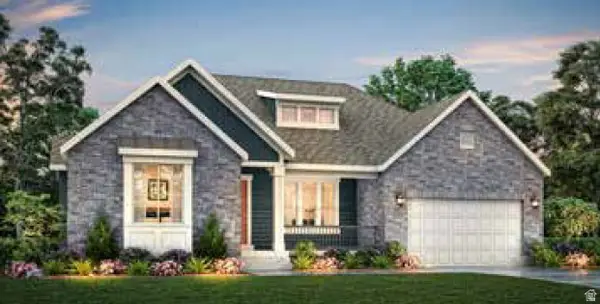 $1,064,847Active3 beds 3 baths4,285 sq. ft.
$1,064,847Active3 beds 3 baths4,285 sq. ft.11749 S Halls Rd, Draper, UT 84020
MLS# 2133782Listed by: IVORY HOMES, LTD - New
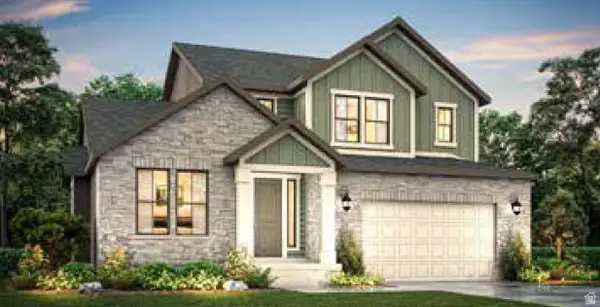 $1,029,119Active3 beds 3 baths3,652 sq. ft.
$1,029,119Active3 beds 3 baths3,652 sq. ft.11781 S Halls Rd, Draper, UT 84020
MLS# 2133787Listed by: IVORY HOMES, LTD - Open Sat, 11am to 1pmNew
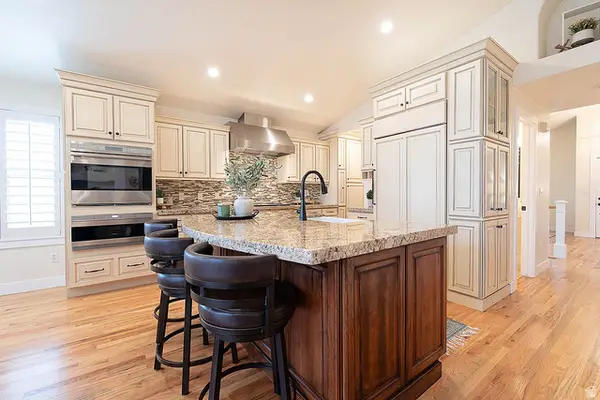 $650,000Active3 beds 3 baths2,604 sq. ft.
$650,000Active3 beds 3 baths2,604 sq. ft.1154 E Parkstone Dr #125, Draper, UT 84020
MLS# 2133793Listed by: REALTY ONE GROUP SIGNATURE (SOUTH VALLEY) - New
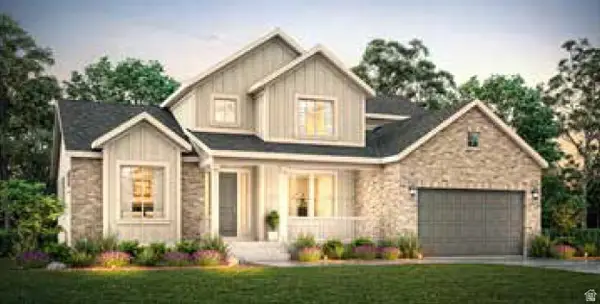 $1,228,478Active4 beds 3 baths4,056 sq. ft.
$1,228,478Active4 beds 3 baths4,056 sq. ft.11566 S Junegrass Dr, Draper, UT 84020
MLS# 2133798Listed by: IVORY HOMES, LTD - New
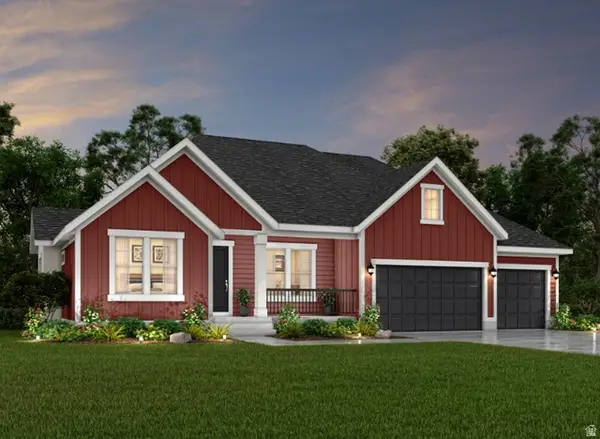 $1,249,260Active6 beds 4 baths4,949 sq. ft.
$1,249,260Active6 beds 4 baths4,949 sq. ft.11711 S Halls Rd, Draper, UT 84020
MLS# 2133761Listed by: IVORY HOMES, LTD - New
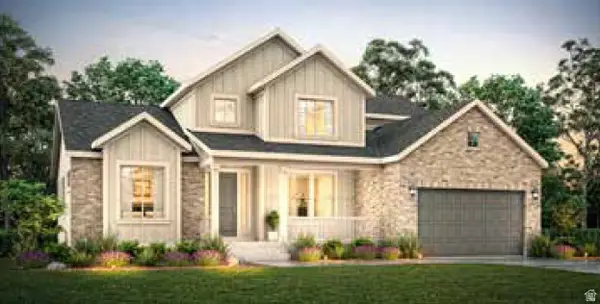 $1,099,395Active4 beds 3 baths4,056 sq. ft.
$1,099,395Active4 beds 3 baths4,056 sq. ft.11737 S Halls Rd, Draper, UT 84020
MLS# 2133777Listed by: IVORY HOMES, LTD - Open Sat, 1 to 3pmNew
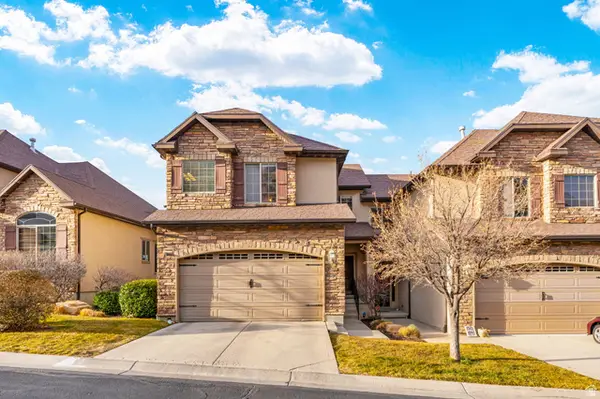 $635,000Active3 beds 4 baths2,394 sq. ft.
$635,000Active3 beds 4 baths2,394 sq. ft.327 E Nechatel Dr, Draper, UT 84020
MLS# 2133722Listed by: REAL BROKER, LLC - Open Sat, 10am to 12pmNew
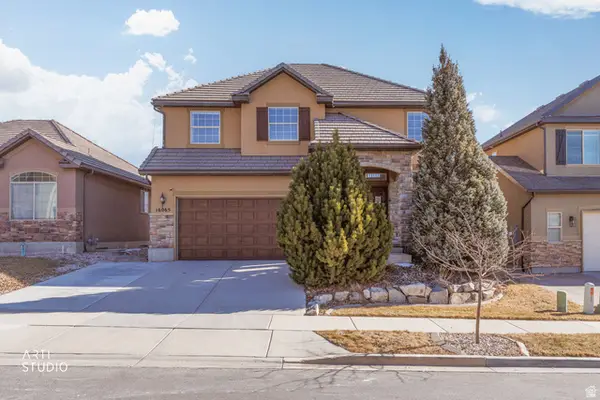 Listed by ERA$670,000Active3 beds 3 baths2,893 sq. ft.
Listed by ERA$670,000Active3 beds 3 baths2,893 sq. ft.16065 S Timber Brook Dr E, Draper, UT 84020
MLS# 2133605Listed by: ERA BROKERS CONSOLIDATED (SALT LAKE) - Open Sat, 10:30am to 2:30pmNew
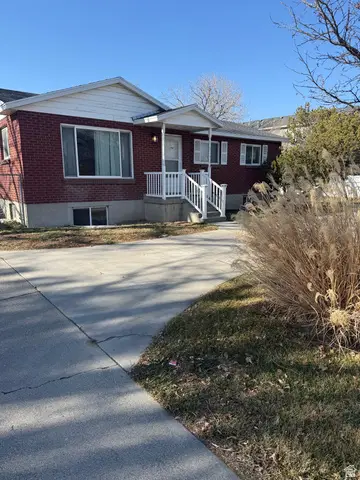 $659,995Active6 beds 2 baths2,116 sq. ft.
$659,995Active6 beds 2 baths2,116 sq. ft.13160 S 300 E, Draper, UT 84020
MLS# 2133600Listed by: EXCLUSIVE REAL ESTATE LLC - New
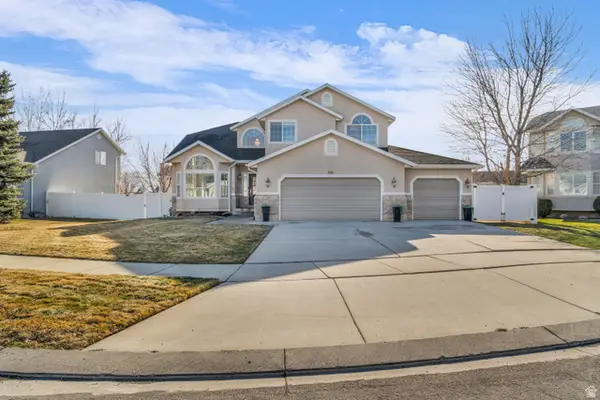 $925,000Active4 beds 3 baths3,961 sq. ft.
$925,000Active4 beds 3 baths3,961 sq. ft.168 E Harvest Berry Pl, Draper, UT 84020
MLS# 2133328Listed by: EQUITY REAL ESTATE (PREMIER ELITE)

